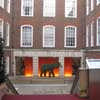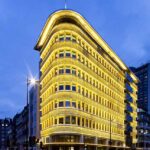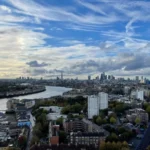Apex Temple Court Hotel, Serjeants’ Inn Building, Fleet Street Architecture, Architects, Design News
Apex Temple Court : 1-2 Serjeants’ Inn London
Fleet Street Accommodation design by Ian Springford Architects, England, UK
24 Apr 2012
Apex Temple Court London
Design: Ian Springford Architects
Apex Temple Court Hotel is now open
Address: 1-2 Serjeants’ Inn, Fleet Street, London EC4Y 1LL
Phone: 020 3004 4141
New photo from 12 Nov 2012:
Ian Springford Architects provided full architectural, interior design and project management services for the 184 bedroom, 4 star hotel. The project involved converting and extending an existing 1950’s office building in the heart of the Inner Temple conservation area just off Fleet Street, London.
Fleet Street Hotel Building
Apex Temple Court is Ian Springford Architects’ 3rd major project for Apex Hotels in London, following the completion of Apex City of London and Apex London Wall.
Completed 1-2 Serjeants’ Inn building photos:
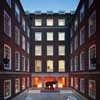
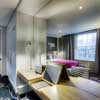
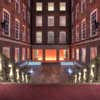
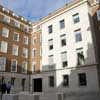
images from Ian Springford Architects
The project is a conversion of an existing 1950s office building into a 184 bedroom 4 star hotel with restaurant, bar and gym facilities. Work includes the demolition and extension of the existing East Wing to provide additional accommodation, with ISA also providing a full interior design service, including the specification of the client’s loose furnishings and fittings.
The building falls within the Inner Temple Conservation area and the proposals seek to maximise the impact of the guest’s arrival from Fleet Street, through a listed classical courtyard, into a reception area that opens on to a sheltered central courtyard. This central courtyard, previously used for car parking, is turned into a integral part of the hotel, with the public spaces arranged around it.
Reception ; Lounge:
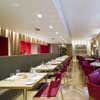
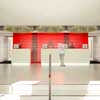
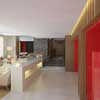
images : Ian Springford Architects
Apex Temple Court Fleet Street – Building Information
Project Title: Apex Temple Court
Client: Apex Hotels Ltd
Architect: Ian Springford Architects
Site area: 2,500 sqm
Gross Floor area: 10,000 sqm
Location: London
Status: On site
Project start date: Oct 2010
Completion date: Mar 2012
Cost: Approx £20m
Collaborators:
Structural Engineer: Alan Baxter Associates
M&E Engineer: RSP Consulting Engineers
QS: Thomas & Adamson
CDMC: Thomas & Adamson
Address: 1-2 Serjeants’ Inn, London, EC4Y 1LL
Restaurant ; Reception ; Brasserie:
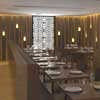
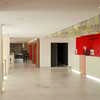
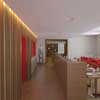
images : Ian Springford Architects
Hotel Accommodation on Fleet Street images / information from Ian Springford Architects
Ian Springford Architects are based in Edinburgh, Scotland, UK
Location: 1-2 Serjeants’ Inn, London, EC4Y 1LL, England, UK
London Buildings
Contemporary London Architecture
London Architecture Designs – chronological list
London Architecture Tours by e-architect
Hotel Buildings by Ian Springford Architects – Selection
Apex City Quay Hotel, Dundee, Scotland
Apex Hotel Edinburgh, Scotland – featured on the Edinburgh Architecture website
Apex City Hotel, Edinburgh, Scotland
Recent London Hotels
Tower of London Hotel, Pepys Street
Design: Bennetts Associates
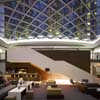
photo : Edmund Sumner
Tower of London Hotel
The Savoy – restoration
Design: Pierre-Yves Rochon
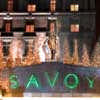
photo from The Savoy
The Savoy
Town Hall Hotel & Apartments
Design: rare architecture
art’otel london hoxton
Design: Squire and Partners
Park Plaza Westminster Bridge Hotel : London’s largest hotel opening in a generation
Design: BUJ Architects with Uri Blumenthal Architects & Town Planners
London Designer Hotel
Design: Allies and Morrison
Comments / photos for the Apex Temple Court London Hotel Building page welcome
Website: www.apexhotels.co.uk/destinations/london/apex-temple-court-hotel/

