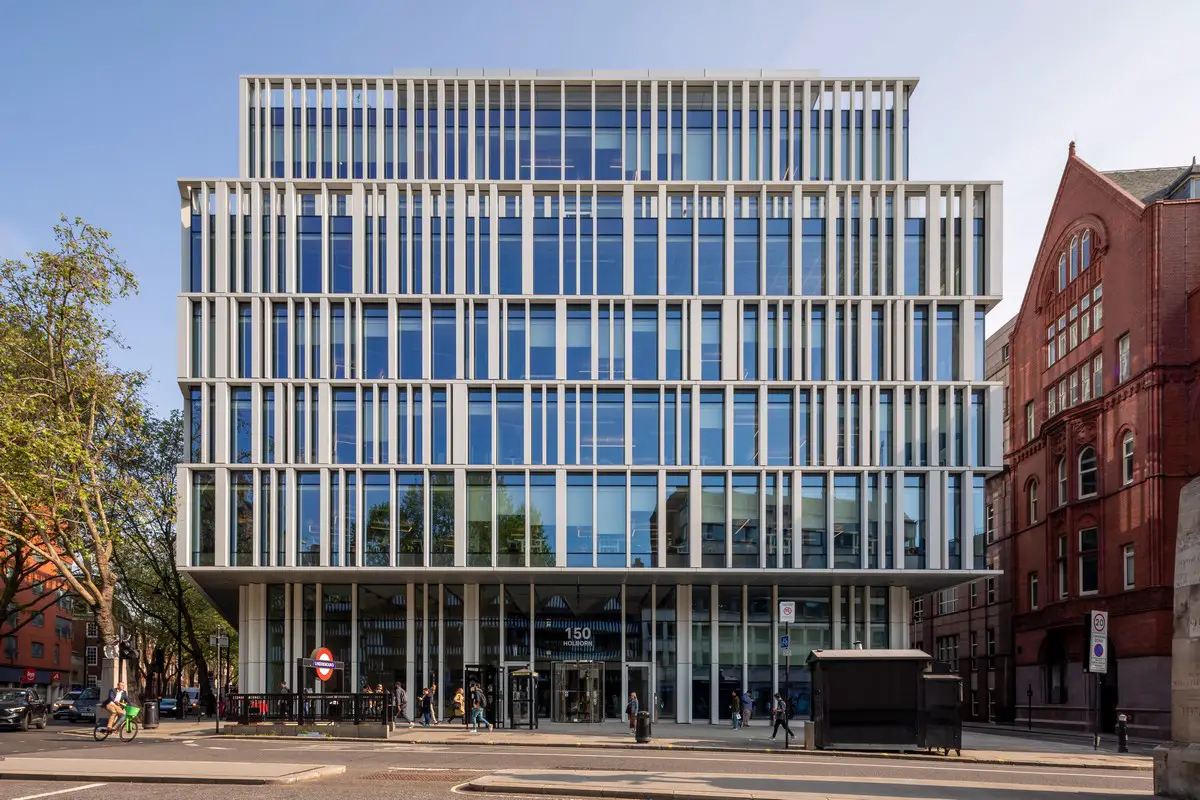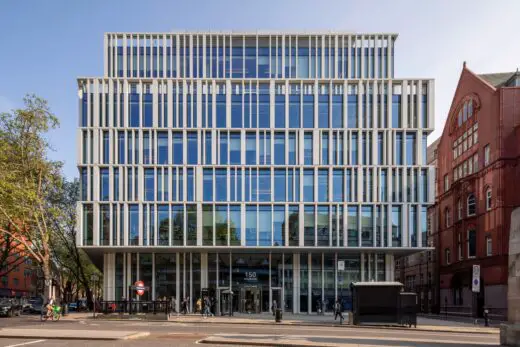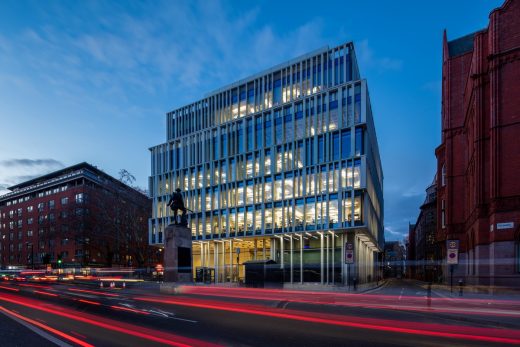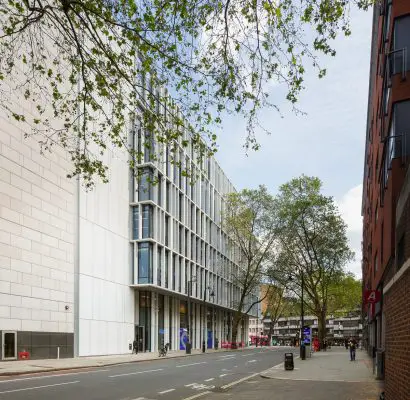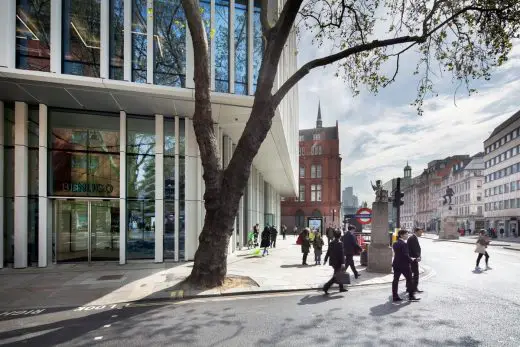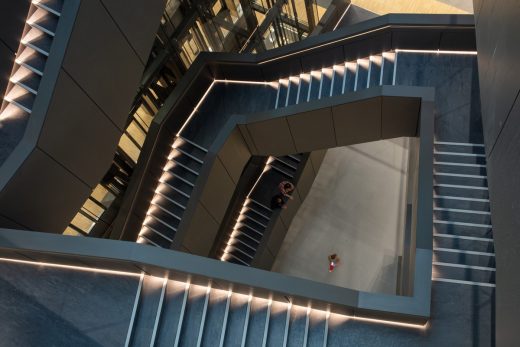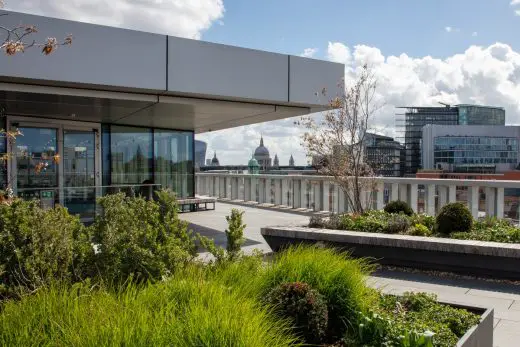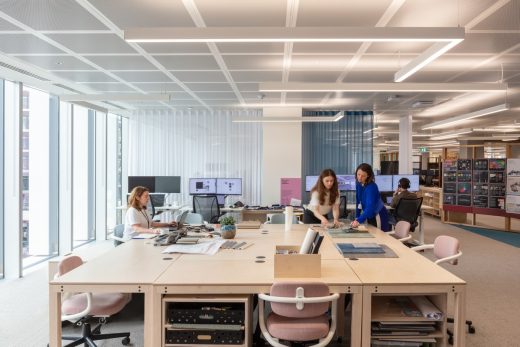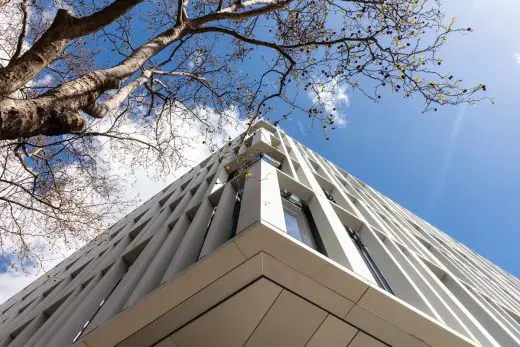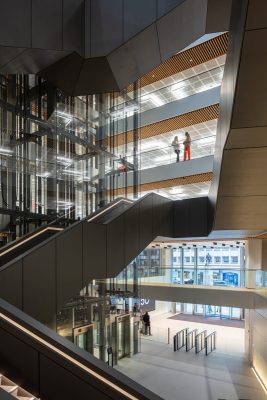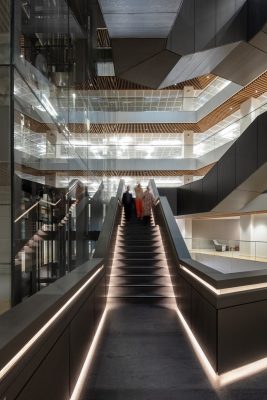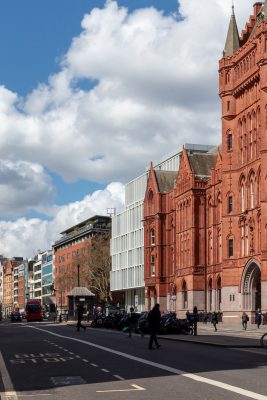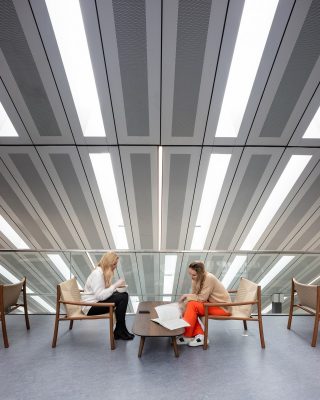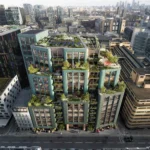150 Holborn London Building, Dar Group European HQ, Midtown offices development, Modern UK workplace
150 Holborn Building, Dar Group London Headquarters
post updated 11 February 2024
The London studio of global architecture firm has completed its own self-designed, self-built European headquarters for its parent company, built environment consultants Dar Group, at 150 Holborn.
Design: Perkins&Will, Architects – London studio
Location: 150 Holborn Viaduct / Snow Hill, City of London, England, UK
Photos © Luke Hayes
Self-designed, self-built 150 Holborn HQ for Dar Group sets the benchmark for Midtown London’s office market
- Global architecture and design practice Perkins&Will completes new European HQ for Dar Group at 150 Holborn
- The new UK home of Perkins&Will and four other Dar Group partner companies, 150 Holborn raises the bar on the self-designed, self-built workplace
- The HQ is a showcase of cross-disciplinary collaboration between Dar Group’s network of firms, including Perkins&Will; project management partners Currie & Brown; civil engineers Dar; sustainability and digital engineers Introba; and energy consultant Penspen
- Opened in February 2023, the BREEAM Outstanding, LEED Platinum smart office uses digital twin data and a “living lab” of intelligent building technology to self-optimise over time
15 June 2023
150 Holborn Offices – Dar Group London HQ
The London studio of global architecture and design practice Perkins&Will has announced the completion of 150 Holborn, the new European headquarters of Dar Group and its growing network of firms. The ultra-modern Central London workplace, which stands at the intersection of High Holborn and Gray’s Inn Road, was conceived, designed, programmed, and built by its own tenants, which include Dar, Currie & Brown, Introba, Penspen, and Perkins&Will.
Cohabitation and social connectivity are central principles of 150 Holborn. They’re supported by a central atrium spine in the form of a sculptured staircase and four glass lifts made possible by offsetting the building’s core. The design fosters routine interaction and chance encounters between employees across Dar Group’s firms. Collaboration as a design intent is also echoed in the building’s public exhibition spaces, shared pavilion, and roof garden, where employees can host informal meetings and congregate over views of St. Paul’s Cathedral, the Palace of Westminster, and the London Eye.
150 Holborn is on track to earn BREEAM Outstanding and LEED Platinum certifications, and is one of only a handful of new projects in London to meet these rigorous sustainability standards. The building uses photovoltaic cells at the roof level to generate renewable energy, while an intelligent building “skin” separated by glass-reinforced concrete fins reduces energy consumption. A digital twin of the building provides energy metering and data about how people are using space to continuously optimise environmental performance and occupant comfort. Additionally, modular furniture and architectural components designed for disassembly support longevity and resilient design.
Meanwhile, grey water will be collected from the building’s basins and showers, treated, recycled, and redistributed for irrigation. And low evergreen and deciduous native shrubs, along with ground cover plantings, will help reduce the urban heat island effect.
150 Holborn also enhances the public realm on two sides by improving pedestrian connectivity between Gray’s Inn Road and Brooke Street. On one side of the building, freestanding totems measuring 3 to 4 metres flank a vertical green wall of evergreen and flowering plant species. The wall will be illuminated at night, promoting pedestrian safety while producing a dramatic visual effect.
Much like the rest of London, the district of Holborn flourishes without an overarching architectural style. Extensive rebuilding in the aftermath of World War Two has left the area a melting pot of design. In designing 150 Holborn, Perkins&Will gave the strongest consideration to the neighbouring Prudential Building, a historic landmark famous for its neo-gothic terracotta and brick façade. Borrowing from the Prudential Building’s proportions and materiality through upper and lower level setbacks, 150 Holborn celebrates the eclectic heritage that makes Holborn a cornerstone of London culture.
Jo Wright, Managing Director at Perkins&Will, said:
“Delivering a brief not only for several organisations within the Dar Group but also for Perkins&Will has been the greatest test of our multidisciplinary approach. I’d stretch to say this is London’s largest self-build, bringing together a huge array of world-class expertise intrinsic to Dar Group. The philosophy of seamless connectivity and comfort, as exemplified in 150 Holborn’s core and sculptural staircase, reflects the level of collaboration we saw throughout its design and development.”
“By reinvigorating Holborn’s public realm with new retail shopfronts, improved pedestrian access, and a living wall, we hope our site will reinforce the area’s reputation as one of London’s most important business hubs.”
Andrew Loudon, managing director, Dar Group, says:
“Our building provides an outstanding platform for our group businesses and their clients to collaborate and work together. Collaboration is at the core of the building design and facilities. It enables us to host industry events, and our pavilion and roof garden provide networking and social facilities with views across London along with hospitality-operated meeting and business facilities for staff and visitors alike.
“We have invested in smart building technology throughout and this provides us with a ‘living lab’ for data and data analytics on staff wellbeing, operational efficiency and asset performance.
“We have had many existing and prospective clients visiting the building in the last quarter, and their feedback has exceeded our expectations. This has included clients planning similar facilities to support business change. They have been very complimentary and look to adopt some of the features and technology.
“Our staff across all our member companies have given very positive feedback on their user experience, the design and feel of the building with its openness, ease of meeting colleagues, collaboration and creativity. With flexible working, we have seen office occupation exceed our forecasts, which is a measure of how our staff have embraced what 150 Holborn has to offer.”
Photographs © Luke Hayes
150 Holborn Building, Dar Group London HQ images / information received 150623 from Perkins&Will
Location: Holborn Viaduct, Snow Hill, London, England, UK
Holborn Buildings
Holborn Office Property Designs
61-65 Holborn Viaduct
Design: Stiff + Trevillion Architects and Jonathan Cook Landscape Architects
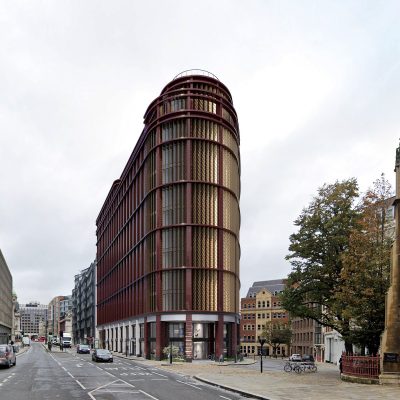
image courtesy of architects practice
61-65 Holborn Viaduct Building
Citicape House, Holborn Viaduct / Snow Hill, City of London
Design: Avery Associates Architects + Axis Architects
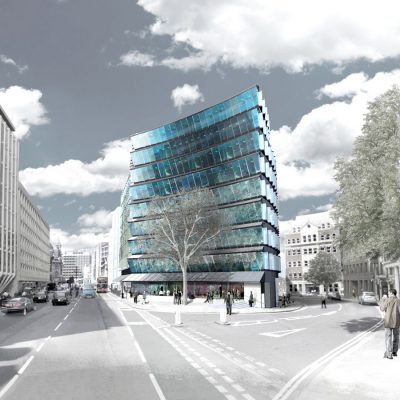
image from architect
Citicape House
280 High Holborn
Design: GMW Architects
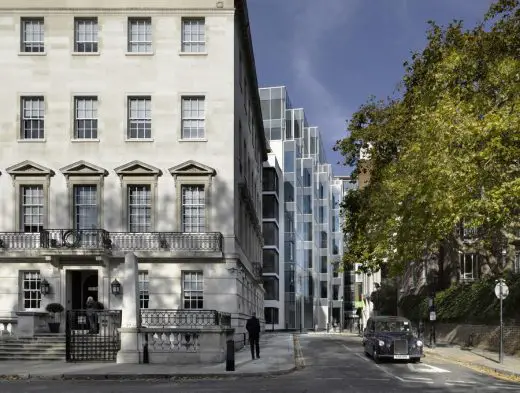
photograph © Richard Bryant/Arcaid
280 High Holborn Development
120 Holborn Offices in London
Design: John Robertson Architects
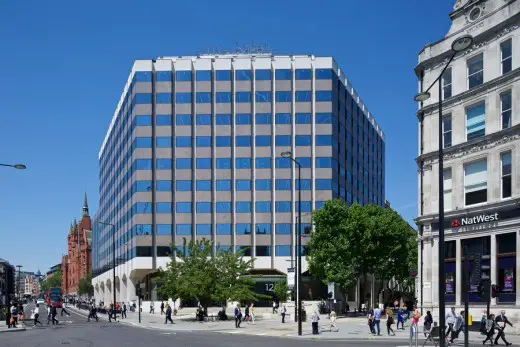
image courtesy of architects practice
120 Holborn in Central London
150 Holborn
Design: make architects
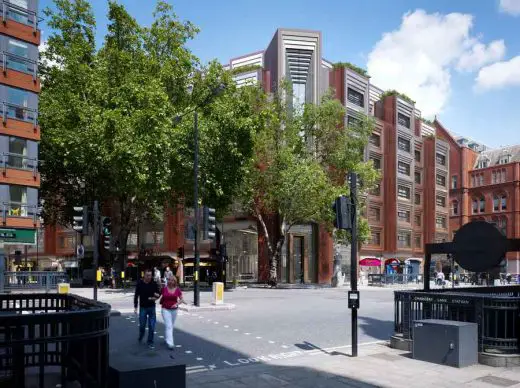
image © make architects
150 Holborn
Chichester House, 280 High Holborn
Design: GMW Architects
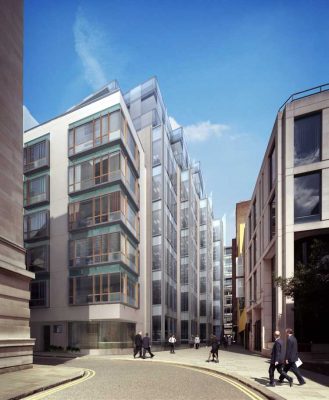
image © GMW Architects
Chichester House High Holborn Building
London Buildings
Contemporary London Architecture Designs
London Architecture Designs – chronological list
London Architecture Tours by e-architect
Comments / photos for the 150 Holborn Building, Dar Group London HQ offices design by Perkins&Will Architects – LEED Platinum property – page welcome.

