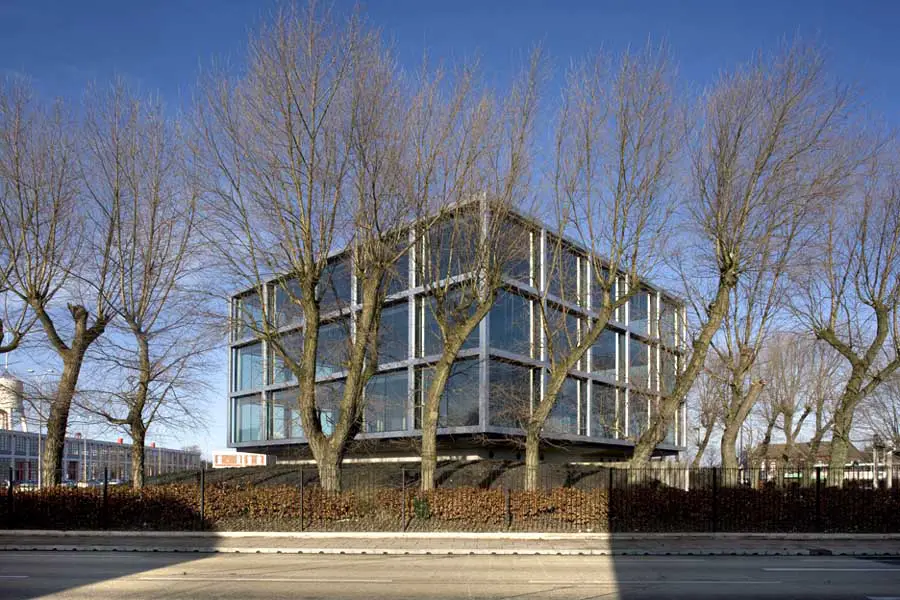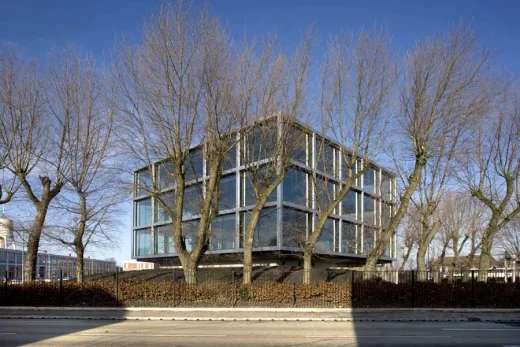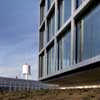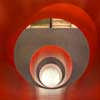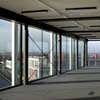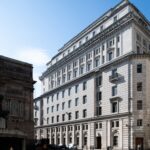Matchworks Liverpool, Garston building on Speke Road, Offices workshops, England, Architects, Images
Matchbox Liverpool Building Design
Contemporary Liverpool Architecture for Urban Splash design by shedkm architects
Location: Speke Rd, Garston, south Liverpool, Merseyside, Northwest England, UK
Date built: 2001-06
Design: shedkm, based in Liverpool
21 Apr 2008
Matchworks
offices and workshops project for Urban Splash
17 acre site incl. Matchbox office building (above)
The Mersey Match Factory, later known as The Matchworks, is a former match factory on Speke Road, Garston, Liverpool, England. The factory closed in 1994, and has since been converted into offices and workshops.
It had opened in 1921, having been built for Maguire, Paterson and Palmer, and later used by Bryant and May. The factory was the first building in the United Kingdom to be constructed using the flat-slab concrete technique. It is recorded in the National Heritage List for England as a designated Grade II listed building.
shedkm and Urban Splash have worked on many projects together including:
Matchworks on Speke Road, Garston, Liverpool
Vanilla Factory and Tea Factory in the Ropewalks, Liverpool
the Collegiate on Shaw Street, Liverpool
Moho, Manchester
Fort Dunlop, Birmingham
All have received major awards for their design and innovation.
Matchbox building architects : shedkm
Matchbox Liverpool images / information from Urban Splash
Location: Garston, Liverpool, Merseyside, north west England, United Kingdom
Liverpool Architectural Designs
Merseyside Architecture Designs
Liverpool Architecture Designs – chronological list
Liverpool Architecture Walking Tours
Paddington Village masterplan, Liverpool, Northwest England, UK
Design: Ryder Architecture
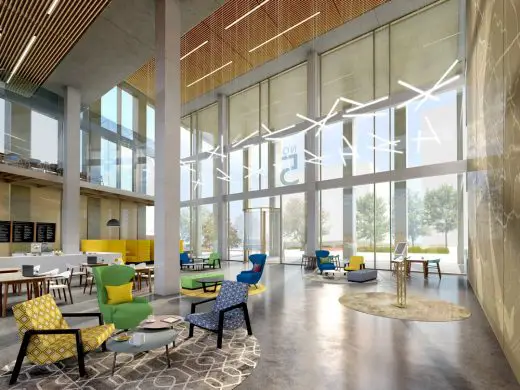
image Courtesy architecture office
Paddington Village Masterplan News
A £30m office scheme is the third plot to be announced by the practice as well as coordinating the wider site regeneration.
Old Library, Lister Drive, Tuebrook
Design: OMI Architects
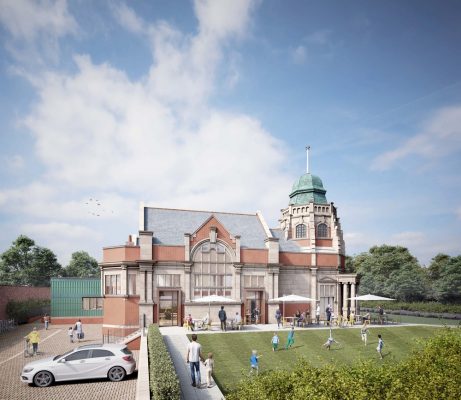
image Courtesy architecture office
Old Library Liverpool
Work to transform the Grade II listed Andrew Carnegie Library in the Tuebrook area is to start in early 2019. The dilapidated building will be transformed into a new community hub offering childcare, rentable meeting space, hotdesking, heritage activities, an events venue and a wide range of training and volunteering opportunities for local people.
The Royal Liver Building
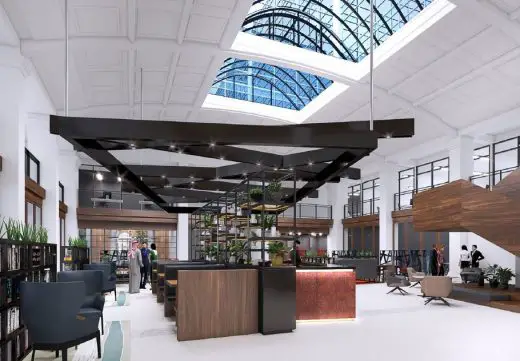
image courtesy of architects
The Royal Liver Building
Great George Street : Phase 1
Great George Street
Tribeca
Tribeca
Examples of Liverpool Architecture welcome: info(at)e-architect.com
Liverpool Waters proposed development
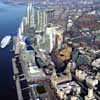
picture from architect
Liverpool Waterfront
Comments / photos for the Liverpool Matchbox building design by shedkm architects for English property developers Urban Splash page welcome

