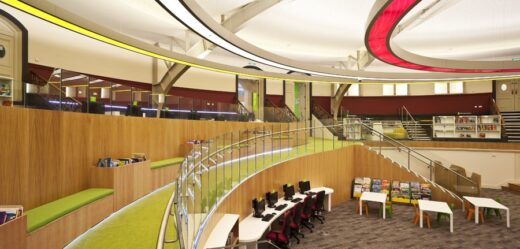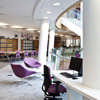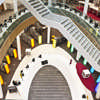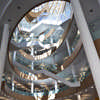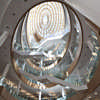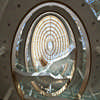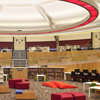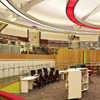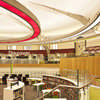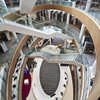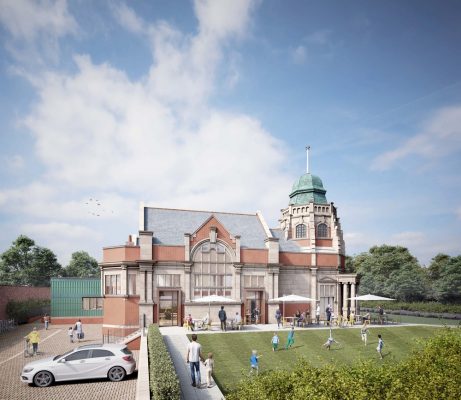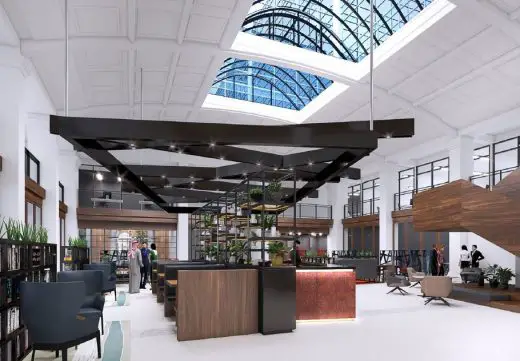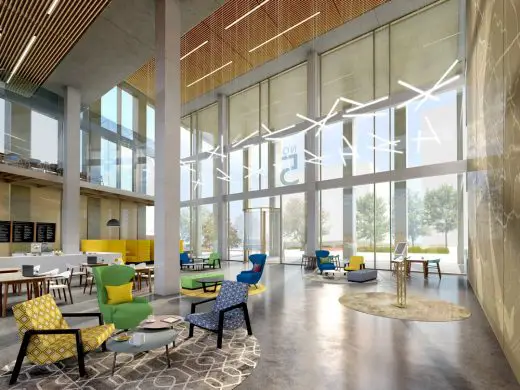Liverpool Central Library news, William Brown St building, Merseyside architects design
Liverpool Central Library Building
Architectural Development in north west England design by Austin-Smith:Lord Architects
20 Jun 2013
Address: Liverpool Central Library, William Brown St, Liverpool, Merseyside, L3 8EN, England, UK
Liverpool Central Library Building
Design: Austin-Smith:Lord Architects
The Liverpool Central Library and Archive Project is a unique and prestigious scheme within the heart of Liverpool’s World Heritage Site. The project provides an 8000m2 library and specialist archive and restores 4000m2 of Grade II listed historic buildings on William Brown Street.
Liverpool Central Library and Archive Project Building
Azzurro Ltd was appointed sole FF&E supplier by Shepherd Construction and worked with and advised the architects, Austin Smith Lord, on product.
The scheme comprised in excess of 8,000 lin. metres of library shelving, ICT workstations, seating elements for break-out, staff and visitors. The core library units installed within the library spaces are Schulz Speyer’s Ratio and Uniflex systems manufactured in Germany. These systems incorporated canopy lighting and illuminated end panels. Provision was made to accommodate DVD/CD storage, journal display units, map cabinets, face on book display and bespoke table displays. A large percentage of the shelving is mobile to give the library flexibility in the future.
Installation took place from October 2012 to February 2013. The value of the contract to Azzurro was £1.2million.
A new six-floor library, with an exciting atrium, gives the City of Liverpool a library for the 21st Century. The library connects to the historic Picton Library, the Hornby Library and Oak Room giving these areas a new lease of life and bringing them into public use. A new archive repository provides storage for Liverpool’s most valuable collections and includes first class facilities for preservation and research.
The main objectives of the design were to provide a new building that supports the new service concept for the Library and a low energy, efficient, sustainable solution that reuses the historic parts of the building with the appropriate levels of sustainability.
The Liverpool Central Library officially opened May 2013.
Information on Azzurro
Azzurro Ltd is an independent furniture consultant for commercial interiors who work hand in hand with architects and designers to source, supply and deliver interior solutions for private and public sector clients. Their expertise is in their knowledge of furniture, ability to project manage large installations, knowledge of regulatory requirements and ability to reconcile aesthetic considerations within budget restraints.
Liverpool Library Building information from Azzurro ; photos from Keith Hunter Photography
Phone: 0151 233 3000
Liverpool Central Library
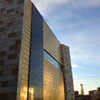
photo : Ben Aston (all rights reserved) courtesy of Shepherd Construction
Location: William Brown St, Liverpool, L3 8EN, Merseyside, Northwest England, UK
Architecture in Liverpool
Liverpool Architecture Designs – chronological list
Old Library, Lister Drive, Tuebrook
Design: OMI Architects
image Courtesy architecture office
Old Library Liverpool
Merseyside Architecture Designs
Merseyside Architecture Designs – architectural selection below:
The Royal Liver Building
image courtesy of architects
The Royal Liver Building
Paddington Village masterplan, Liverpool, North West England, UK
Design: Ryder Architecture
image Courtesy architecture office
Paddington Village Masterplan News
The Florence Institute
Design: Purcell
The Florence Institute
Liverpool Waterfront : Chapman Taylor Architects
Liverpool ONE masterplan + buildings
Comments / photos for the Liverpool Central Library Building design by Austin-Smith:Lord Architects page welcome
