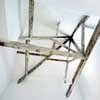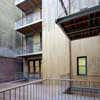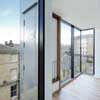Tayson House, Bradford Architecture Photos, Architect, Building Design Info
Tayson House Bradford, Yorkshire, England
Bradford Project, Yorkshire, northern England, UK – design by Kraus + Schoenberg
6 Nov 2008
Little Germany building
Design: Kraus & Schönberg
rear elevation of this Little Germany building:
![]()
Tayson House is filling a gap between two Victorian Warehouses in Little Germany, Bradford.
street view – new volumes projects into streetscape:

The development of Little Germany took place in various stages. This can be seen in the different sizes of the warehouses. Starting with modest buildings in the early 1830s, design changed towards grander structures in the late 1850s. Tayson House is an expression of the latter, but its direct neighbour is of earlier date and smaller size, therefore leaving a gap.
The new infill structure tries to mediate between the two historical buildings, making a clear statement in its own time – the present.
internal view of renovated existing building

The new extension is hung from a steel frame creating a minimal interface with the existing buildings. By creating its own architectural language the glass, galvanised steel and timber structure can be seen as a separate entity. This allows a continuity of the industrial character of Little Germany.
Little Germany Bradford building images / information from Kraus & Schönberg
Location: Bradford, West Yorkshire, England, UK
Architecture in Yorkshire
Yorkshire Architecture Designs – chronological list
Gallon House, Little Germany
Kraus & Schönberg

picture from architect
Gallon House
Bradford Town Hall – civic buildings

photo © Adrian Welch
Website: Little Germany Bradford
Comments / photos for the Bradford Victorian Warehouse Architecture – Tayson House Little Germany page welcome



