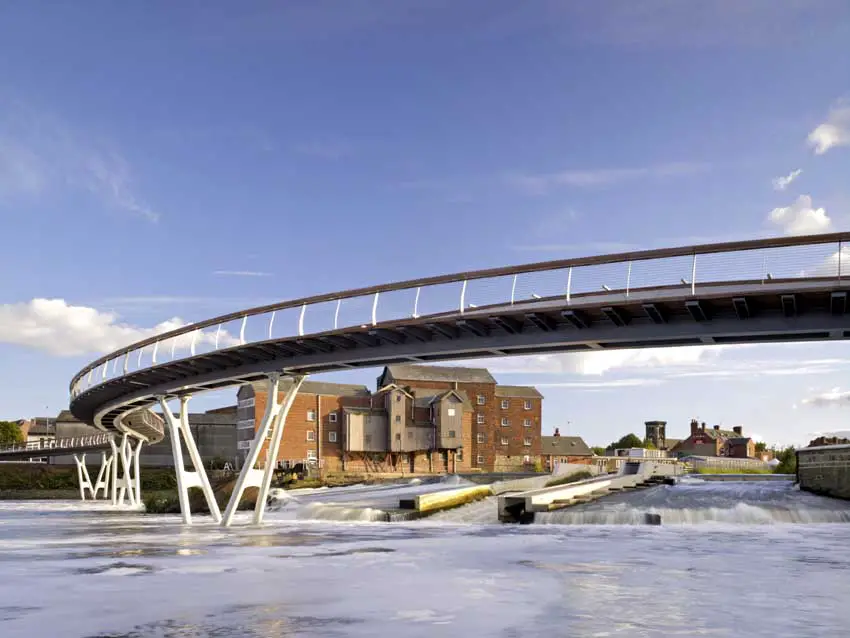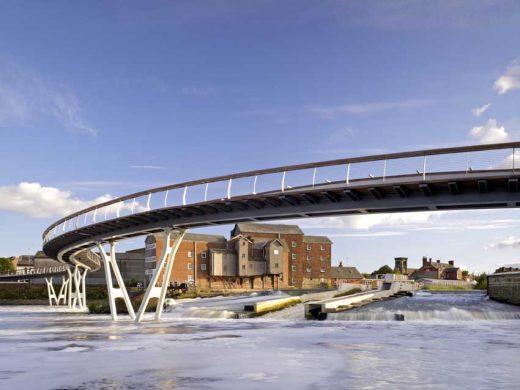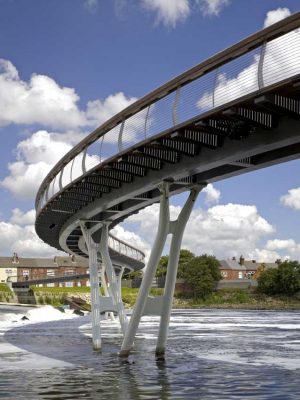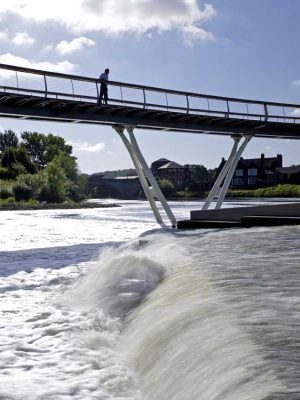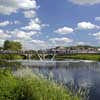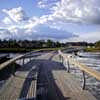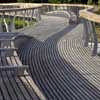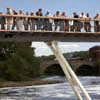Castleford Bridge photos, Architect, Yorkshire structure project, English structural design images
Castleford Bridge in Yorkshire
New Bridge Development in north England design by McDowell+Benedetti Architects, UK
13 Aug 2008
Design: McDowell+Benedetti with Alan Baxter Associates and Arup
Castleford Bridge Photos by Tim Soar
Castleford Bridge
Designed by McDowell+Bendetti with Alan Baxter Associates and Arup and constructed by Costain, Castleford Bridge is the most ambitious construction project of eleven interventions in Castleford as part of The Castleford Project, the Worlds first televised regeneration project, which is being filmed by Channel 4.
130 metres in length the S-shaped Castleford Bridge curves in response to the site context of the mill, the weir and old wrecked barge, giving users maximum experience of these landmarks and the lively flow of white water over the weir apron.
The streamlined timber deck bridge is designed as a generous public space as well as a route with the structure rising through the deck to create four 20m curving benches to sit and enjoy the panoramic views.
Decking is made of untreated Camaru boards, a highly durable timber twice the density of oak, sourced from sustainable forests in Brazil. The boards run longitudinally along the bridge and over the benches (with anti-slip strips on the edge) and are fitted together by a unique concealed clamped-fixing system, tailor made for the project.
Stainless steel balustrades and Camaru handrails with embedded lighting provide maximum visibility for users with minimal visual impact on riverscape.
The bridge is the first phase of McDowell+Bendetti’s proposed waterfront regeneration master plan, which includes a new public square and boardwalk on the south bank, a landscaped public space on the north bank, and a cohesive lighting strategy surrounding the bay called the string of pearls.
Castleford Bridge images / information from McDowell+Bendetti
Location: Castleford, Yorkshire, North England, United Kingdom
English Bridge Designs
Castleford Project Bridge by DSDHA
River Avon Bridge
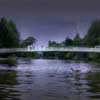
image by architects
Yorkshire Architectural Designs
Yorkshire Building Designs – original page: more info on some of the architecture above
South Yorkshire Architecture Designs
Sheffield City Council development plans
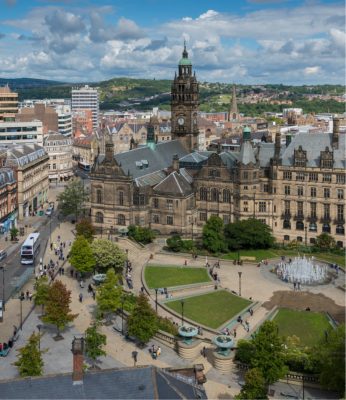
Sheffield City Council development plans
Brutalist Béton House, Park Hill
Design: Whittam Cox Architects
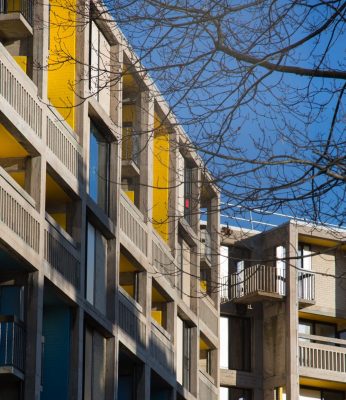
image courtesy of architects
Béton House Sheffield
Radisson Blu Hotel Sheffield, Heart of the City
Design: HLM Architects
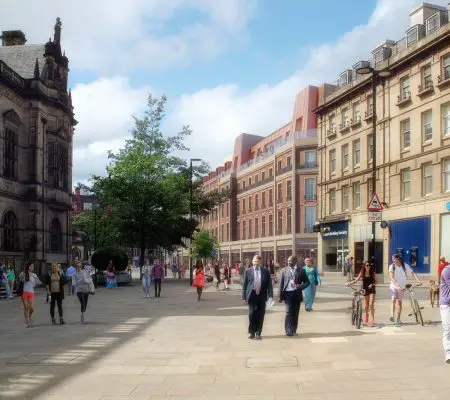
image courtesy of architects
Radisson Blu Hotel Sheffield
Yorkshire Forward : Renaissance Pavilion Design Competition
Sheffield mixed-use gateway project
Design: make Architects
Sheffield Digital Campus
Comments / photos for the Castleford Project Yorkshire Architecture design by McDowell+Bendetti + Alan Baxter Associates + Arup page welcome

