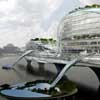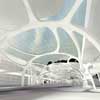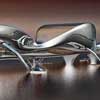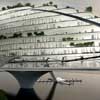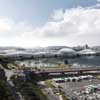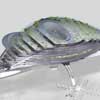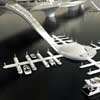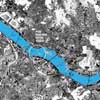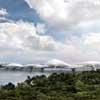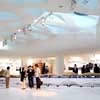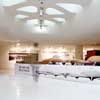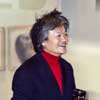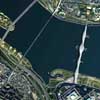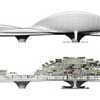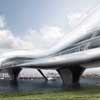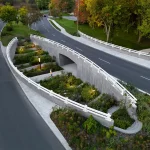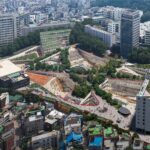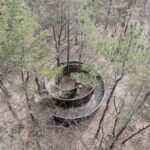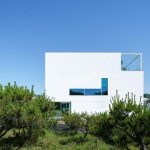Paik Nam June Media Bridge News, Korean Building Project Pictures, Seoul Design Images
Paik Nam June Media Bridge Korea
Seoul Landscape Architecture Intervention: Development Proposal design by Planning Korea
20 + 19 Oct 2010
Paik Nam June Media Bridge by Planning Korea
Architects: Planning Korea
Paik Nam June Media Bridge Film on Vimeo
Paik Nam Bridge Seoul
Paik Nam June Media Bridge Making Film from Planning Korea.
Korean creative director Byung Ju Lee of Planning Korea announced a new paradigm in bridge called ‘Paik Nam June Media Bridge’ in Seoul, Korea. Connecting Dangin-li Power Plant (which has a plan to be redeveloped into public cultural space) in the north and The National Assembly Building in the south, this bridge shows the first example of ‘a city expanded to the river’.
Similar to the Thames River and the Seine River, the Han River in Seoul crosses the center of the city, however is of a much larger scale. There are almost 30 bridges over the Han River, but most of them were made of steel and concrete construction. Paik Nam June Media Bridge approaches the concept of crossing the Han River in more a sculptural, futuristic, and eco-friendly way. Inspired by the water strider, the overall shape is organic, with a sleek streamlined outline. This mega structure bridge is covered with solar panels to generate energy by itself and total a length of 1080m (0.67mile).
This bridge has the capability to accommodate cars, pedestrians, and bicycle. People can enjoy a public museum and library with the latest IT technology. In addition, water taxis, yachts and cruise ships can dock at the base of the bridge. The sustainable green space over the bridge is circulated vertical and horizontal garden.
The gardens would utilize the local resources, for example river and rain water along with natural light and ventilation. To celebrate world famous video/media artist Nam June Paik, the whole skin of the bridge can be used as a canvas for media and video artists all over the world. This project is currently in progress of reviewed to be developed as a BTL (Build-Transfer-Lease) project.
Paik Nam June Media Bridge – Building Information
Location: Seoul, Korea (Between Dangin-li Power Plant and The National Assembly Building)
Bridge length: 1,080m
Pier height: 18m
Maximum arch height: 72.5m
Maximum width: 89m
Total floor area: 103,620 m2
Area for road: 18,190 m2
Area for building: 85,430 m2
Program: Driveway, Pedestrian/Bicycle Road, Tourism/Shopping&Relaxation Facilities, The Han River Museum, Public library for teenagers, IT complex mall, Cruise ship dock & parking facilities
Republic of Korea Bridge Building images / information from Planning Korea
Location: Seoul, South Korea, East Asia
South Korea Architecture
Contemporary South Korean Architectural Selection
South Korean Architecture Designs – chronological list
South Korean Architecture News
Korean Architecture – Selection:
Dream of Chungmuro Cinematheque
Design: Mass Studies
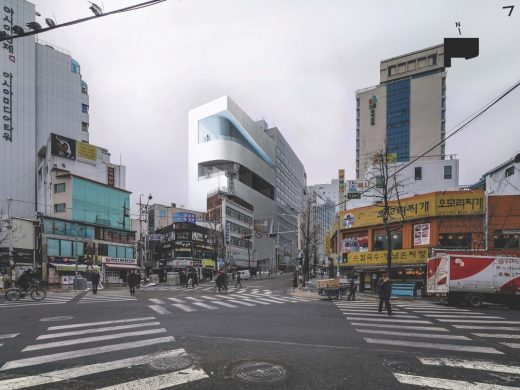
image from architects
Dream of Chungmuro Cinematheque in Seoul
Cloud Garden of General Yisabu, General of the Silla
Design: CAA Architects
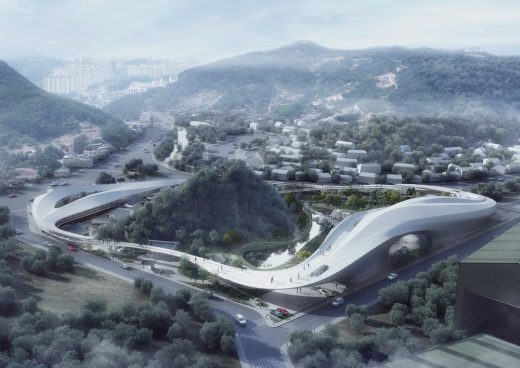
image from architects
Cloud Garden of General Yisabu, Gangwon-do
Blue Line Park, Busan, South Korea
Design: Migliore+Servetto Architects
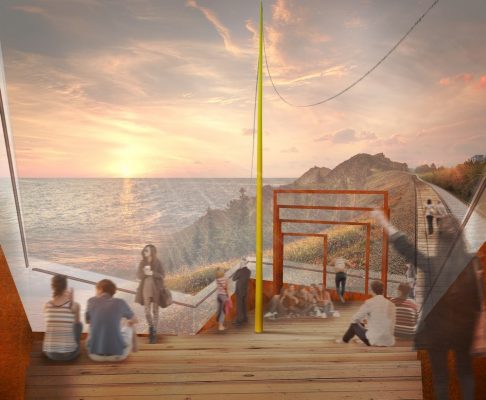
image courtesy of architecture studio
Blue Line Park in Busan
Root Bench, Yongsan-gu, Seoul
Architects: Yong Ju Lee Architecture
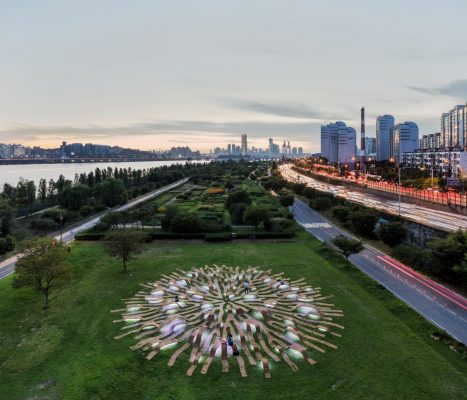
photo : Kyungsub Shin
Root Bench, Yongsan-gu
Korean Architecture Competition
Comments / photos for the Seoul architecture design by Planning Korea Architects page welcome

