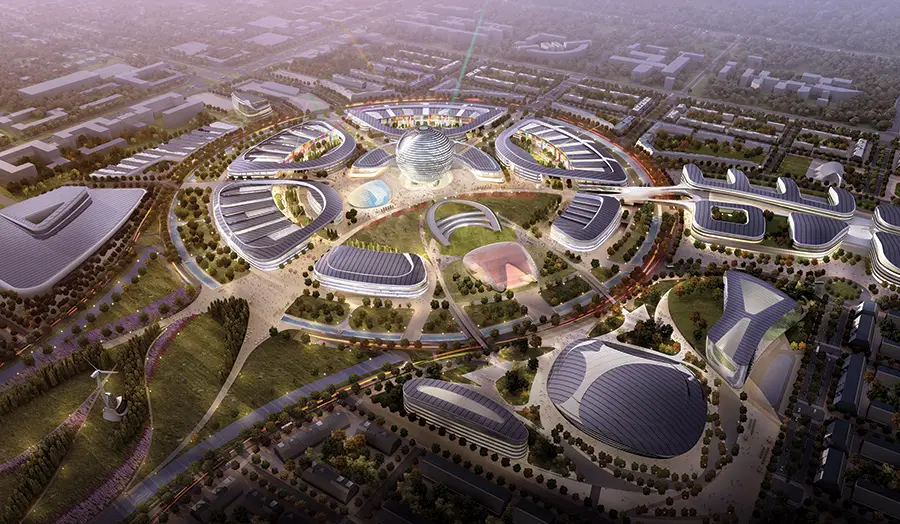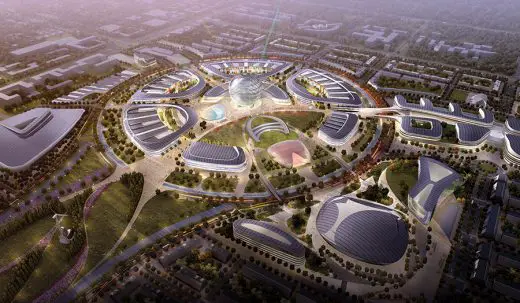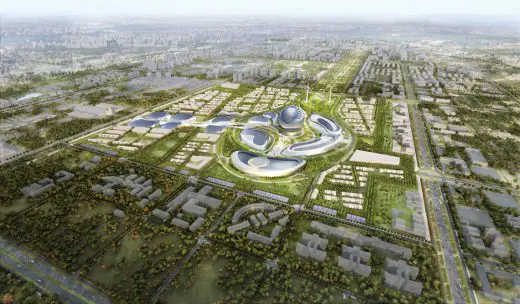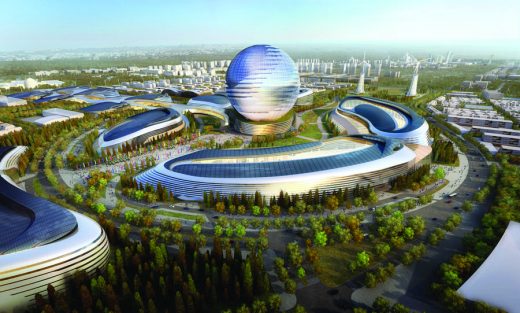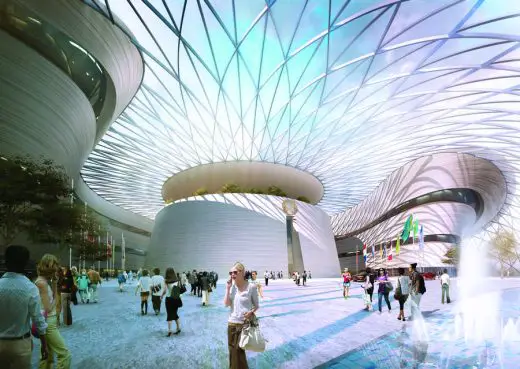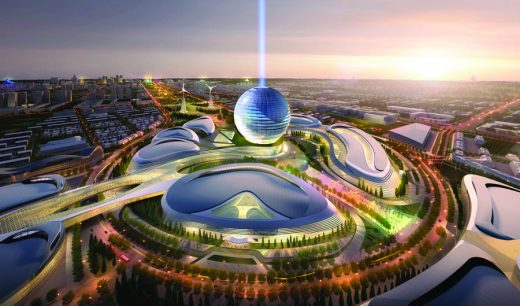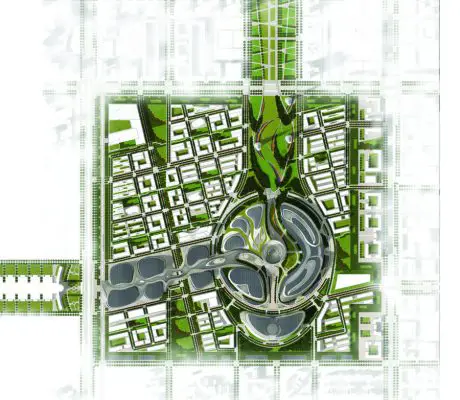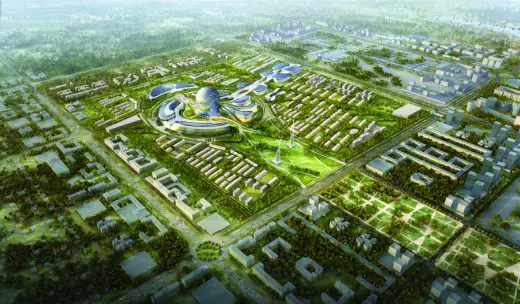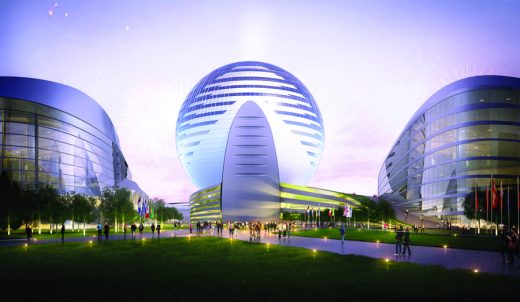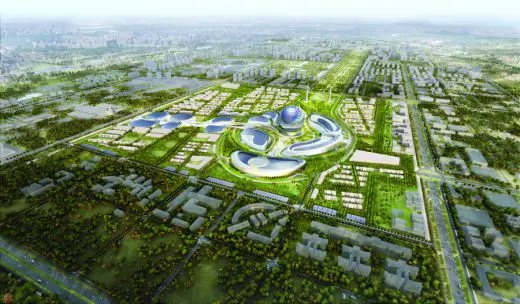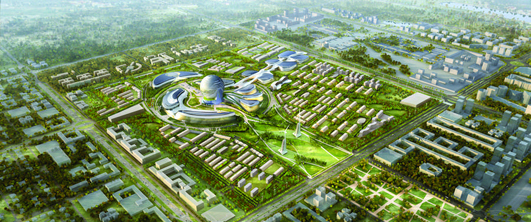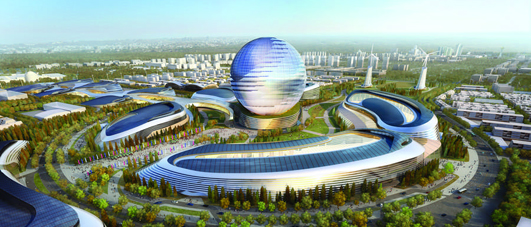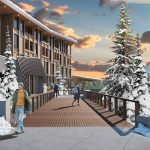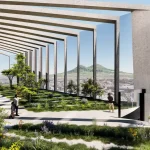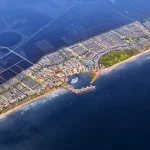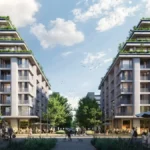EXPO-2017 in Astana Design Competition, AS+GG Buildings Images, Architect design news
EXPO-2017 Astana, Kazakhstan
Kazakhstan Architectural Contest design by Adrian Smith + Gordon Gill Architecture (AS+GG)
Design: Adrian Smith + Gordon Gill Architecture (AS+GG)
EXPO-2017 in Astana News
The theme for the upcoming Expo in Astana, the capital of Kazakhstan, is “Future Energy.”
It opened on June 10, 2017.
12 + 10 Jun 2017
Astana Expo City
It’s a prime opportunity for the former Soviet republic to make an impression on an international stage.
But the Expo has faced several daunting hurdles, chief among them corruption, economic woes, and just four years to complete a $3 billion, 18 million-sqft city by Adrian Smith + Gordon Gill (AS+GG), reports the Architectural Record.
Remarkably three months before opening, construction on the Expo grounds wa nearing completion. And, says AS+GG founding partner Gordon Gill, the contractors “have fought really hard for the integrity of our design and have maintained the quality of the architecture.”
Split into two phases, the 174 ha project will feature exhibition and cultural pavilions (118,620 sm); a residential development (686,000 sm); service areas including shopping, socio-cultural, educational and civic facilities; parks (72,000 sm); and parking, according to the architects.
Some new links to pavilion info + images:
Netherlands Pavilion at EXPO-2017 Astana
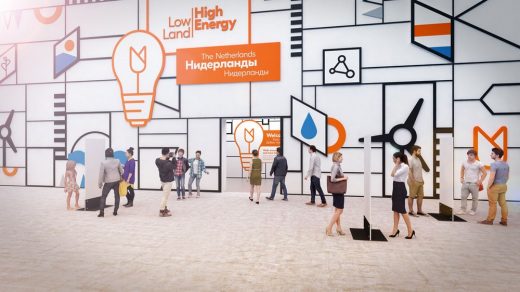
Saudi Arabia Pavilion at EXPO-2017 Astana
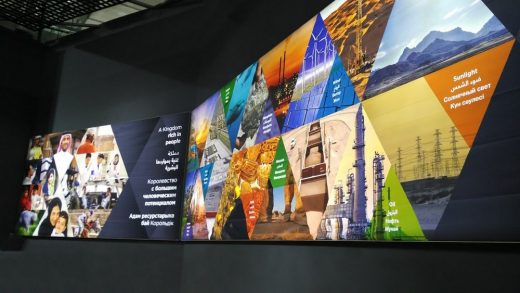
Algeria Pavilion at EXPO-2017 Astana
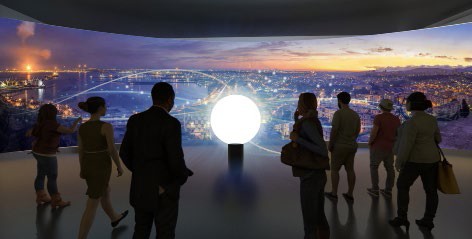
The “Future Energy” theme is aimed at finding ways to achieve qualitative changes in the energy sector, primarily for the development of alternative sources of energy and new ways of transportation. Finding sustainable energy supplies is a critical and growing global concern. The solution to these concerns ensures economic growth and improved social standards while reducing the burden on the environment.
Website: Astana Expo City in Kazakhstan
1 Nov 2013
EXPO-2017 in Astana
EXPO-2017 in Astana, Kazakhstan
Design: Adrian Smith + Gordon Gill Architecture (AS+GG)
EXPO-2017 in Astana Design
ADRIAN SMITH + GORDON GILL ARCHITECTURE WINS INTERNATIONAL DESIGN COMPETITION FOR EXPO-2017 IN ASTANA, KAZAKHSTAN
CHICAGO, OCTOBER 31, 2013 – Adrian Smith + Gordon Gill Architecture (AS+GG) is pleased to announce that it has won a major design competition for EXPO-2017 in Astana, Kazakhstan. AS+GG’s design was selected as the winner of the international competition that featured 105 entries from all over the world including Coop Himmelb(l)au, Zaha Hadid Architects, GMP International, Massimiliano, Studio Pei-Zhu, UNStudio, Snohetta, HOK, Isozaki, Aoki & Associates, and Safdie Architects.
FUTURE ENERGY
International Expositions take place every 2 or 3 years and last for a duration of 3 months. The most recent International Expo was in Yeosu, Korea in 2012. Each Expo chooses a specialized theme that generates the discourse of the architecture, events, and demonstrations of the event. The theme for the upcoming Expo in Astana is “Future Energy.” The theme is aimed at finding ways to achieve qualitative changes in the energy sector, primarily for the development of alternative sources of energy and new ways of transportation. Finding sustainable energy supplies is a critical and growing global concern. The solution to these concerns ensures economic growth and improved social standards while reducing the burden on the environment.
Images © Adrian Smith + Gordon Gill Architecture (AS+GG)
AS+GG’s design for EXPO-2017 will embrace the Future Energy concept by becoming the first Third Industrial Revolution city, where energy consumed by the Expo community will be provided from renewable sources. Buildings will become generators of power and their energy will be stored using innovative technologies while being distributed by a smart grid. The Expo community will provide infrastructure to encourage and support the use of vehicles that use renewable fuels.
“The forms and language of the buildings are designed to reduce their energy needs and operate as “power plants” that harness energy from the sun and/or wind,” says AS+GG Partner Gordon Gill, FAIA. “The buildings will use this power directly or supply it to the district-wide smart grid for storage or use.”
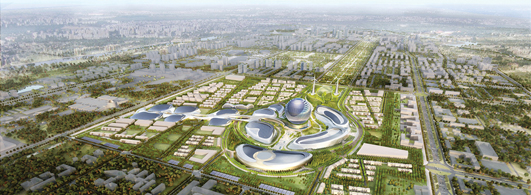
image © Adrian Smith + Gordon Gill Architecture (AS+GG)
PHASED DEVELOPMENT
Split into two phases, the 174 ha project will feature exhibition and cultural pavilions (118,620 sm); a residential development (686,000 sm); service areas including shopping, socio-cultural, educational and civic facilities; parks (72,000 sm); and parking.
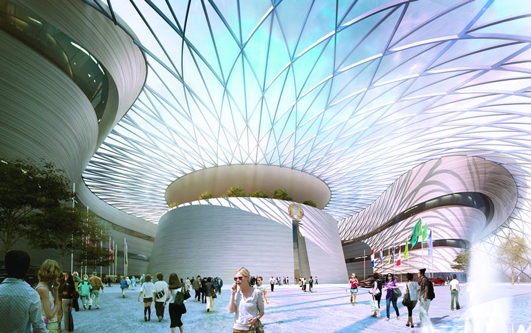
image © Adrian Smith + Gordon Gill Architecture (AS+GG)
Phase 1 or the “Expo Mode,” will see the design and construction of the exposition buildings including the central Kazakhstan Pavilion; Theme, Corporate and International Pavilions; as well as hotel, retail, art and performance spaces. The first phase will also include the design and construction of a series of buildings that will act as a “covered city,” which will include retail, residential and office spaces. Phase 1 will be completed by June 2017 to serve the Expo and its visitors.
Phase 2 or the “Legacy Mode,” will finalize the first Third industrial Revolution community. The Expo buildings will be converted into an office and research park, attracting international companies and entrepreneurs. Expo parking and service zones will be transformed into thriving and first class integrated neighborhoods including an additional 700 residential units, as well as office, hotels, local markets, and civic and educational facilities.
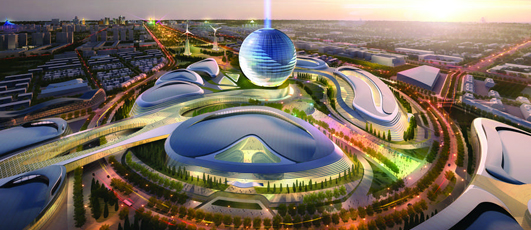
image © Adrian Smith + Gordon Gill Architecture (AS+GG)
FORM FOLLOWS PERFORMANCE
The defining symbol of the EXPO-2017 site will be the sphere-shaped Kazakhstan Pavilion (24,000 sm), located at the center of Expo City. The pavilion will have a transformative skin that will reduce thermal loss and reduce interior solar glare. A host of integrated systems, including photovolatics, will save and increase the energy output of the building simultaneously.
Each of the Expo buildings was designed to take advantage of their site location. For example, everything in the residential development, from the street grid rotation, the block size and the distribution of building mass was developed through a series of studies to reduce energy use, improve comfort levels (indoors and outdoors) and increase energy harvesting for each unit.
“The form and material expression of the buildings was based on their performance, providing a distinguishable language specific to its site and culture,” says AS+GG partner Adrian Smith, FAIA. “The building forms are the direct result of a considerate and thorough design process which AS+GG practices as ‘Form Follows Performance.’”
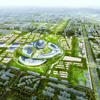
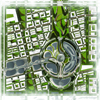
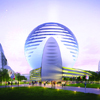
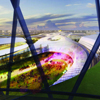
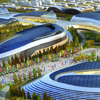
images © Adrian Smith + Gordon Gill Architecture (AS+GG)
MASTER PLAN
The master plan for Expo City was designed around the same principle. The community’s urban design was determined by site specific indicators such as weather conditions, cultural context and land accessibility. AS+GG executed a series of studies with the goal of minimizing the site’s energy-use, while maximizing its energy harvesting potential and comfort levels. The resulting analysis offers the most efficient orientation in order to optimize solar radiation to reduce energy usage for heating.
Not only does this strategy improve user comfort but it also maximizes the potential energy that can be generated from building mounted photovolatics. “The crucial difference of this project is that it is not a demonstration. EXPO-2017 will form the basis of a truly sustainable community that will serve as a legacy for Astana and Kazakhstan.” says AS+GG Partner, Robert Forest AIA. “The sustainable aspects of the project will continue after the expo is finished. The design will be a catalyst for scientific/academic research and development, which will create new industries, unique skill sets and new job opportunities.”
Also important is the lasting physical connections that will be developed from the Expo site to existing sites around Astana. For example, a covered city concept has been developed to connect the Nazarbayev University, the train station and the Expo buildings. This zone will encourage pedestrian use and connectivity all year round and will include residential, office and retail use.
There will also be a public park connection that will stretch north past the Expo site, linking to a larger park system that will culminate at Bayterek Tower. To the north, the park system will be anchored by the tower; toward the south, by the “New Symbol of Astana:” the Kazakhstan Pavilion.
The site-wide infrastructure concept, developed by the AS+GG team, is an integration of occupants, buildings and utilities. A smart energy grid, smart recycled water grid, integrated waste management system, and interseasonal underground thermal energy storage will be developed under the purview of AS+GG’s sustainable design group with sustainability goals that include peak and total energy demand reduction, water reduction and waste to landfill reduction targets.
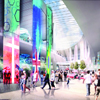
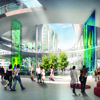
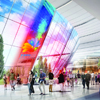
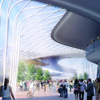
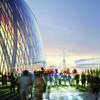
images © Adrian Smith + Gordon Gill Architecture (AS+GG)
WINNING TEAM
PositivEnergy Practice (PEP) will develop the design for highly-efficient mechanical, electrical, plumbing, fire protection and smart grid low-voltage systems inside the various individual buildings across the Expo site. They will also design the building integrated renewable energy systems distributed across the buildings, including solar panels, wind turbines, and ground-coupled heating and cooling technologies, as well as help to develop the design of the smart grid infrastructure.
Werner Sobek will develop optimized structural systems for the EXPO-2017 pavilions. The firm will also devise in detail the structural systems designed for the pavilion buildings during the “Expo Mode” will efficiently be converted into an office complex in the “Legacy Mode.” Expo construction is expected to begin in March-April 2014.
ABOUT ADRIAN SMITH + GORDON GILL ARCHITECTURE
Adrian Smith + Gordon Gill Architecture (AS+GG) is dedicated to the design of high-performance architecture in a wide range of typology and scale, from low- and mid-rise residential, commercial and cultural buildings to mixed-use supertall towers and new cities. The office uses a holistic, integrated design approach that explores symbiotic relationships with the natural environment. AS+GG is currently working on projects for clients in the United Arab Emirates, Saudi Arabia, China, and the United States. The partnership was founded in 2006 by Adrian Smith, Gordon Gill and Robert Forest. For more information, please visit www.smithgill.com.
ABOUT POSITIVENERGY PRACTICE
PositivEnergy Practice (PEP) is a high-performance consulting engineering firm providing integrated professional services and sustainability planning for a broad range of projects around the world. Affirming PEP’s core vision for a sustainable future, the practice actively pursues innovation through the use of technology with the intent of making existing buildings better, delivering responsible new buildings, and decarbonizing existing urban infrastructure. For more information, please visit www.pepractice.com.
ABOUT WERNER SOBEK
The structural engineering firm Werner Sobek, which works on engineering, design and sustainable projects around the world, has offices in Stuttgart, Dubai, Frankfurt, Istanbul, London, Moscow, New York and São Paulo. Founded in 1992, the studio now has more than 200 employees. The firm works on all types of buildings and materials, with special emphasis on lightweight load-bearing structures, high-rise buildings and transparent façade systems, as well as special structures in steel, glass, titanium, textiles and wood, and advanced concepts for sustainable buildings. For more information, please visit www.wernersobek.de.
EXPO-2017 in Astana image / information from Adrian Smith + Gordon Gill Architecture (AS+GG)
Adrian Smith + Gordon Gill Architecture (AS+GG)
Location: stana, Kazakhstan, Central Asia.
Kazakhstan Architecture Designs
Contemporary Kazakhstan Architectural Selection
Kazakhstan Architecture Designs – chronological list
Astana Kazakhstan State Auditorium building
Architect: Manfredi Nicoletti and Luca Nicoletti
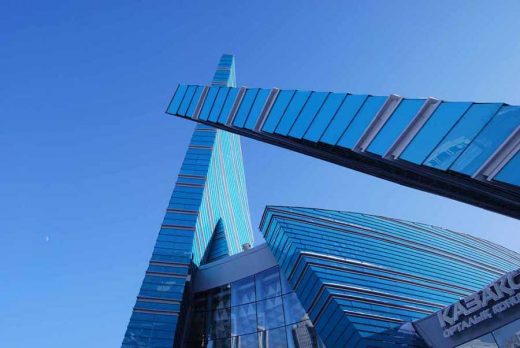
photo © Studio Nicoletti Associati, photograph: Simone Levi
Khan Shatyry Astana
Design: Foster + Partners
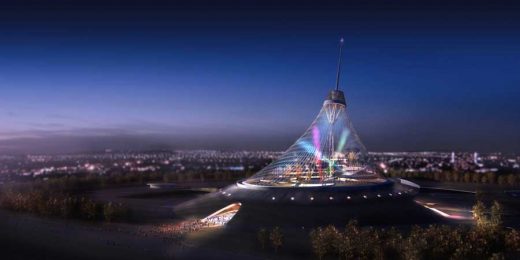
image : Foster + Partners
Astana Arena Building
Design: Populous + Tabanlioglu Architects
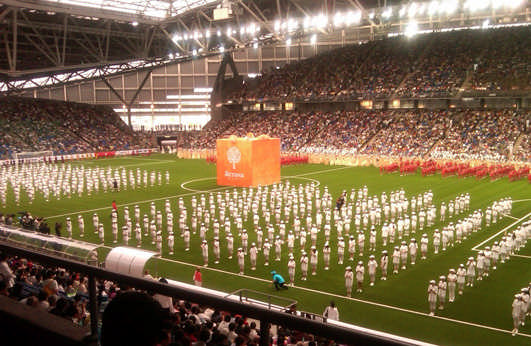
image from architect
Almaty Sofitel Hotel Building
Design: Aedas, Architects
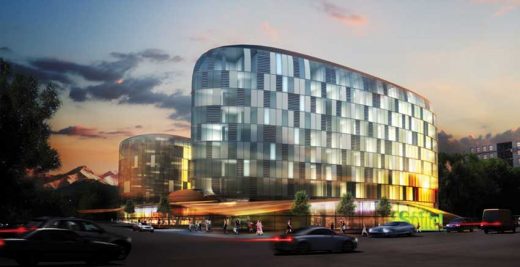
image from architects office
Astana tower : Abu Dhabi Plaza
Design: Foster + Partners
Comments / images for the EXPO-2017 in Astana page welcome
Website: Astana Expo 2017

