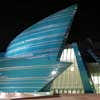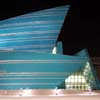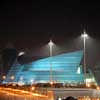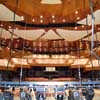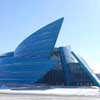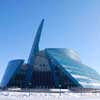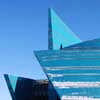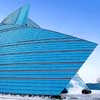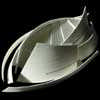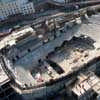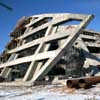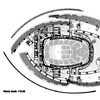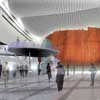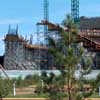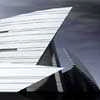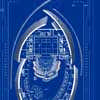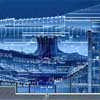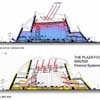Astana Kazakhstan Auditorium, Concert Hall Building Images, Architect, Design, Photos
Astana Kazakhstan State Auditorium Building
Kazakhstan Central Concert Hall design by Studio Nicoletti Associati, Architects
2 Mar 2010
Astana Kazakhstan Auditorium
Dates built: 2003-10
Architect: Manfredi Nicoletti and Luca Nicoletti, Italy
International competition, first prize
Coordination: Giulia Falconi
Newly inaugurated Kazakhstan central concert Hall in Astana
Kazakhstan concert Hall photos © Studio Nicoletti Associati, photographs: Simone Levi
Kazakhstan Central Concert Hall – Building Description
This auditorium – one of the largest in the world – was awarded to Studio Nicoletti as the result of an International restricted competition. Founded in the heart of the steppes only four years after the Independence of the Country, Astana is now a decade old new capital of Kazakhstan.
Astana’s central nucleus occupies a rectangular area whose organizational axis is based upon a system of three piazzas. In the largest of these, dominated by the Presidential Palace, the State Auditorium faces the Senate House. The vastness of the location conjures up an impression of the immensity of the territory. Flying over the arid vastness of the steppes, we felt that what is really missing were flowers. We decided to build the “Flower of the Steppe”.
Amidst this monumental void, the structures of the Auditorium rise like the petals of a flower animated through music. They create an envelope which encloses an internal piazza housing shops, balconies, restaurants, exhibition halls, two cinemas and the 3500 seats Auditorium entirely clad in wood inside and outside. The shape of the Kazakhstan central concert Hall is similar to a “Dombra” the typical Kazak instrument. Such internal multi-levelled piazza integrates with Astana’s system of public squares, while providing a space protected from the harsh local climate: a temperature range from -40 to +40 and salty winds.
The Kazakhstan Auditorium interior space is also reflecting its suspended wood panelled ceiling like following a “whirling” motion, form a cavity above the orchestra to regulate acoustic absorption. To resist against the eroding effect of the salty winds coming from the steppe, the slanted surfaces of the outdoor sails are clad with glass panels reflecting the overchanging environment.
Astana Auditorium images / information from Studio Nicoletti Associati
Location: Astana, Kazakhstan, central Asia
Kazakhstan Architecture
Kazakhstan Architecture Designs – chronological list
Kazakhstan Buildings – Selection
Design: Foster + Partners
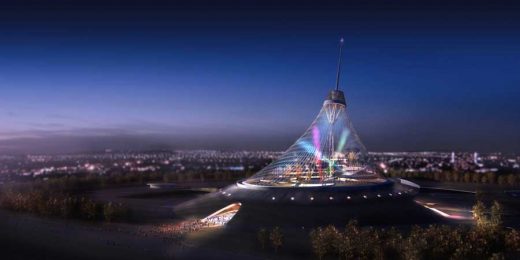
image : Foster + Partners
Khan Shatyry Astana
Design: BIG
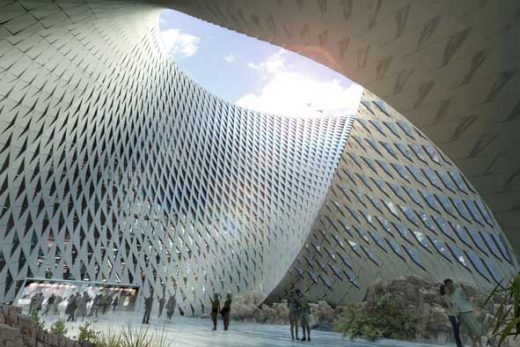
image from architect firm
National Library in Astana Building
Design: Aedas, Architects
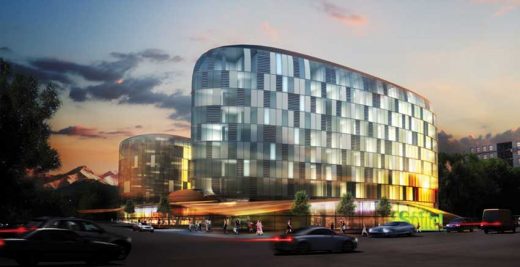
image from architects office
Almaty Sofitel Hotel Building
Design: Foster + Partners
Astana tower : Abu Dhabi Plaza
Comments / images for the Astana Auditorium Building page welcome
Website: Visit Kazakhstan

