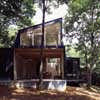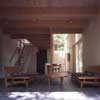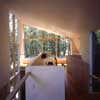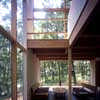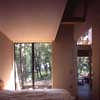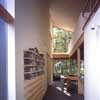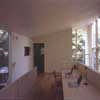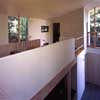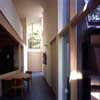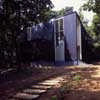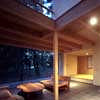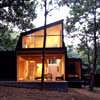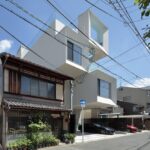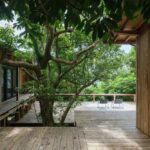House in Yasato, Japanese Building, Project Photos, Home Design News, Contemporary Property Images
Yasato House, Japan Property
Contemporary Residential Development in Ibaraki design by Naoi architecture & design office: Information
26 Mar 2010
3 Chairs House
Location: Yasato, Ibaraki, Japan
Completed: Apr 2007
Design: Naoi architecture & design office
House in Yasato images / information from Naoi architecture & design office
Comments on this Contemporary House in Ibaraki article are welcome.
Yasato (八郷町, Yasato-machi) was a town located in Niihari District, Ibaraki Prefecture, Japan. As of 2003, the town had an estimated population of 30,218 and a density of 196.50 persons per km².
The total area was 153.78 km². On October 1, 2005, Yasato was merged into the expanded city of Ishioka.
Ishioka (石岡市, Ishioka-shi) is a city located in Ibaraki Prefecture, Japan. As of 1 July 2020, the city had an estimated population of 72,351 in 28,291 households and a population density of 336 persons per km².
The percentage of the population aged over 65 was 33.5%. The total area of the city is 215.53 square kilometres (83.22 sq mi).
Location: Yasato, Ibaraki, Japan, eastern Asia
Japanese Buildings
Another Japanese house designed by Naoi architecture & design office:
The Dent House
The Dent House
Naoi architecture & design office is based in Chiyoda-ku, Tokyo, Japan.
Naoi architecture & design office set up in 2001 and led by:
Katsutoshi Naoi
Noriko Naoi
Contemporary Houses : Designs + Images from around the world
Japanese Architecture – Selection
House in Hoshigaoka, Hirakata-shi, Osaka
Design: Shogo ARATANI Architect & Associates
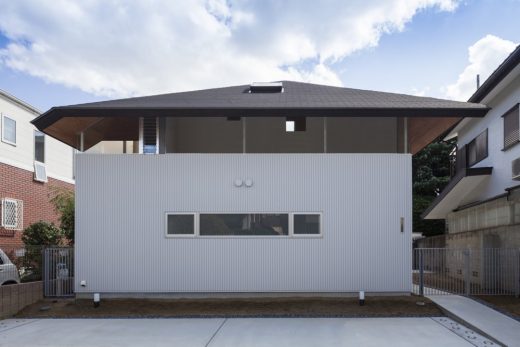
photograph : Shigeo Ogawa
House in Hoshigaoka
Design: Seshimo Architects + Peter Hahn Associates
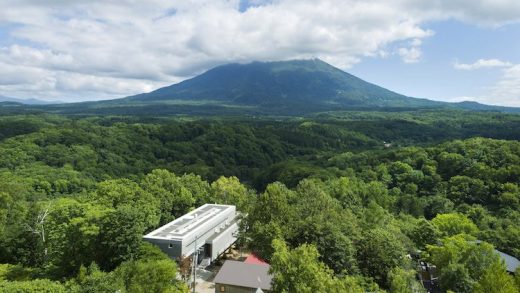
photography: Junji Kojima / 45gPhotography, Aaron Jamieson
Hokkaido vacation home
Contemporary Residence in Muko, Kyoto
Design: Fujiwara Architects
Kyoto Residence
House in Kaga City, Chūbu region, Honshū island
Design: KELUN
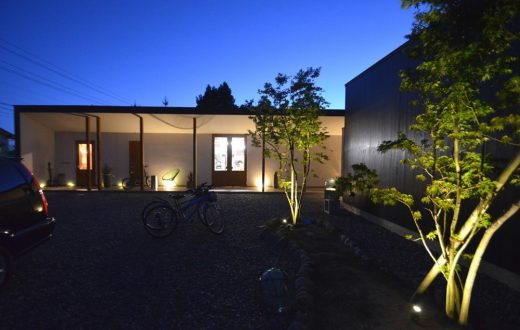
photo : Yasuhito Inamori
House in Kaga City
House in Kurakuen II
Design: K.Associates
Kurakuen II House
Garage in Asahikawa, Hokkaido
Design: Jun Igarashi Architects Inc.
Japanese garage building
Strata House, Hyogo Prefecture
Design: Tadashi Suga Architect
Strata House
House designs by Naoi architecture & design office
Key Japanese Home designs by Naoi architecture & design office – selection
Hut in Tsujido, Japan
Date built: 2015
House with a Large Hipped Roof, Japan
Date built: 2013
Tiered Lodge, Tochigi, Japan
Date built: 2011
Coupled House, Tokyo, Japan
Date built: 2011
Doughnut House, Japan
Date built: 2010
Comments / photos for the House in Yasato Japanese Architecture page welcome

