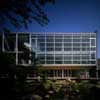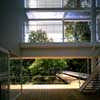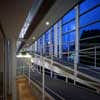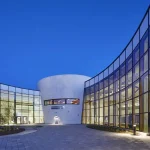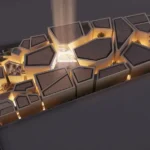Yamaguchi Memorial Hall Japan, Images, Architect, Building, Photos
Memorial Hall, Yamaguchi, Japan
Contemporary Yamaguchi Building – design by Waro Kishi + K.ASSOCIATES
14 Oct 2008
Memorial Hall Yamaguchi
Design: Waro Kishi + K.ASSOCIATES/Architects, Kyoto
Photos © Hitoyuki Hitai
This building is for the medical faculty of Yamaguchi University. It commemorates the 50th anniversary of the institution and was donated by the alumni association.
Although it is an alumni hall, it is a place not just for alumnireunions but also for the discussion of cutting-edge themes in the field of medicine. It houses facilities for conferences, meetings, research seminars and lectures. Students, faculty and employees of the university can also come here to relax.
The hall is located in a garden that was donated earlier by supporters of the university and that has long been frequented by students and the university staff. Thus, the place already possessed a significant reality and was associated with many fond memories. The new building was an attempt to reinforce rather than to erase that reality or those memories. The design is intended to integrate the architecture and the garden and to produce a new place in the campus. The old memories have not been erased but woven into a new landscape. The layering of old memories and a new structure creates a sense of place and ultimately a sense of history within the campus.
The main approach to the hall is over a pond in the Japanese garden. The path then turns 90 degrees to the right. The western third of the building is an outdoor terrace that leads to the first-floor entrance hall and a ramp. Most of the spaces, with the exception of the top-floor conference room, face the garden or the abundant greenery in the campus. For a brief moment, people can forget the stresses of being in a medical school.
Yamaguchi Memorial Hall Images / information from Waro Kishi + K.ASSOCIATES / Architects Oct 2008
Location: Yamaguchi, Japan, East Asia
Japan Architecture Designs
Contemporary Japan Architectural Selection
Japanese Architecture Design – chronological list
Japanese Architecture – key projects
Design: NIKKEN SPACE DESIGN LTD
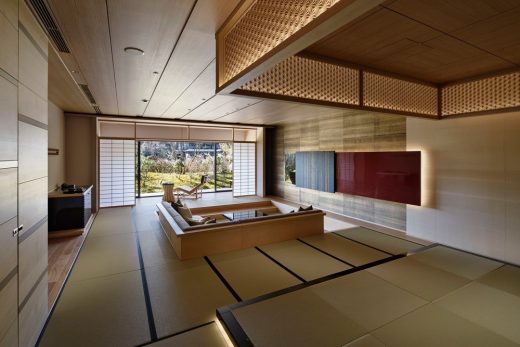
photo : Nacása & Partners Inc.
Private Resort XIV Toba Bettei in Ise-Shima
WADA Sports Shop, Himeji-shi, Kansai region
Architect: KTX archiLAB
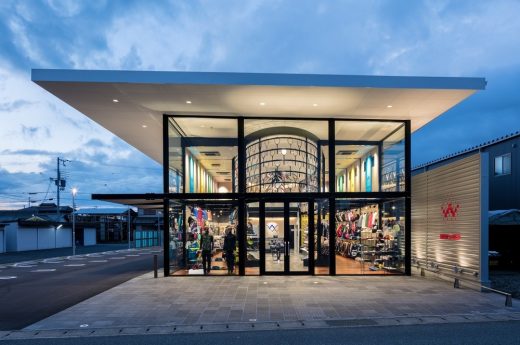
photo © Stirling Elmendorf
WADA Sports Shop in Himeji-shi
Comments / photos for the Memorial Hall in Yamaguchi Architecture pages welcome

