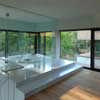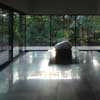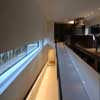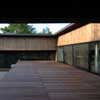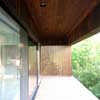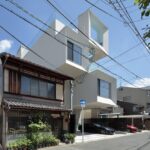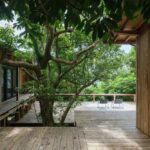Oki House Japan, New Property Photos, Residential Building Design, Architect, Home Images
Oki House, Japan Architecture
Contemporary Japanese House – design by Nakayama Architects
20 Aug 2008
Oki / Rebirth
A house with inherited memories.
Design: Nakayama Architects
The house was rebuilt using the left over foundation of its former house which had burnt down. Dismantling what was left over was easier but Nakayama Architects wanted to let the history or the time axis of the architecture to continue.
The site is next to a park, which gives the land the privilege of being surrounded by dense forest.
The client who spends their weekend in this house hoped to relieve their stress here and enjoy the nature. Nakayama Architects tried using simple and natural materials as much as possible and enable the house to be resistant to erosion.
Being exposed to the work of Mr. Kan Yasuda, a sculptor and coordinator of the project and standing face to face with the universe is one way to enjoy this architecture.
Nakayama Architects reused and rebuilt the concrete part of the former house and built a completely new building on top of it. In order to make the connection to the second floor as natural as possible, the architects used a slope and this enabled the architecture to let its scene change occasionally.
The re-born architecture is a “U-shape” and each room of the house now has the necessity to have a new functional relationship with each other. In other words, the necessity to let both “private” and “public” coexist. Each room is placed so that they face each other. Also, the small stairs and the variation of room space gives the rich and varied room space more diversity.
Japanese home completed in September 2004.
Oki House images / information from Office of Nakayama Architects 2008
Location: Japan, East Asia
Japanese Architecture
Japanese Architectural Designs – chronological list
House in Kaga City, Chubu region, Honshu island
Design: KELUN
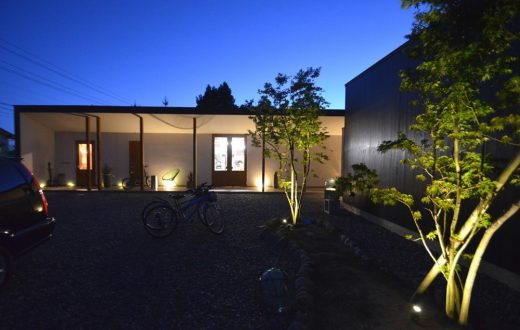
photo : Yasuhito Inamori
House in Kaga City
Hafye House, Odawara City, Kanagawa
Architect: CUBO
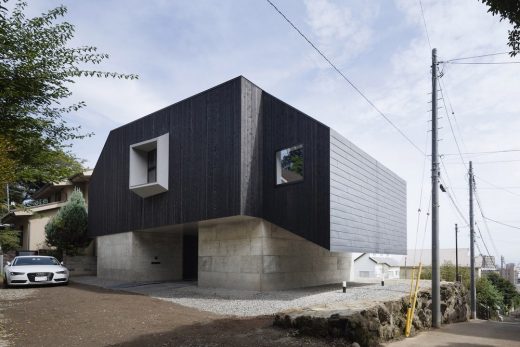
photo : Hiroshi Ueda
Hafye House in Odawara City
Japanese Architecture – key projects
Comments / photos for the Japanese Residential Architecture pages welcome

