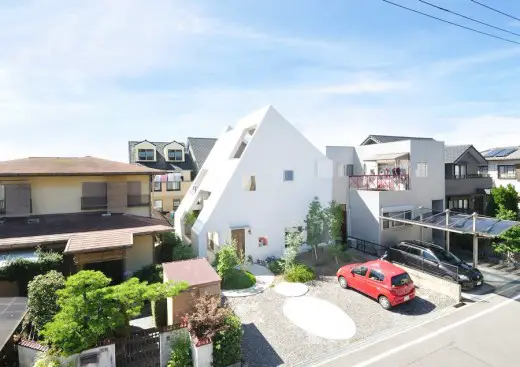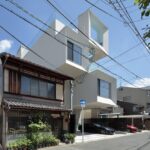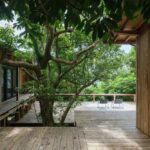Montblanc House Okazaki, New Japanese Residence, Building Design, Architecture Images
Montblanc House: Contemporary Home
Contemporary Home in Japan: Residence – design by Studio Velocity
25 Nov 2014
Montblanc House in Okazaki
Location: Okazaki, Japan
Design: Studio Velocity
New House in Okazaki
The plan of a house with a small beauty shop on the first floor. A house for a family of four: the young couple running the shop, their 3 year-old girl, and their newborn. The site, surrounded by neighboring houses in 3 directions, is in a quiet residential area.
Most houses in the area have only 2 stories and one is able to see the mountains far away. However, the neighboring houses and apartments stand close to the site with their windows opening on to it. So I began to consider how to create an open space in such a tightly enclosed site.
The building has a gable-house-shape with a continuous exterior space from the 1st to the 3rd floor under a large inclined roof.
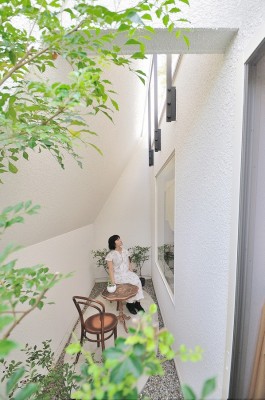
5 large openings in the inclined roof bring sufficient natural light and air, as well as scenery, into the building. The windows, as “voids,” lacking sashes, have a totally different scale from the windows of the neighboring houses. That’s why there is a wondrous scale around the area as if the model had been enlarged.
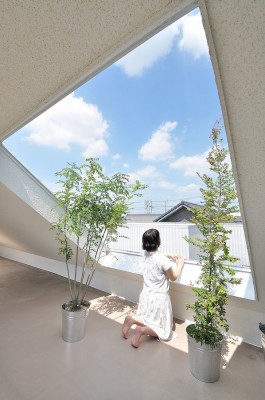
When you’re walking in a forest in the mountains, you feel as though you’re being gently embraced though you’re not actually inside anything.
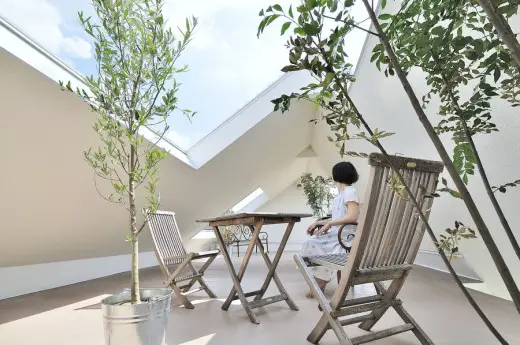
Along the path, where the wind’s breezes encircle the trees’ leaves above, where one can hear the murmur of the wind in the trees, the sounds of the birds singing, and the footsteps of creatures in the hush, there is, I think, an interior-like sense of place, a state that is wholly distinct from urban spaces or open skies.
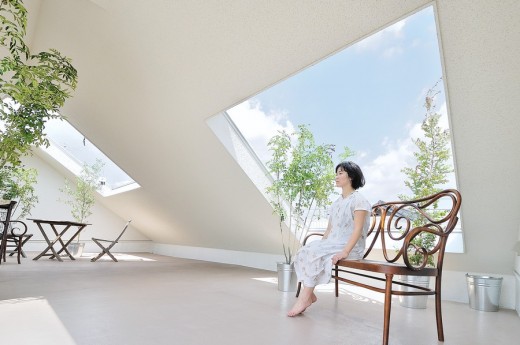
Or else, from amongst a thicket, finding a view of the city at the foot of the mountain, or the blue sky streaming through the leaves and so one encounters many such “exteriors” along the way.
Can we create a place for such experiences in a crowded residential area?
One encounters “outside” at various points as you walk upstairs since the semi-exterior spaces are connected and gently covered with a large luminous roof.
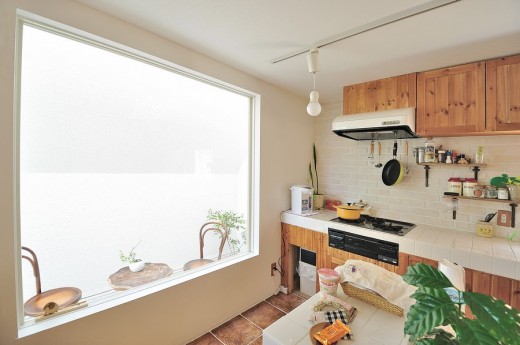
I hope to create a diversity of “exteriors” with the various angles and heights of the site, appropriately hiding away the views from the neighboring sites, as well as a sense of the neighboring houses’ existence.
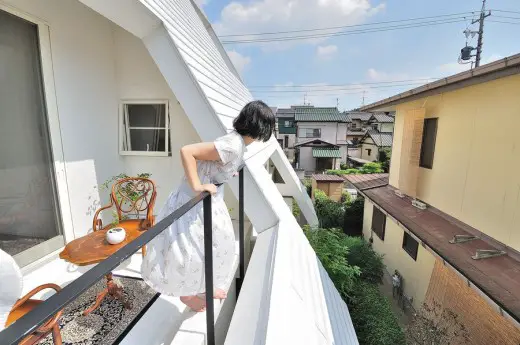
Photographs: Kentaro Kurihara
Montblanc House in Okazaki, Japan images / information from Studio Velocity
Location: Okazaki, Japan
Contemporary Japanese Houses
Kakko House, Osaka
Architect: YYAA
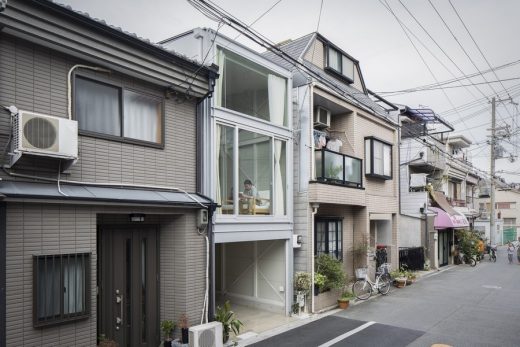
photo : Keishiro Yamada
Kakko House in Osaka
House in Senri, Suita, Osaka
Shogo Iwata
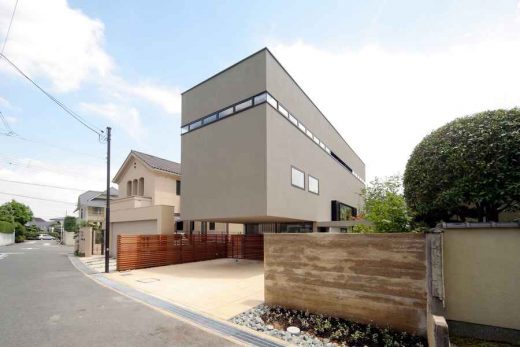
photograph : Nagaishi Hidehiko
House in Senri
House on The Bluff, Yamate, Yokohama, southeast Japan
Design: Edward Suzuki Associates
House on The Bluff
Atelier Tenjinyama, Gunma
Design: Takashi Fujino / Ikimono Architects
Atelier Tenjinyama
Comments / photos for the Montblanc House in Okazaki, Japan page welcome
Website : Studio Velocity

