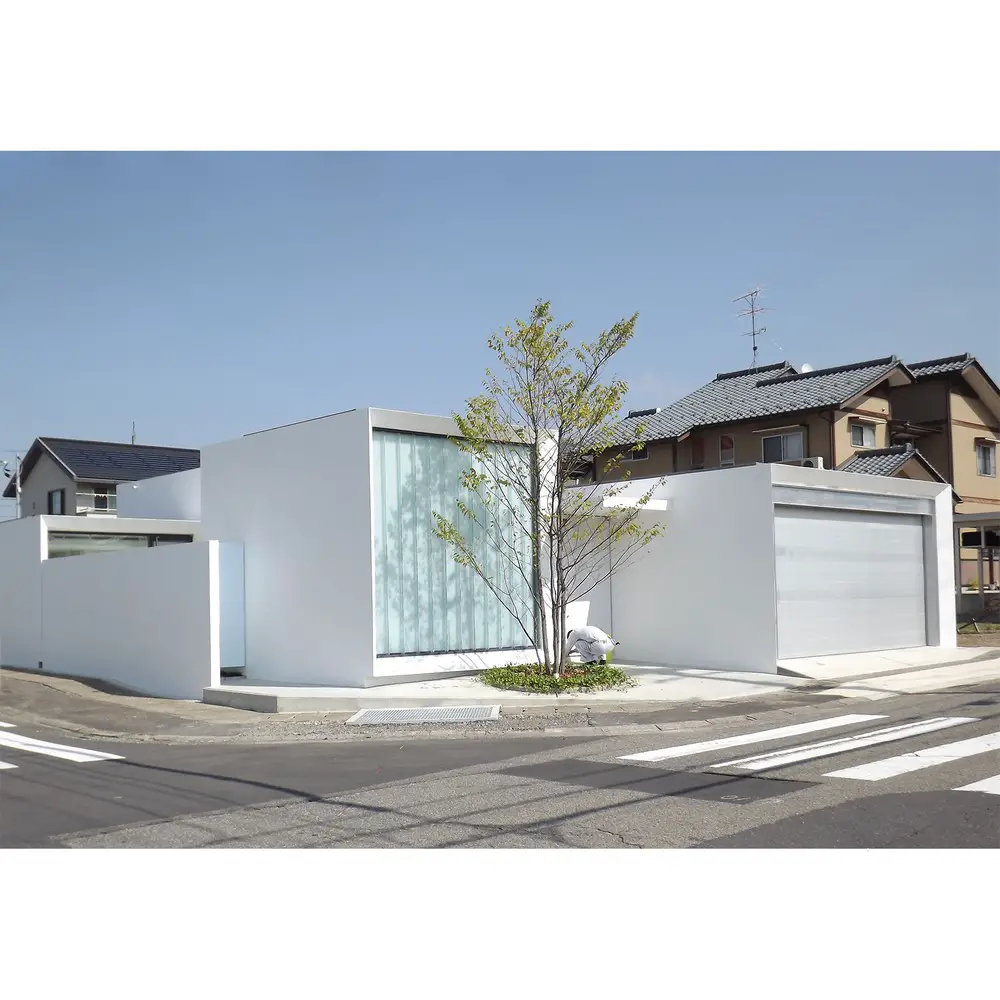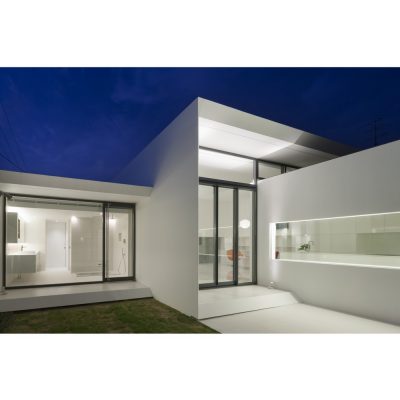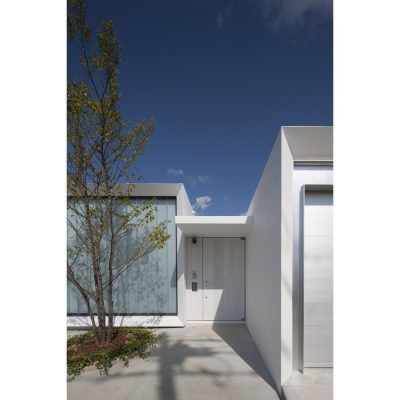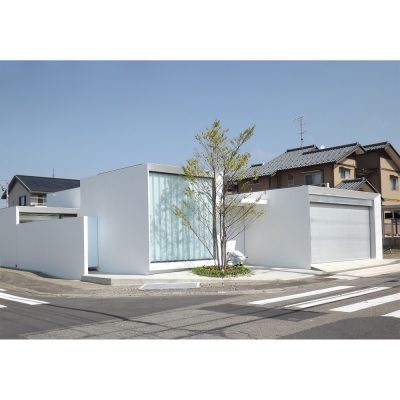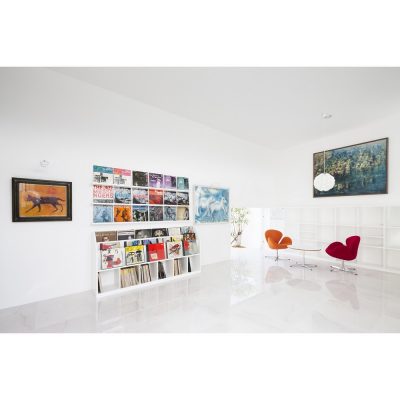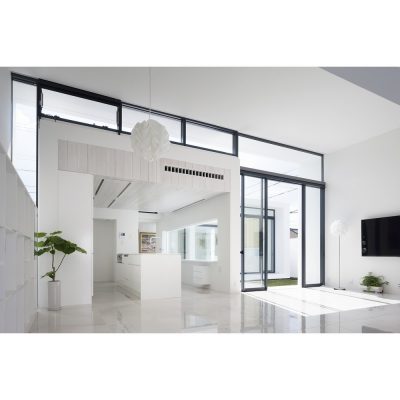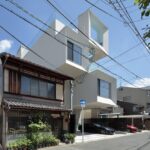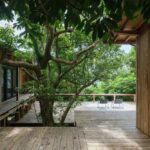House for Contemporary Art Residence, Home, Fukui Building, New Japanese Property
House for Contemporary Art Residence
New Japanese Property in Fukui – design by Ryumei Fujiki + Yukiko Sato / F.A.D.S
21 Apr 2016
House for Contemporary Art Residence in Fukui
Design: Ryumei Fujiki + Yukiko Sato / F.A.D.S
Location: Fukui Prefecture, Japan
The House for Contemporary Art Residence
INSPIRATION:
We designed this home for an art appreciator and amateur artist who wanted a house like an art museum. Planned with careful consideration for air circulation as well as for the harsh, snowy climate of the Japan Sea coast, the structure is composed of white boxes of varying scale that frame spaces like pictures.
SEAMLESS SPATIAL COMPOSITION
You can circulate through the spaces in this home looking at the owner’s collection of artwork just as if you were passing through galleries in a museum.
RESPONSE TO THE ENVIRONMENT
The first was dealing with the snow. In regions with heavy snow, the shape of the roof is very important. Many homes are built on the assumption that someone will shovel the snow off the roof, but that’s a lot of heavy work, and dangerous. We decided on a flat roof with no parapet that would stay relatively snow-free because of wind action. Our second thing was to create good airflow.
OPERATION / FLOW / INTERACTION:
You can circulate through the spaces in this home looking at the owner’s collection of artwork just as if you were passing through galleries in a museum.
PROJECT DURATION AND LOCATION:
Fukui Prefecture, JAPAN
PRODUCTION / REALIZATION TECHNOLOGY:
Reinforced Concrete 1 Story high
SPECIFICATIONS / TECHNICAL PROPERTIES:
Site Area 246.48 sqm / Building Area 137.10 sqm / Total Floor Area 135.56 sqm
RESEARCH ABSTRACT:
It goes without saying that our top priority was fulfilling the client’s wishes. We began by measuring the many works of art that the client had created and collected over the years. Next, we held a number of planning meetings to discuss where to display each work of art, among other issues. For instance, we determined the height of the living room ceiling based on the wall size that could accommodate a painting measuring over 1.5 x 1 meter. In addition to the art collection, the client also has a large number of old records, mostly jazz. It was important for us to figure out a way to display them.
CHALLENGE:
To encourage natural ventilation, we created a temperature differential by designing two gardens, one on the south side that would warm up easily, and one on the north side that would remain cool. This is a traditional design method used in Kyoto townhouses.
TEAM MEMBERS:
Ryumei Fujiki, Yukiko Sato, Yasutaka Konishi (Structural Engineer), Osamitsu Kagenaga (MEP/FP Engineer), Kazuo Shuto (Electrical Engineer), Matsuta Koumuten Co., Ltd. (Contractor), Kazunari Yamada (Constr. Manager), Eijiro Yamagata (Constr. Manager) and Hiroshi Ueda (Photographer)
IMAGE CREDITS:
Hiroshi Ueda, F.A.D.S
STUDIO:
F.A.D.S
F.A.D.S has been founded in 1991 by Ryumei Fujiki as an architectural design office to design house, commercial building, shop interior, health facility, and cultural complex etc. Yukiko Sato joined F.A.D.S as a design partner since 2000. We have a great interest in nature especially the advanced system of nature. F.A.D.S has made numerous practical works in Japan.
AWARD DETAILS
Winner – The House For Contemporary Art Residence by Ryumei Fujiki + Yukiko Sato/F.a.d.s is Winner in Architecture, Building and Structure Design Category, 2015 – 2016.
House for Contemporary Art Residence – Winner in A’ Design Awards & Competition
House for Contemporary Art Residence images / information from A’ Design Awards
Website: Ryumei Fujiki + Yukiko Sato/F.a.d.s
Location: Fukui, Japan, East Asia
Japan Architecture Designs
Contemporary Japan Architectural Selection
Japanese Architecture Design – chronological list
I house in Sasebo City, Nagasaki Prefecture, Kyusyu, Japan
Design: Masahiko Sato, Architect, of Architect Show Co., Ltd.
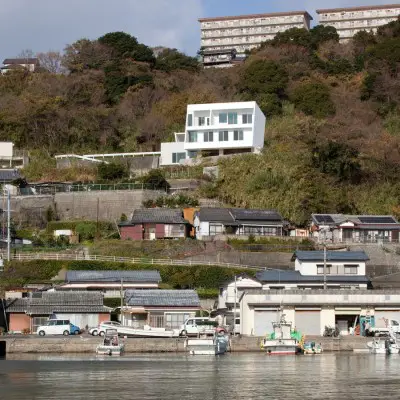
photo : Toshihisa Ishii
House in Sasebo City
A2-house Residence, Fukuoka City, Kyushu Island, Japan
Design: Masahiko Sato, Architect, of Architect Show Co., Ltd.
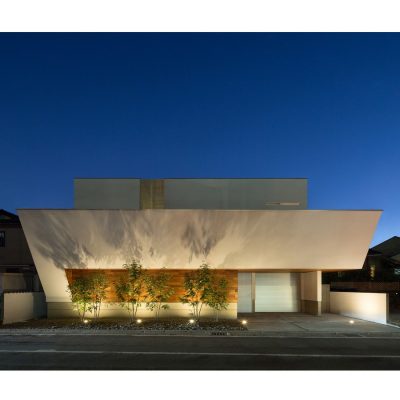
photo : Toshihisa Ishii
Residence in Fukuoka City
Mirrors Cafe in Gifu, Gifu Prefecture, central Honshu
Design: Hisanori Ban of bandesign, Architects
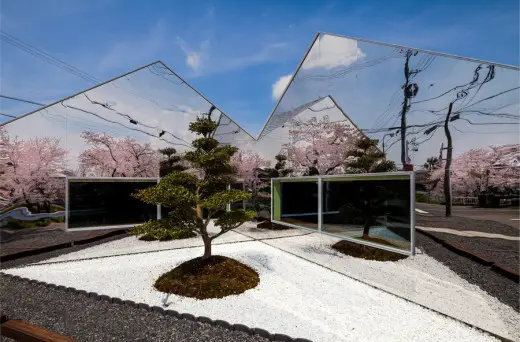
picture : Shigetomo Mizuno
Mirrors Cafe in Gifu
Comments / photos for the House for Contemporary Art Residence in Fukui page welcome
Fukui (福井市, -shi) is the capital city of Fukui Prefecture, Japan. The city is located in the north-central part of the prefecture on the coast of the Sea of Japan.

