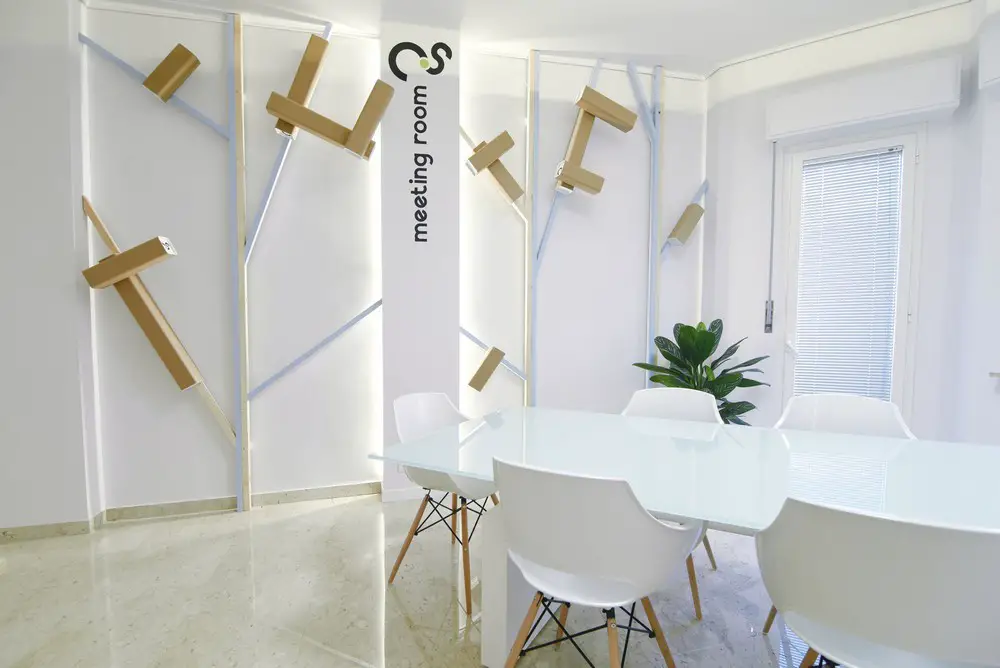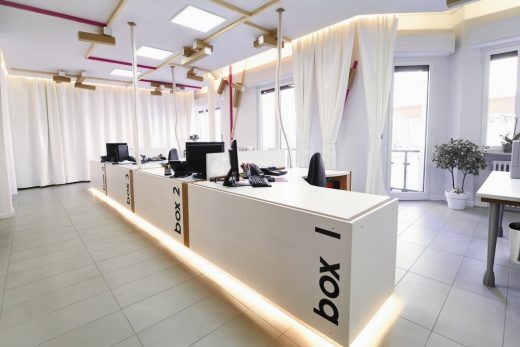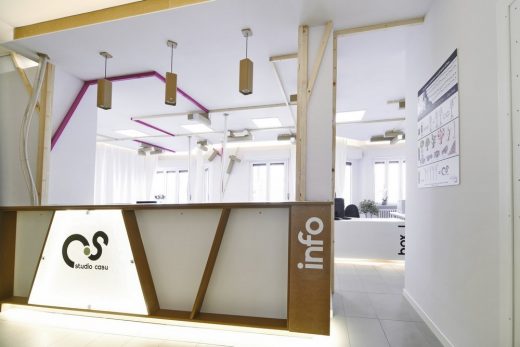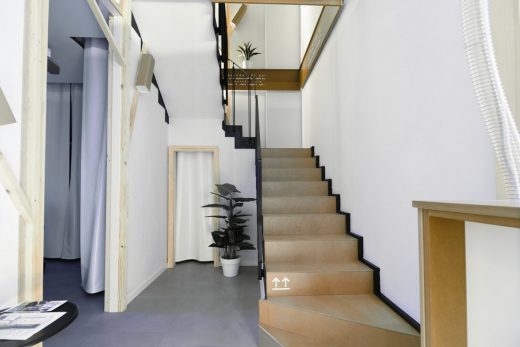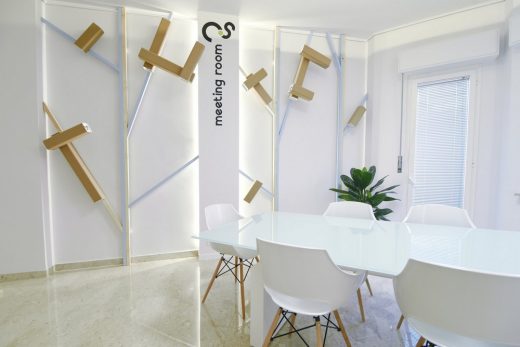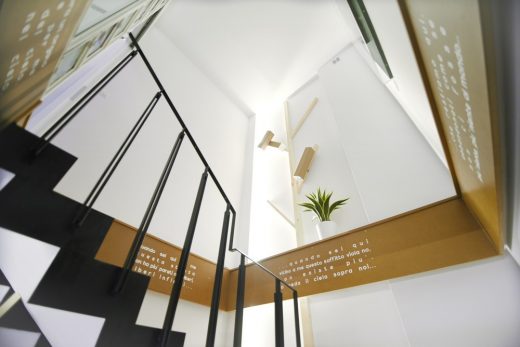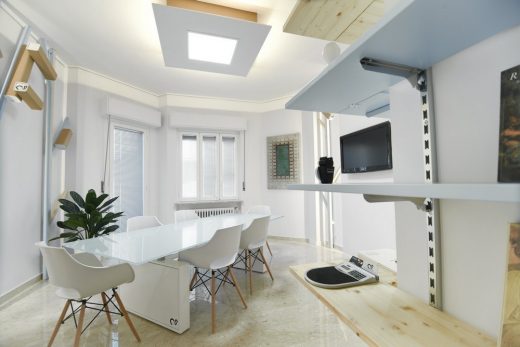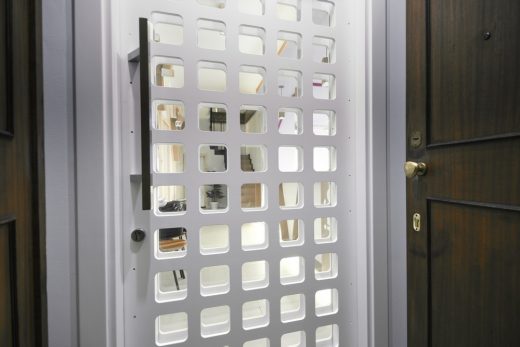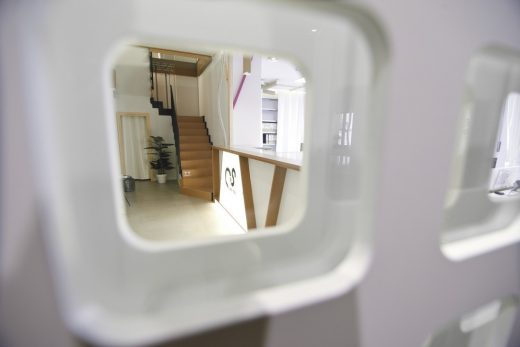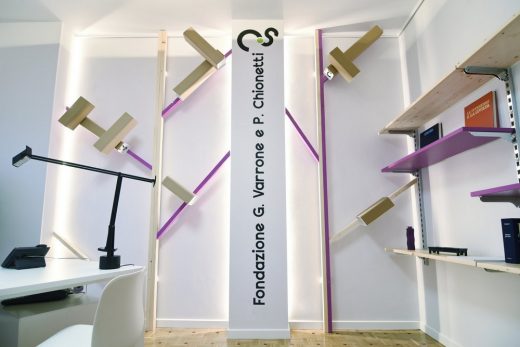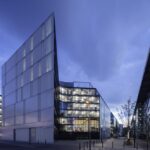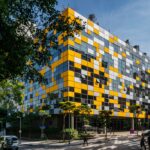Réglette Workspace, Cuneo Interior, Piedmont Development, Italian Architecture Photos
Réglette Work Space Cuneo
Interior Design in Piedmont, Italy – design by atelier qbe3, architects
22 Nov 2017
Réglette Work Space in Cuneo
Design: atelier qbe3, Architects
Location: Cuneo, Piedmont, north west Italy
Réglette Cuneo
Diamo i numeri (Give the numbers/Out of mind).
When you are here with me this room no longer has walls but trees, infinite trees.
A fun, dynamic and elegant work space: these were the Client’s requests for his new accounting firm.
The architectural concept comes from the idea to fill the entire space with numbers, because those are calculation’s basis, the central tool of the study’s work.
The interior space, walls, pillars and ceilings are conceptually transformed into a “trees forest” where the “fruits” are the numbers, packaging carton tubes represent the “Cuisenaire rods”, used by children at school to learn math.
Poor, recycled materials but with a strong visual and iconic impact.
Cardboard “fruits”, at the base of the project, make the creation of unique and fun lighting and furniture items, no element is left to chance.
White, the main color of the surfaces, lightens the envelope and exaltes the wood’s “heat”.
“Diamo i numeri” … because the workplace can become a place to stay and not a place to escape.
Réglette Work Space Cuneo – Building Information
Project name: Réglette
Architecture firm: atelier qbe3
Office website: http://www.qbe3.com
Completion year: 2017
Built area: 200 m2
Project location: Cuneo, Piemonte, Italy
Team: Francesco Badoero / Stefano William Costa / Valentina Garis
Photographer: Fabrizio Scarpi
Réglette Work Space in Cuneo information / images received from atelier qbe3 Architects
Cuneo is a city and comune in Piedmont, Northern Italy, the capital of the province of Cuneo
Location: Cuneo, Piedmont, Northern Italy, southern Europe
Cuneo Buildings
Cuneo buildings on e-architect
Cin Cin Cocktail Bar, Cuneo, Piedmont, north west Italy
Design: atelier qbe3, Architects
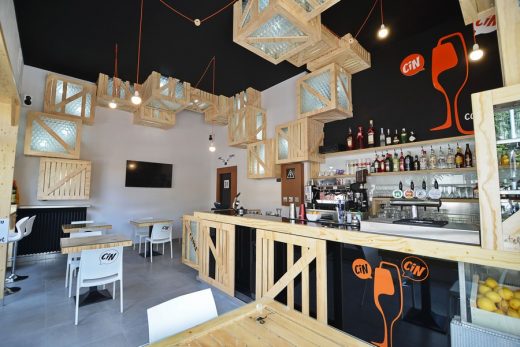
image courtesy of architects
Cin Cin Cocktail Bar Cuneo Building
Oficina Vidre Negre
Cuneo Building
Italian Architecture Designs
Contemporary Italian Architectural Selection
Italian Architectural Designs – chronological list
Italian Office Building Designs
Markas Headquarters, Northwest Italy
Design: ATP Architects Engineers
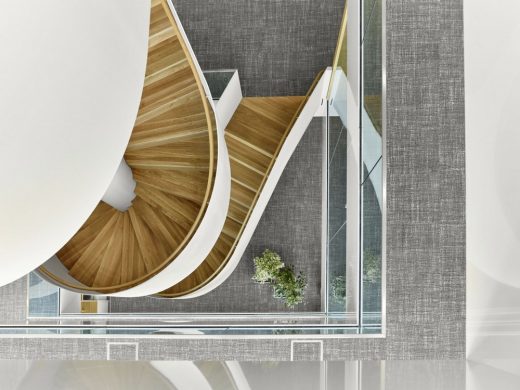
photography : ATP/Becker
Markas Headquarters in Bolzano
Reale Group office building, Turin, Northwest Italy
Design: Iotti + Pavarani Architetti Artecna
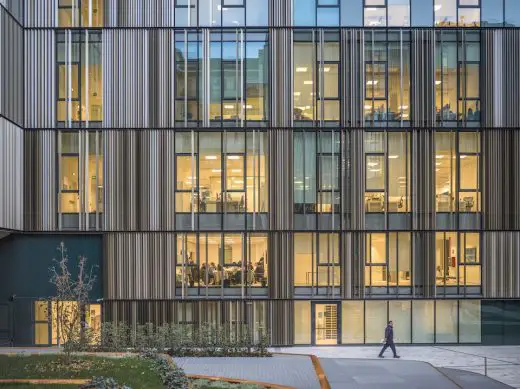
photography : Fernando Guerra | FG+SG fotografia de arquitectura
Reale Group Building in Turin
Comments / photos for the Réglette Work Space Cuneo – Piedmont Architecture page welcome
Website: atelier qbe3

