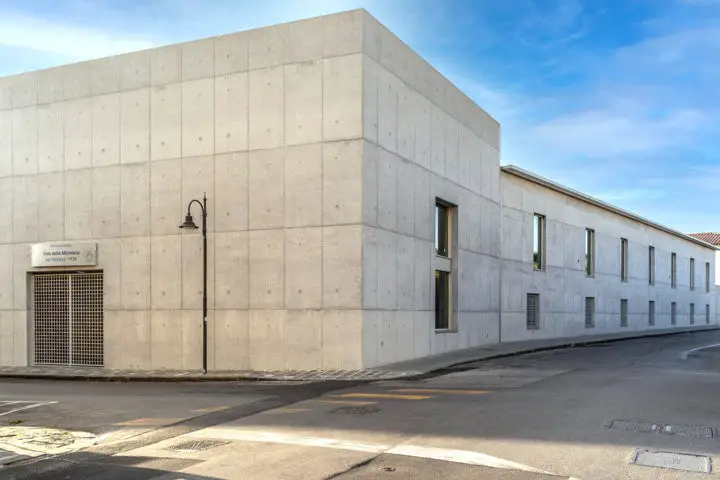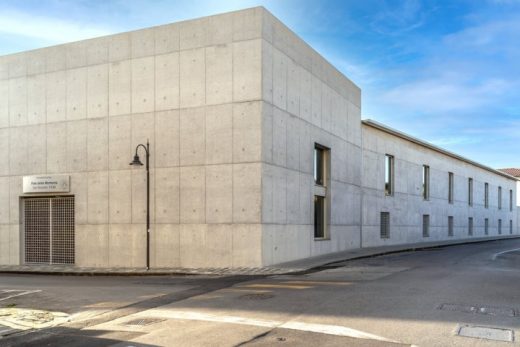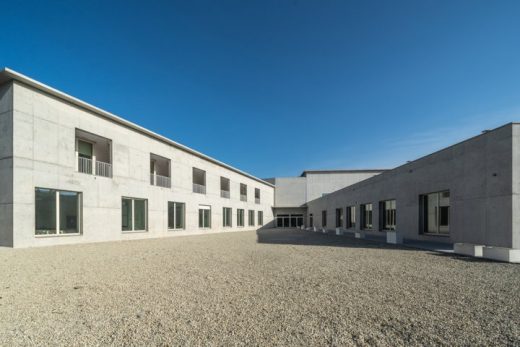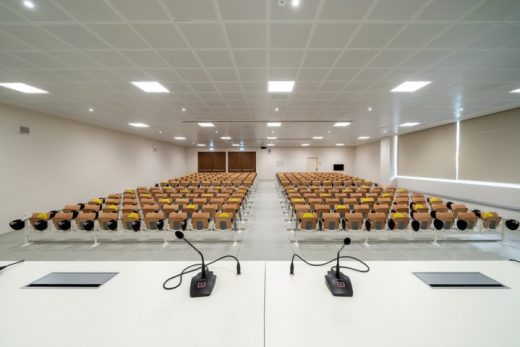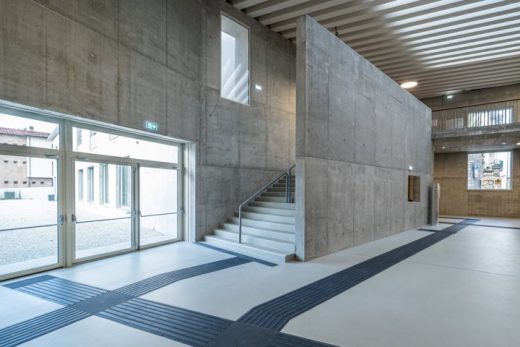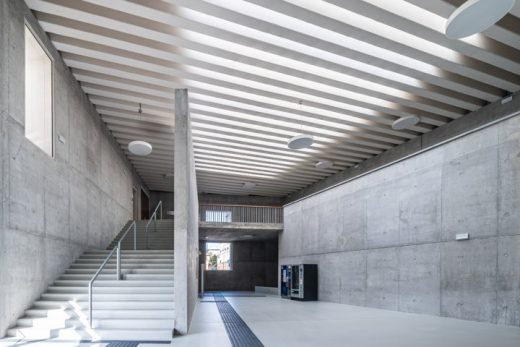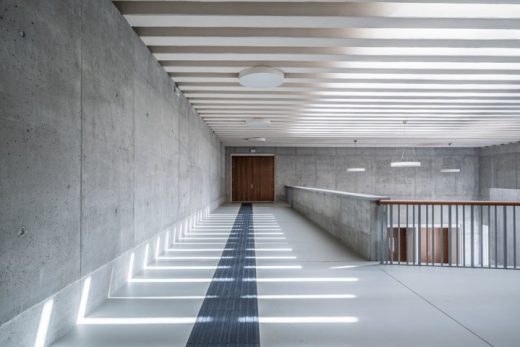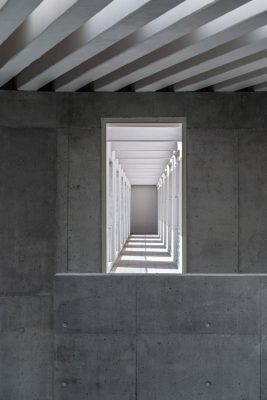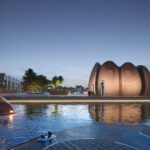Polo della Memoria, University of Pisa Building, Italian Architecture, Heliopolis 21 Architects Design Image
Polo della Memoria, University of Pisa building
29 September 2021
New educational centre building
Design: Heliopolis 21, Architects
Location: centre of Pisa, Tuscany, central Italy
Photos by Andrea Testi, courtesy Heliopolis 21
Polo della Memoria, University of Pisa building design
Consecrated as ‘Polo della Memoria‘, the new building of the University of Pisa by Heliopolis 21 – of which Alessandro Melis, the curator of the Italian Pavilion at the Venice Architecture Biennale, is a founding member, in collaboration with Roger Diener – looks to the future, to the excellence in architecture and to the environmental protection.
The construction inaugurated and baptized ‘San Rossore 1938’ – in 5th September, 1938, in the San Rossore estate in Pisa, the King of Italy, Vittorio Emanuele III, signed the first anti-Jewish law – a few days before the lockdown and then closed, can now reopen.
Located in the historic centre of Pisa, nestled between the thirteenth-century walls and the Leaning Tower, the new educational centre of the University of Pisa (3,000 sqm, 13,000 cubic meters, 11 classrooms, 4 laboratories, 1,300 seats and a 200-seat theatre) will be dedicated to the Humanistic and Biological Areas.
Heliopolis 21 – which is also responsible for the exhibition project, in the name of reuse, recycling and resilience, of the Italian Pavilion – with the construction of the new building, particularly innovative from an energy point of view, wanted to respond to some crucial social questions, creating a public architecture, the most recent and innovative structure of the University of Pisa, capable of contributing to environmental protection and social justice, the wellbeing of students, technological innovation and urban comfort.
The project addressed salient issues such as the right to the city, which is embodied in a careful work of reclamation of a polluted land that, for decades, had hosted a pharmaceutical company, and in a project that provides for a pole open to the city – right inside, at the ‘Garden of Memory’ – without filters or architectural barriers.
The building was imagined as a place where the values of justice and memory can be freely celebrated, equipped with flexible spaces in the possibilities of use and in the contribution to the formation of analytical, critical and free spirits, providing the pole of infrastructures and state-of-the-art equipment.
Heliopolis 21 also intended to respond to the demand for urban and community resilience, in the regeneration of a place – from reclamation to external interventions – which is moreover a ‘case study’ of a public building with almost zero emissions.
“During the project” – Heliopolis 21 says – “we asked ourselves several times what a building should look like that conveys a sense of the history of the Pisan university and the city of Pisa, and that conveys a sense of security with respect to an environment that will be subjected to extreme climatic conditions now unknown”.
An applied research, in the design program, it has made the elimination of superfluous elements to save materials and contain energy the key to inserting in the heart of the historical city of Pisan a pole divided into four volumes of different heights and functions that recalls the historical architectures of Pisa and its nearby medieval walls: proportions, alignments, footprints, rhythm of the openings.
An exercise in continuity, in a modern key, it is also result of the collaboration between Heliopolis 21 and the Swiss architect Roger Diener.
The formal rigor and expressive minimalism of the Polo are the consequence of a need, a manifesto in the form of construction: “For this ethical rigor”, Heliopolis 21 comments, “we can only thank the University, which never, in recent years, wanted to trade a gram of CO2 reduction in exchange for an easy momentary consent”.
The self-supporting shell in reinforced concrete with low energy impact is added to other attention to natural resources: the rainwater recovery apparatus for the irrigation of the courtyard garden (soon to be completed), the installation of plastic free dispensers for public water, and an experimental mixed geothermal system with three wells (160 m underground) and 38 probes (110 m underground) that feed two separate heat pumps, making the “Polo della Memoria San Rossore 1938” substantially self-sufficient. To this must be added an intelligent lighting system, whose intensity is adjusted according to natural light through photosensors and domotic solar shading.
Translated into numbers, the Polo will avoid the emission of 89 tons of CO2 per year.
The University of Pisa, embracing the Heliopolis 21 project made up of research, innovation, sustainability and value content, has itself become an ‘agency of resilience’: “the challenges to be faced required a reflection on both architectural practice and research”, says Heliopolis 21. “Its realisation is an exemplary project of applied research, a model that can be transferred to other contexts”.
Heliopolis 21
Heliopolis 21 – founded by Alessandro Melis (curator of the Italian Pavilion at the 17th International Architecture Exhibition at the Venice Biennale) and Gianluigi Melis – is a design studio known internationally for its high rate of technological innovation and the attention to climate and environment of his interventions.
Heliopolis 21 – with partner Nico Panizzi, associates Ilaria Fruzzetti, Filippo Mariani, Laura Luperi and a team of about ten engineers and architects – is responsible for the general set-up project of the Italian Pavilion at the 17th International Architecture Exhibition at the Venice Biennale (2021) in the name of reuse, recycling and resilience.
Currently engaged in Italy, Mexico, the UK, Germany, the USA and New Zealand, the studio is active in the fields of sustainable architecture, urban planning, landscape, research, university education, and management of participatory processes, and is based in Pisa, New York, Portsmouth and Berlin.
Among the most recent projects are the exhibition centre and the new sports hall in Riva del Garda (TN), the new hospital of the Stella Maris Foundation (PI), the new SR1938 – Polo della Memoria of the University of Pisa, and the multifunctional centre of Fonte Mazzola (PI), while numerous are the awards obtained and the competitions won in Italy and abroad.
Photographs by Andrea Testi, courtesy Heliopolis 21
Polo della Memoria, University of Pisa building images / information received 290921
Location: Pisa, Italy, central Europe
Italian Architecture
Italian Architecture Designs – chronological list
Italian Building Designs
PiaveFutur Social and Economic Sciences Campus, Padua
Design: David Chipperfield Architects Milan
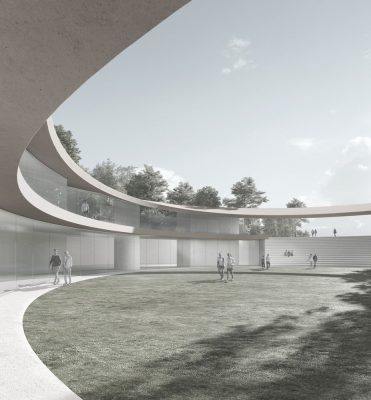
image Courtesy architecture office
PiaveFutur Campus Building in Padua
Rosa Alpina Hotel SPA Penthouse, Dolomites
Architects: Vudafieri-Saverino Partner
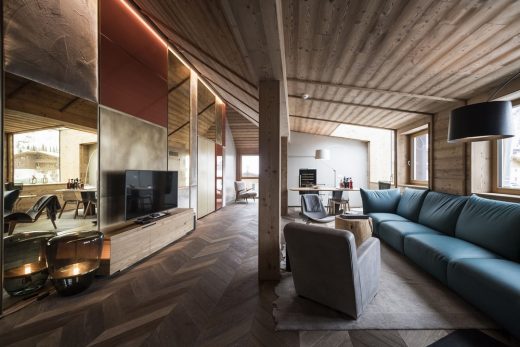
photography : Alex Filz
Rosa Alpina Hotel SPA Penthouse
The Greenary: Building a House around a Tree, Parma, north-central Italy
Architects: CRA-Carlo Ratti Associati
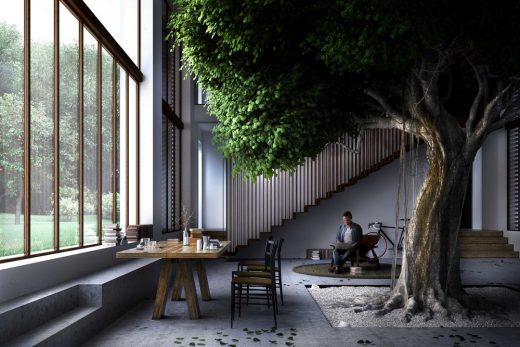
image Courtesy architecture office
Building a House around a Tree
Italian Architecture in major cities : news + key projects
Comments / photos for the Polo della Memoria, University of Pisa building – Italian Architecture design by Heliopolis 21 Architects page welcome

