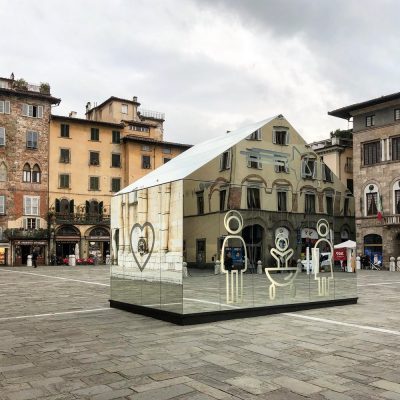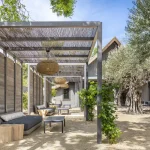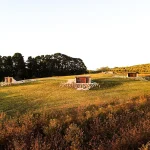Pibamarmi Pavilion 2013 Verona, Architecture, Building, Italy, Architect, Design, News
Pibamarmi Pavilion 2013
MARMOMACC in Verona, Veneto, northern Italy – design by Alberto Campo Baeza
4 Oct 2013
Pibamarmi Pavilion in Verona
An enormous hazelnut travertine stone suspended in the air by celebrated Spanish architect.
MARMOMACC in Verona
Design: Estudio Arquitectura Campo Baeza
English text:
The PIBAMARMI pavilion at the 2013 edition of MARMOMACC in Verona was designed by the Spanish architect Alberto CAMPO BAEZA, winner of the Fair’s International Award Architecture in Stone 2013 for the office building of the Castilla León Junta in front of the Cathedral in Zamora.
![]()
photo from Arquitectura Campo Baeza
The pavilion for PIBAMARMI represents the materialization of the power of Gravity over Light. It consists of an enormous hazelnut travertine stone measuring 4x4x1 m suspended in the air at only 1,90 m height in the center of a cube of Light measuring 8x8x4 m, over a reflective floor. Passing below such a massive, low-hanging stone, we physically feel the compression produced by its weight. As simple as that.
CAMPO BAEZA is a tenured professor at ETSAM and an architect of international renown who designed the award-winning pavilion for PIBAMARMI at the 2009 edition of MARMOMACC. In 2013 he has received the Heinrich Tessenow Gold Medal in Germany and the Arnold W. Brunner Memorial Prize from the American Academy of Arts and Letters of New York and the International Award Architecture in Stone 2013 in Italy which has presented to him in Verona at MARMOMACC 2013.
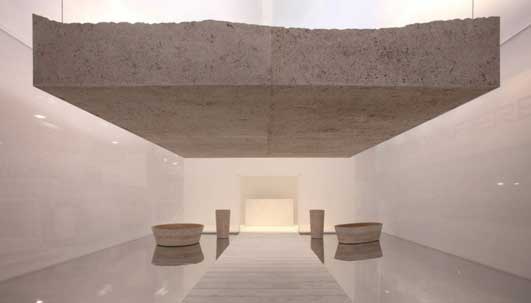
photo from Arquitectura Campo Baeza
Text in Spanish:
PABELLÓN PIBAMARMI
El pabellón para PIBAMARMI en la feria MARMOMACC de Verona 2013 ha sido proyectado por el arquitecto español Alberto CAMPO BAEZA, que ha recibido en esa misma Feria el International Award Architecture in Stone 2013 por el edificio del Consultivo de la Junta de Castilla y León en Zamora frente a la Catedral.
El Pabellón para PIBAMARMI es una materialización del poder de la Gravedad sobre la Luz. Consiste en una enorme piedra de travertino nocciola de 4x4x1 m suspendida en el aire a sólo 1,90 m de altura en el centro de un cubo de Luz de 8x8x4 m, con el suelo de espejo. Al pasar bajo piedra tan grande y tan baja se siente físicamente la compresión producida por el peso. Tan sencillo como eso.

photo from Arquitectura Campo Baeza
CAMPO BAEZA es catedrático de Proyectos de la ETSAM y es un arquitecto de prestigio internacional que ya hizo el premiado pabellón para PIBAMARMI en el MARMOMACC 2009. En este año 2013 ha recibido la Heinrich Tessenow Gold Medal en Alemania y el Arnold W. Brunner Memorial Prize de la American Academy of Arts and Letters de Nueva York y el International Award Architecture in Stone 2013 en Italia que se le ha entregado en Verona en este MARMOMACC2013.
ESTUDIO ARQUITECTURA CAMPO BAEZA C/ Almirante 4, 5ºB. 28004, Madrid, Spain
Pibamarmi Pavilion 2013 Verona images / information from Alberto Campo Baeza
Alberto Campo Baeza Architects, Spain
Location: Verona, Italy, southern Europe
Italian Architecture Designs
Contemporary Italian Architectural Selection
Italian Architectural Designs – chronological list
Verona Architecture
Castelvecchio Museum Verona
Architect: Carlo Scarpa
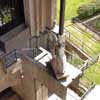
photo © David Lawson
Verona Borgo Trento Maggiore Hospital
Design: Studio Altieri
Ospedale Borgo Trento Building
Key North Italian Buildings
New Trade Fair Milan
Design: Massimiliano e Doriana Fuksas Architects
University Luigi Bocconi
Design: Grafton Architects
Bologna Civic Offices
Design: Mario Cucinella Architects
Domenico Raimondi Installation, Piazza San Michele, Lucca, Tuscany, Italy
Design: Domenico Raimondi thesignLab
photo : thesignlab, Claudio Tosi, Chiara Santi, Stefania Baldacci
Domenico Raimondi Installation
Buildings / photos for the Pibamarmi Pavilion 2013 Verona page welcome
