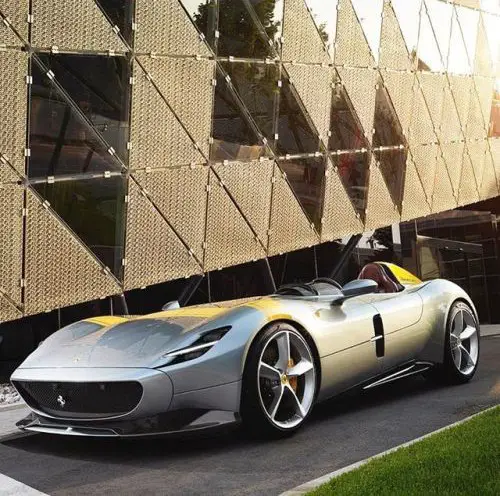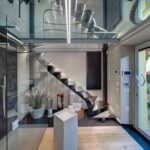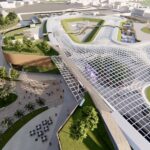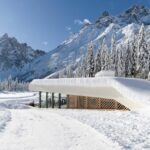Modena Buildings News, Italian Architect, Property, Emilia-Romagna Architectural Designs
Modena Buildings: Architecture
Contemporary Architecture Developments, Emilia-Romagna region, northern Italy
post updated 30 Apr 2020
Modena Buildings
Contemporary Modena Architecture News
14 Jul 2017
SUP House, Maranello, Modena, Emilia-Romagna, Italy
Architects: tissellistudioarchitetti
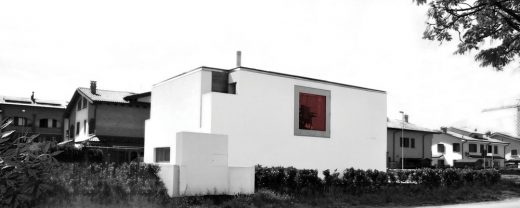
image Courtesy architecture office
SUP House in Modena
The program includes the design and project management of a building that would permanently accommodate a young couple with three. The aim was to return to their hometown after years of moving around Italy due to the husband’s job.
Museo Casa Enzo Ferrari, Modena, Italy
Design: Architect Jan Kaplický at Future Systems ; Andrea Morgante, formerly of Future Systems
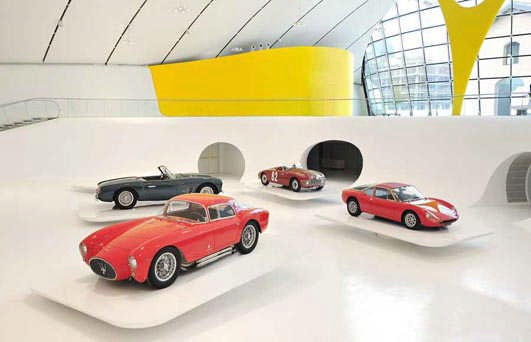
photograph © Andrea Morgante
Museo Casa Enzo Ferrari Modena
Dedicated to motor racing legend and entrepreneur Enzo Ferrari, who died in 1988, the museum comprises exhibition spaces within the early nineteenth century house where the motor racing giant was born and raised, and its adjoining workshop, as well as a separate, newly constructed exhibition building.
Major Architecture in Emilia-Romagna, alphabetical:
Maserati Museum
Dates built: 2007-09
Design: Future Systems Architects
Maserati Showroom
Dates built: 2002-03
Design: Ron Arad, Israeli designer based in London
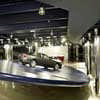
photo © Ron Arad Architects Ltd
Client: Maserati, Ferrari Spa
Project Objectives: Flagship showroom at Maserati HQ
Net Area: 760sqm
San Cataldo Cemetery
Date built:-
Design: Aldo Rossi, architect
More Modena architecture online soon
This Italian city has a historic walled centre, and is famous for the sports car companies – Ferrari, Maserati, Lamborghini and Alfa Romeo which are based in and around the city.
Location: Modena, Italy, southern Europe
Italian Architecture Designs
Contemporary Italian Architectural Selection
Italian Architectural Designs – chronological list
The new Ferrari Centro Stile, Maranello, Northern Italy
Architects: Design International and Planning
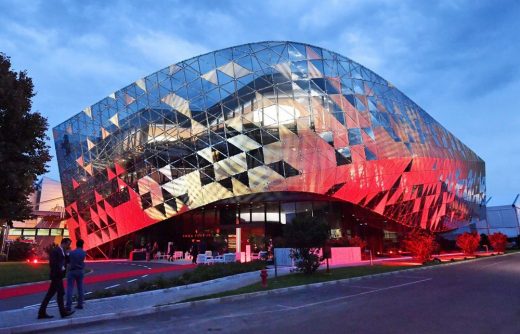
image Courtesy architecture office
Ferrari Centro Stile
Hotel Duomo, Rimini, Italy
Dates built: 2003-06
Design: Ron Arad
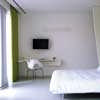
image © Ron Arad Architects Ltd
Client: Pierpaulo Bernardi
Project Objectives: New luxury hotel set in the Emilia-Romagna area in the historic centre of Rimini.
Net Area: 2700sqm
Awards: European Hotel Design 2006 – Best Lobby/Public Area, Best Bar & Restaurant. Travel & Leisure 2007, Best Small Hotel of the Year.
Contemporary North-Central Italian Buildings
San Giovanni Battista di Castenaso, Castenaso
Design: Gian Franco Giovannini / Roberto Tranquilli
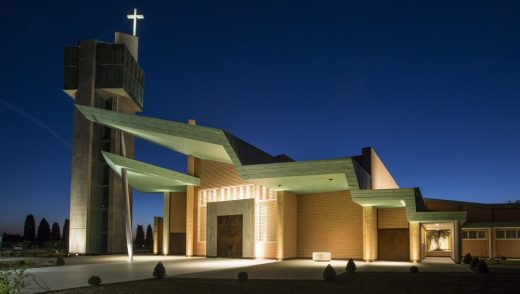
image Courtesy architecture office
San Giovanni Boattista di Castenas, Chiesa di Bologna
Facade of Basilica San Petronio – Wall as a Center, Bologna, Emilia Romagna, north-central Italy
Design: Inter-Esse Studio
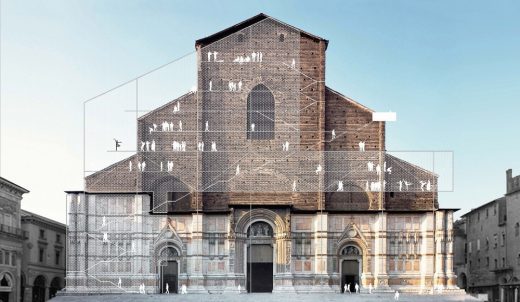
image © IES
Basilica San Petronio, Bologna
CENTRO*Arezzo Coop.fi
Design: Piuarch Architects
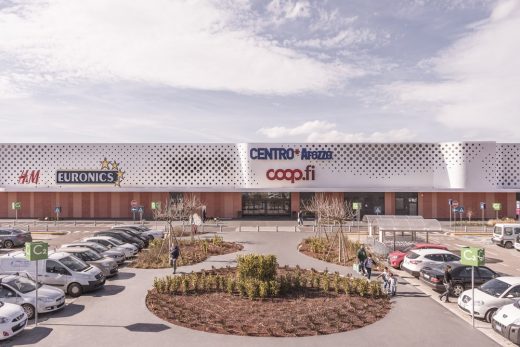
photo © Giovanni Hänninen
CENTRO*Arezzo Coop.fi
New Pecci Centre for Contemporary Art
Design: NIO architecten
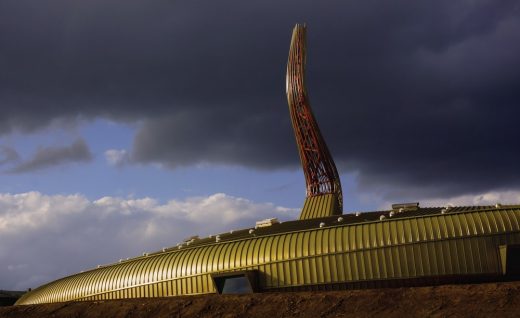
photo : Lineashow
New Pecci Centre for Contemporary Art in Prato
Domenico Raimondi Installation, Piazza San Michele, Lucca, Tuscany, Italy
Design: Domenico Raimondi thesignLab
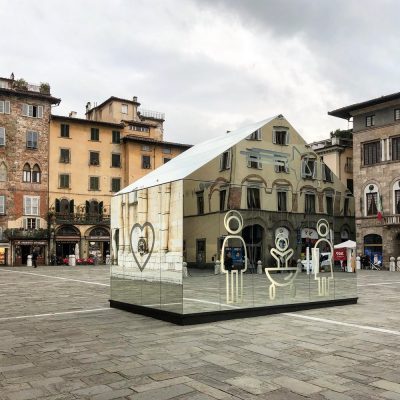
photo : thesignlab, Claudio Tosi, Chiara Santi, Stefania Baldacci
Domenico Raimondi Installation
Buildings / photos for the Modena Architecture – Emilia-Romagna Buildings page welcome

