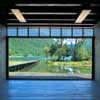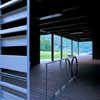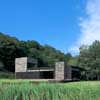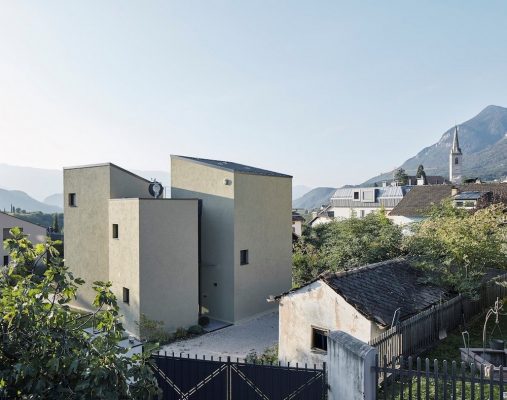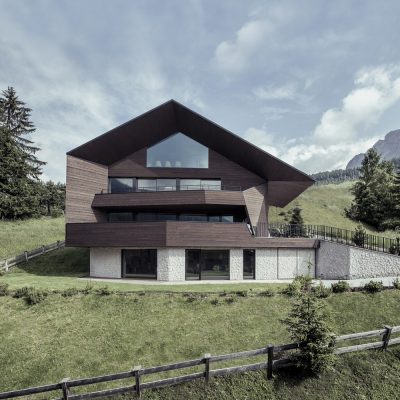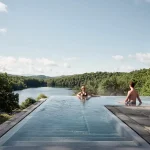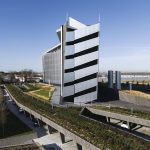Lake Segrino, Italian Bathing, Lido Building Italy, Architect, Photo, Design
Bathing Pavilion, Lake Segrino
Contemporary Italian Architecture – design by Marco Castelletti, Italy, Europe
27 Jun 2008
Lake Segrino Lido
Stabilimento Balneare Lido del lago Segrino
BATHING ESTABLISHMENT ON LAKE SEGRINO – EUPILIO (CO)
Architect: Studio di architettura Marco Castelletti architetto
Lido del lago Segrino photographs: Filippo Simonetti
International Awards:
2004 The international award AR+D for emerging architecture in London
2006 “Gold Medal for Italian Architecture – Triennale Milano”
“New Alpine Architecture 2006 – Institut fur Alpine Architektur – Bolzano”
2008 was commended at international award “Dedalo Minosse -Vicenza”
RELATION
The bathing establishment is a pavilion inside the Park of Segrino Lake on the flat area of the beach on the southern part of the area.
Though to make sport activities and leisures connected to the presence of the lake powerful, the new building establishes a dialogue with the surrounding nature and searches for a longer profile that tryes to insert between the provincial road and the borders of the lake with a front that develops for 90 metres under the road along the existing cycle lane.
The pavilion is closed to the road and the cycle lane by a wall that artificially re-draws, through the use of a cement additived with oxide, the consistency and the lying position of the stone emerging on the other side of the road and extends itself on a unique level of 3 metres high inserted on the ground with a lower covering respect to the viewing line of who is on the cycle lane to allow the view of the lake.
The entrance, indicated by a vertical “little tower”, is directly joined to the pedestrian/cycle lane by two pedestrian ramps that go down on the level of the border. Walked past the entrance to the beach the pavilion is clearly visible, poised on the ground as a “pile-work”, characterized by a linear structure, made by piles, beams and wooden bands and joined to the lake through footway in wood.
The whole construction, excluding the wall to the road and foundations, has been studied and realized with a wooden structure produced in establisment and assembled dry while setting up.
Drawn on a squared area of 5×5 metres it has a planimetrical establishment at “L” which characterized two right-angled used respectively as changing rooms and refreshing point and surrounded by arcades.
On the lobby of the entrance, opened to the lake on the arcade between two closed volumes, there is the ticket office. The part along the road contains the changing rooms, a turkish bath, the nursery and a stocking room while the other part that views directly to the lake contains the bar and restrooms, staff rooms, thermal central and at the first floor a little managing office.The intervention is completed by inserting of wooden quays that, detached from arcades, join together lake and pavilion and bound, following a cartesian order, the swimming area opened to the lake to the sheltered area of the internal basin used for docking of rowing boats.
Stabilimento Balneare Lido del lago Segrino photos / text from Studio di architettura Marco Castelletti architetto July 2008
Studio di Architettura Marco Castelletti
Project team: Marco Castelletti, Lorena Cavalletti
Stabilimento Balneare Lido del lago Segrino – Photographer:
Filippo Simonetti – Brunate (Como) f.simonetti(at)tin.it
Marco Castelletti Architects, Como
Location: Segrino, Italy
New Italian Architecture
Contemporary Italian Architecture
Italian Architecture Designs – chronological list
Italian House Designs
Design: feld72, architects
photo : David Schreyer
South Tyrol Family Home
Black Eagle Residential House, Selva of Val Gardena, The Dolomites, Northern Italy
Design: Perathoner Architects
photo : Arik Oberrauch
Black Eagle Residential House
Milan Architecture Tours by e-architect
Comments / photos for the Lake Segrino Architecture page welcome
