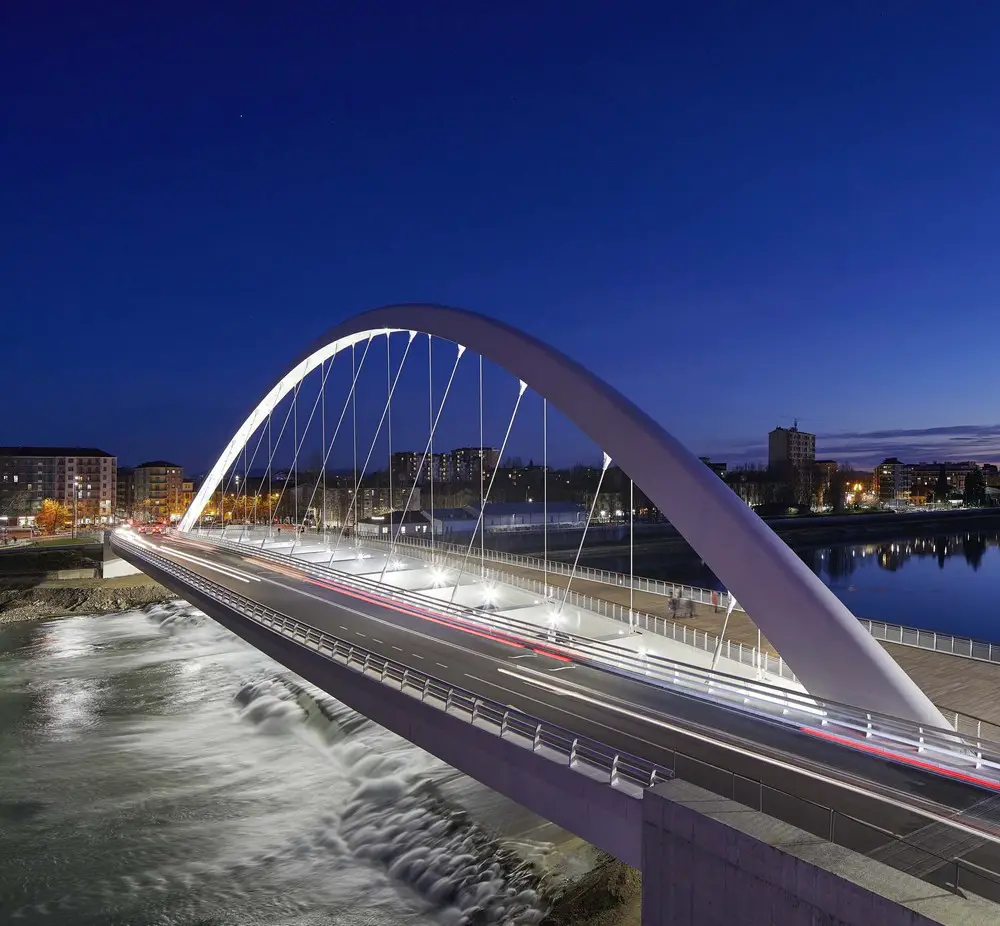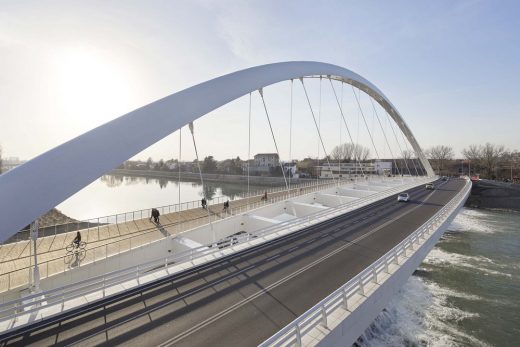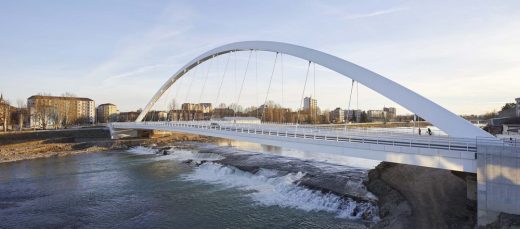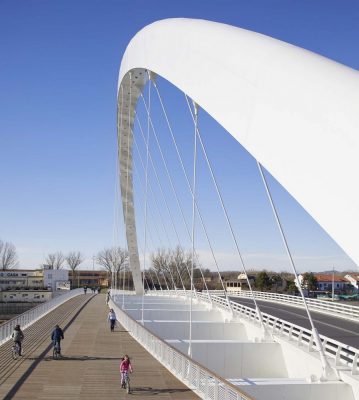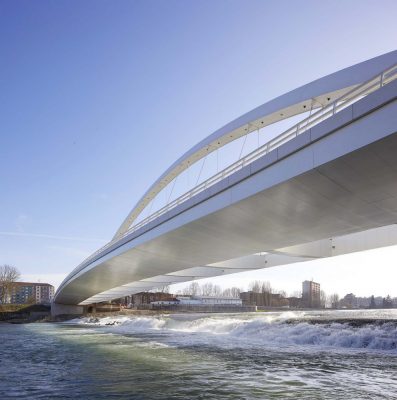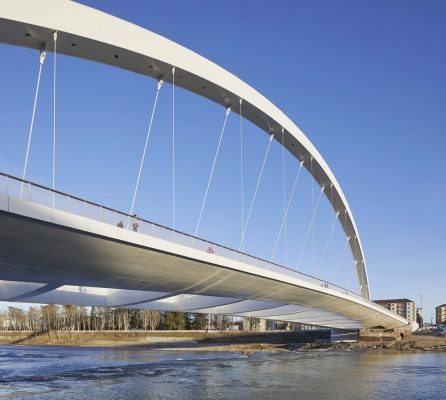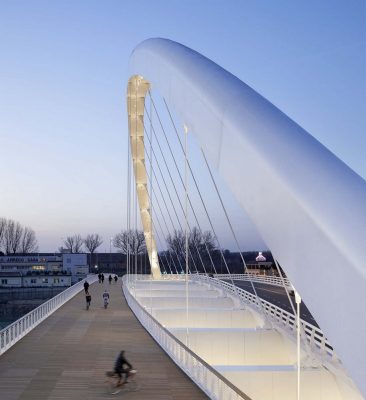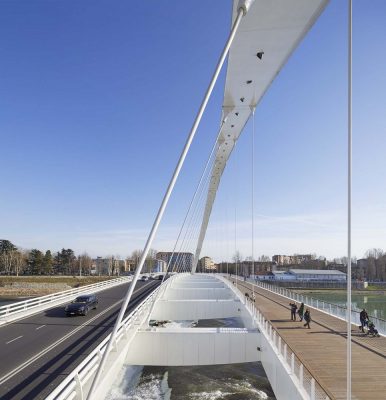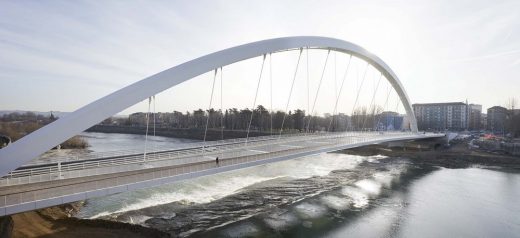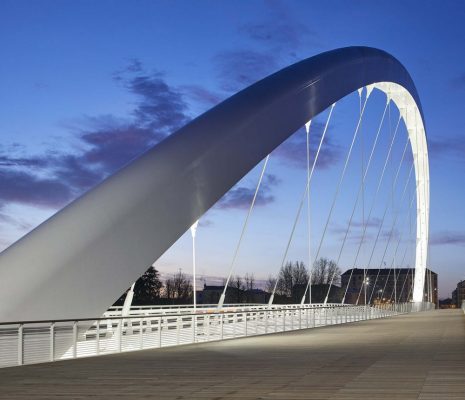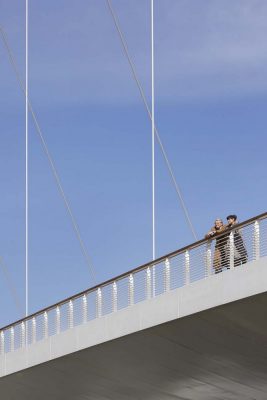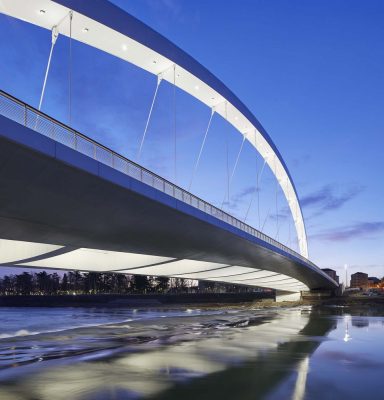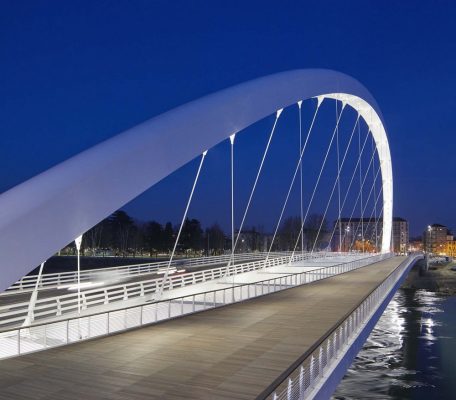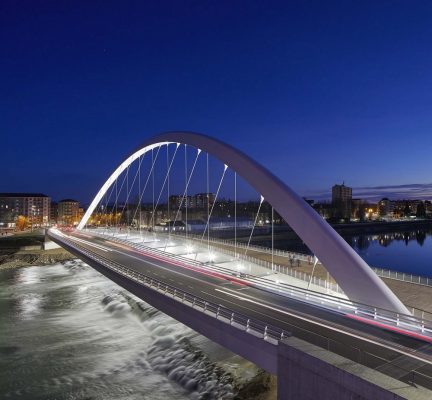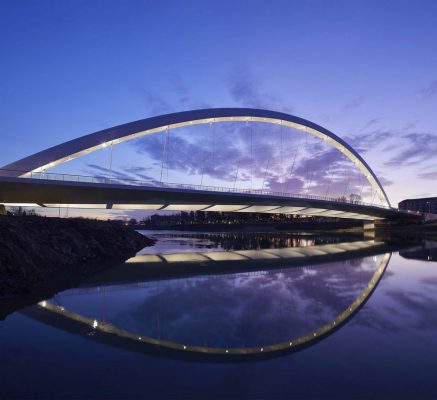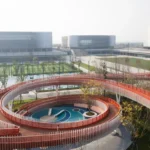Cittadella Bridge, Alessandria Architecture Images, Tanaro River Structure in Piedmont, Architect
Cittadella Bridge in Alessandria
Northwest Italian Public Infrastructure Development over Tanaro River design by Richard Meier & Partners Architects
26 Sep 2017
Cittadella Bridge in Piedmont
Architects: Richard Meier & Partners
Location: Alessandria, Piedmont, Italy – near Genoa
Cittadella Bridge
Richard Meier & Partners has completed its first pedestrian and vehicular bridge. With a surface area of approximately 4,150 meters and a length of 185 meters, the new Cittadella Bridge is a precast-concrete and painted-steel modern structure designed to connect the city of Alessandria, Italy with the 18th-century citadel across the Tanaro River in northwestern Italy.
During the flooding of Alessandria in 1994, not only did the water level reach the roadway, but also the piers of the Napoleonic Cittadella Bridge caught much of the debris in the river, effectively acting as a dam. The new design, a single span raised above the flood plain, not only solves that problem, but also reconnects the fabric of the modern city with the Cittadella, an 18th century fort and tentative UNESCO World Heritage site. By relinking Piazza Gobetti to the citadel’s remarkable structures, the project hopes to catalyze their future preservation and reuse.
Richard Meier comments: “More than 20 years after the initial commission to design a new bridge between the city of Alessandria and the old citadel, I am extremely pleased to have completed this new modern link between the past and the future of the city. We hope that this new structure will contribute to the civic life of the local community and to the urban revitalization around the site, the 18th-century citadel and Piazza Gobetti.”
The bridge also enhances the natural flow of the river Tanaro, and aspires to become a public space for the citizens of Alessandria. While the previous structure was often heavily congested with traffic, making it unsafe and virtually an obstruction for pedestrians, the new bridge provides separate parallel routes for pedestrian and vehicular circulation. The pedestrian walkway effectively becomes a public plaza through which the public and civic life of Alessandria can find a new, positive relation to the river.
Simone Ferracina, Project Manager, comments: “While we always understood the urban and infrastructural scale of the project, and its iconic importance, it has been fantastic to witness its warm reception by the citizens of Alessandria, and to see how the bridge construction has simultaneously re-launched the identity of the city on the international stage, re-articulated the river’s relation to the city’s public space, and reconnected its fabric to the Cittadella fortress.”
The vehicular side of the bridge bows strongly to the north, and as a counterbalance to this bow, the 32.5 meter high arch of the bridge is curved to the south. The weight of the pedestrian bridge helps to maintain the balance, and with the opposing curves, creates a dynamic arrangement.
While the white precast concrete and painted steel structures highlight environmental changes across the site, and have become iconic reference points visible from many locations in the city, the porfido stone pavers to the sides of the abatement walls seamlessly anchor the structure to the traditional material palette of Alessandria’s streetscapes.
Dante O. Benini, Founder and Chief Architect of Dante O. Benini & Partners Architects, comments: “The idea of the first bridge was conceived when Richard Meier decided to share the project with my firm in Italy, when our input back then was focused on the destruction and disaster that had occurred just a few years ago during the 1994 flood.
“The real success of the project has not just been bringing people back to the river, but in making the pedestrian part of the bridge the most coveted square in the city, and the most extraordinary place for social gatherings for the citizens of Alessandria. This was possible thanks to the concept we developed along with Richard Meier & Partners, and by constructing the pedestrian bridge at zero cost, structurally being the counterweight of the vehicular bridge. All these things make the bridge a humanistic object that celebrates architecture and civic space.”
Richard Meier & Partners has designed and built a number of projects in Italy including the Italcementi i.lab in Bergamo, the Jesolo Lido Village, Condominium and Hotel in Jesolo, and the iconic Jubilee Church and Ara Pacis Museum in Rome.
“We first began working in Italy, while designing the Cittadella Bridge and the Jubilee Church over twenty years ago, and we have worked together with the Comune di Alessandria to complete this important civic space for the city.
“As in many of our buildings, this project is a composition of volumes and forms, and at dawn and dusk, and with the change of the seasons light will filter through the structure providing for particularly animated light conditions. We hope the Cittadella Bridge contributes to the life of the city and takes advantage of the site.” states Mr. Meier.
Cittadella Bridge in Alessandria – Design Information
Major Building Materials: Steel, aluminum, white precast concrete and Ipe hardwood
Length: 185m (606 FT)
Height: 32.5m (106 FT)
Project Credits:
Design Principals:
Richard Meier, FAIA, FRIBA
John Eisler
Dukho Yeon, AIA
Project Manager: Simone Ferracina
Collaborators:
Alfonso d’Onofrio
Jim Sawyer
Matteo Pericoli
Client: Comune di Alessandria
Associate Architect & Construction Supervision: Dante O. Benini & Partners Architects
Design Principal: Dante O. Benini
Senior Partner: Luca Gonzo
Senior Architect: Monica Lirosi
Site Assistant: Sebastiano De Servi
Project Images:
Bridge Photography Credit: Hufton+Crow
Model Photography Credit: ESTO
Cittadella Bridge in Alessandria information / images received 260917
Location: Alessandria, Piedmont, Northwest Italy, southern Europe
Piedmont Building Designs
Contemporary Piedmont Architecture Selection
Hospital Michele & Pietro Ferrero, Verduno
Cin Cin Cocktail Bar in Cuneo, Piedmont
Arabesque Cuneo Building, Piedmont
Italian Architecture Designs
Contemporary Italian Architectural Selection
Italian Architectural Designs – chronological list
Northwest Italian Buildings
Reale Group office building, Turin, Northwest Italy
Design: Iotti + Pavarani Architetti Artecna
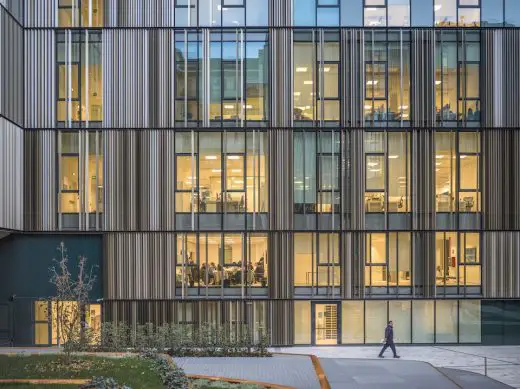
photography : Fernando Guerra | FG+SG fotografia de arquitectura
Reale Group Building in Turin
Campus Luigi Einaudi, Torino
Design: Foster + Partners, Architects
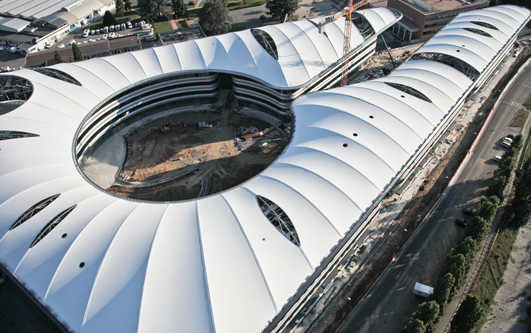
photo : Michele D’Ottavio
Campus Luigi Einaudi Torino
Comments / photos for the Cittadella Bridge in Alessandria – North Italian Architecture page welcome
Website: Richard Meier & Partners

