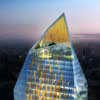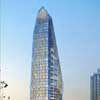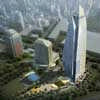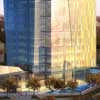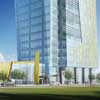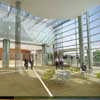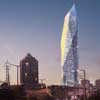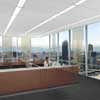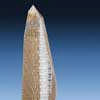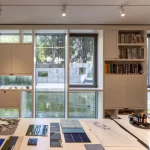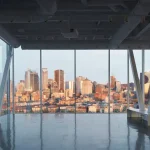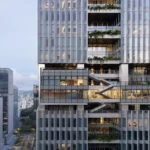Istanbul Renaissance Tower, Turkish Skyscraper Building, Architecture Competition Turkey, Design
Renaissance Tower Istanbul : Skyscraper in Turkey
Istanbul Skyscraper Development – design by FXFOWLE, Architects, NYC, USA
19 Dec 2011
Renaissance Tower
Location: Turkey
Architect: FXFOWLE
Renaissance Tower is located on the Asian side of Istanbul at the intersection of the two major highways that connect the continents. Due to efforts coordinated by the government, the Atasehir area is emerging into a financial center with all necessary infrastructures, as well as residential, retail and varied amenities to support a new world-class commercial development. At the center of this new prime location is the Renaissance Tower.
A fusion of cultural response and sustainable concerns guided the design. Renaissance Tower’s chiseled massing takes cues from Ottoman geometric motifs and draws inspiration from surrounding local landforms. The tower rises from its base and meets the sky gracefully to redefine Istanbul’s skyline, and become a new symbol of the city.
The tower is rotated 33 degrees for optimum solar control as determined through insolation modeling. A stippled golden scrim, tuned to the solar orientation, further reduces heat load. Together, these enable the incorporation of floor-to-ceiling glass while simultaneously achieving ambitious energy efficiency goals. A marriage of performance and ornament, this second skin coveys the spirit and aura of “The East”.
The tower features a four-sided structural glazed unitized glass curtain wall with full-depth shadow boxes, cantilevered metal scrim that provides intermittent shading on three elevations, double height sky gardens with structural glass spanning members, and a hybrid glass wall at the podium. The design is environmentally-friendly, using technologies such as floor-to-ceiling insulating glass to contain heat and maximize natural light, and an automatic daylight dimming system. Facets of the curtain wall to the east, south, and west have been designed with a perforated sunscreen panels as part of a sustainable strategy.
The unique asymmetric shape also gives the building a different appearance from every angle. Environmental emphasis is evident in green spaces laced through the tower. Three groupings of “sky-gardens” are strategically placed at key exposures. These two-story high gardens provide access to fresh air, a thermal buffer between the interior and exterior, and a respite for office workers. A larger exterior garden crowns the tower with a weave of planting and architectural elements. The base of the building is outfitted with varied features: a water garden reflects the tower and sky and a piazza provides a social focus. Taken together, these green spaces temper the insistent vertical stacking and hermetic environments often found in high-rise design.
Renaissance Tower – Building Information
Project: Renaissance Tower
Location: Istanbul, Turkey
Client: Renaissance Development
Anticipated Completion: 2014
Height: 36 stories, plus mechanical
Sustainability: LEED Gold Anticipated
The Professional Team
Architect: FXFOWLE
Dan Kaplan, AIA, LEED AP, Senior Partner
Founded over 33 years ago, FXFOWLE is an architectural, interior design, planning, and urban design firm with offices in New York and Washington, D.C. The firm’s diverse portfolio includes work of all types and scales across the globe, and has garnered international recognition for its design quality, technical innovation, and environmental responsibility.
Associate Architect: Fehmi Kobal Design Architects
Structural Design: DeSimone Consulting Engineers, APCB
MEP Services: Okutan Engineering, FDC Electrical, Cosentini Associates
Façade: Axis Facades
Engineering Consultant: Renaissance Construction Team
Renaissance Tower Istanbul images / information from FXFOWLE
Location: Istanbul, Turkey
Istanbul Architecture Designs
Contemporary Istanbul Architectural Selection
Istanbul Architecture Designs – chronological list
Architectural Tours Istanbul by e-architect
Istanbul Architecture Offices – design firm listings
Contemporary Istanbul Tower Designs Selection
Design: Chapman Taylor Architects
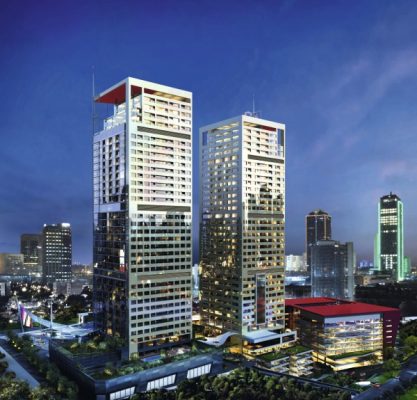
image Courtesy architecture office
42 Maslak Towers
AND Office Tower, Kozyatagi
Design: HPP International
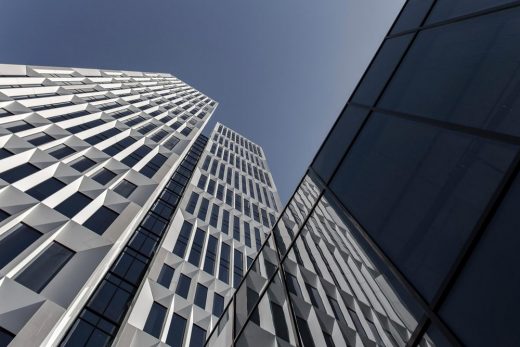
photography: Onur Gürkan
AND Office Tower in Istanbul
Comments / photos for the Renaissance Tower Istanbul page welcome
Website: Visit Istanbul

