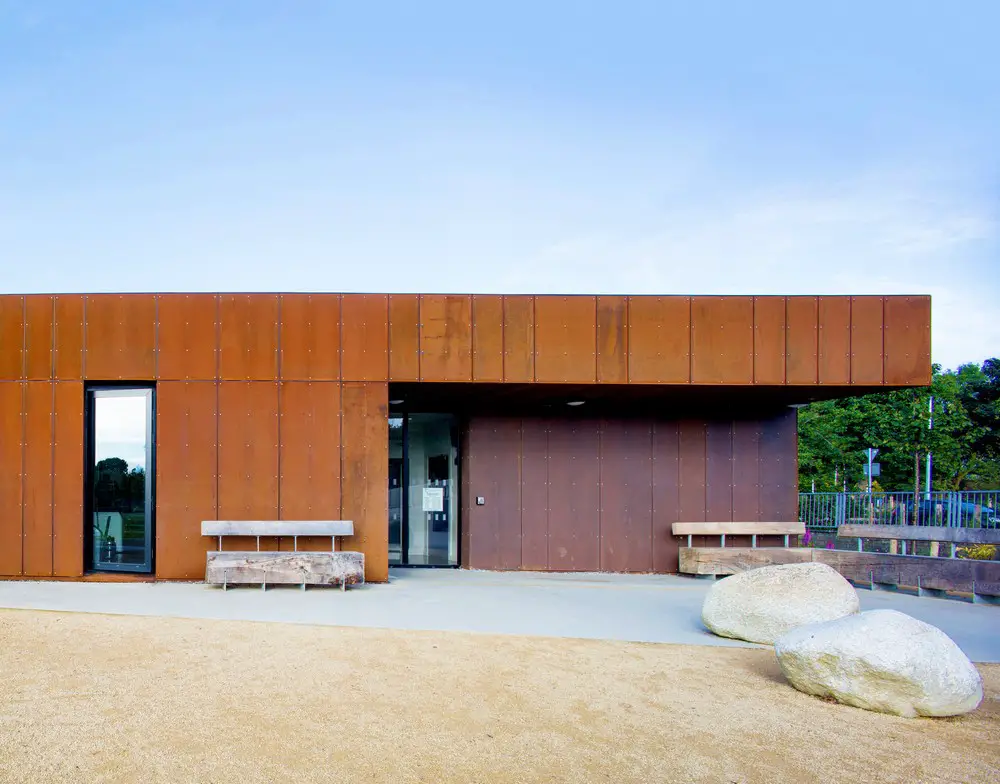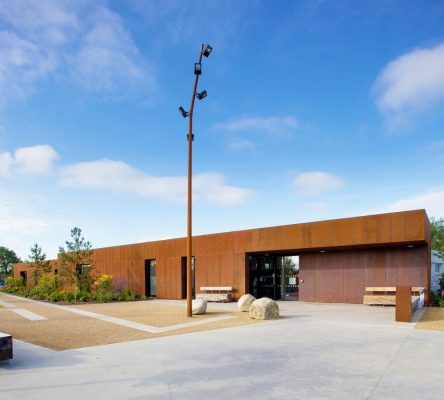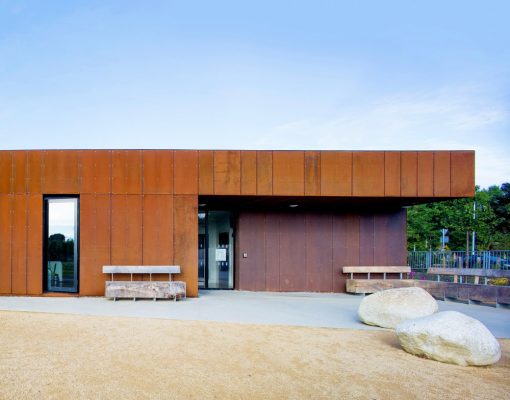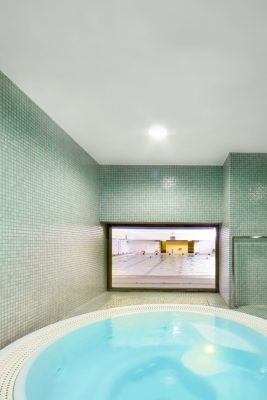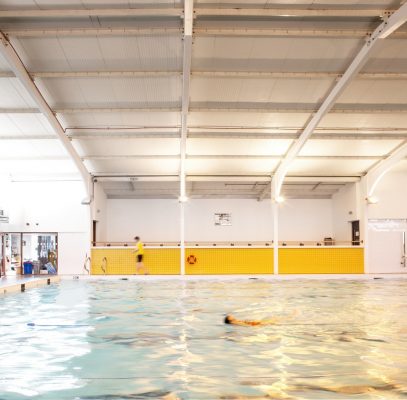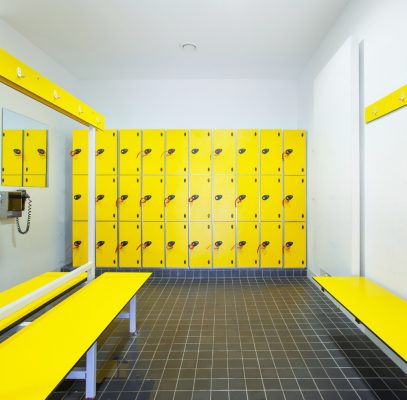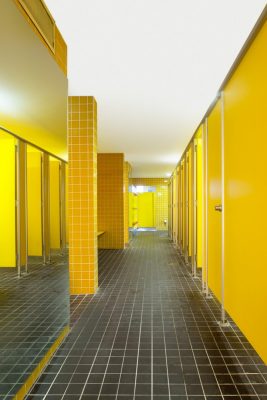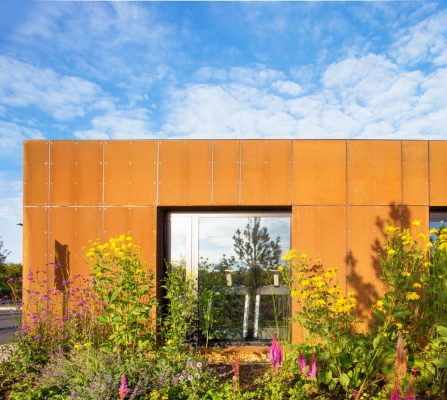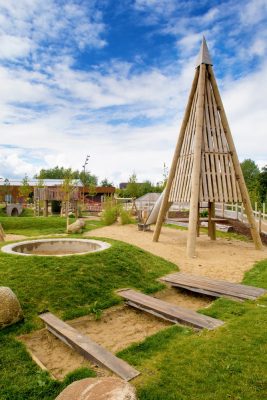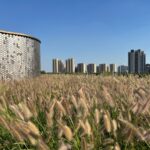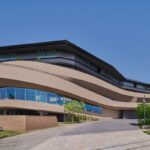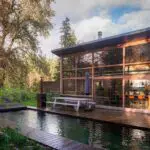Nenagh Leisure Centre and Town Park, Tipperary Building, Irish Architecture, Images
Nenagh Leisure Centre and Town Park in Tipperary
Public swimming Pool and Keep-Fit Centre, Ireland – design by ABK Architects
19 Jul 2016
Nenagh Leisure Centre and Town Park
Location: Nenagh, County Tipperary, west Ireland
Design: ABK Architects
Nenagh Leisure Centre and Town Park
The existing building had been developed over the years since an external swimming ‘tank’ was enclosed with a simple portal frame building in the 1960s. It is located on an ‘island’ site defined by the River Nenagh and an overflow channel adjacent to the Dublin railway line embankment on the outskirts of Nenagh.
The project involved the renewal and reorientation of the building to address the new park to the east and the creation of an entrance that reconciled the different functions of Swimming with Gymnasium and Aerobics.
The reception was located centrally with views through to the pool and access to wet changing and dry changing on either side. The old changing rooms were remodelled into a modern changing village. A new aerobics suite and the extended gym now look out over the parkland. A jacuzzi and sauna suite were introduced. Internal finishes were upgraded and the pool tank was completely retiled.
The pedestrian bridge over the river leads visitors from the parking area to a landscaped court – the arrival point at building and park.
New accommodation extending down the east side of the building provides a new façade for the building. The elevation is clad in corten steel providing a natural patina backdrop to the designed landscape.
Photovoltaic panels have been located on the roof of the building to contribute to reduction in energy use. A biomass boiler and fuel silo have been installed in order to reduce use of oil that is now reserved for backup purposes only.
The park landscape weaves various layers together to create wetlands, meadows, woodlands and uplands with a skateboard area, exercise trail and playground completing the composition.
Nenagh Leisure Centre and Town Park – Building Information
Title: Nenagh Leisure Centre and Town Park
Client: Tipperary County Council
Duration: 12 months, completed October 2015
Value: €2.25 million
Location: Nenagh Town, County Tipperary
Architects: ABK Architects
Civil and Structural Engineers: Punch Consulting Engineers
Environmental Consultants: Homan O’Brien Associates
Cost Consultants: AECOM Limerick
Landscape Architects: Stephen Diamond Architects
Main Contractor: P.J. McLoughlin + Sons Ltd.
Building Area: 1,600m2 (300m2 extension)
BER Rating: A3
Photographer: Paul Tierney
Nenagh Leisure Centre and Town Park images / information received 190716
Location: Nenagh, County Tipperary, Northern Ireland
Location: Ireland
Irish Architecture Designs
Contemporary Architecture in Ireland
Irish Architectural Designs – chronological list
A recent Irish building design by ABK Architects on e-architect:
Another Irish building design by ABK Architects:
Ballymun Boilerhouse Rediscovery Centre
Design: ABK Architects
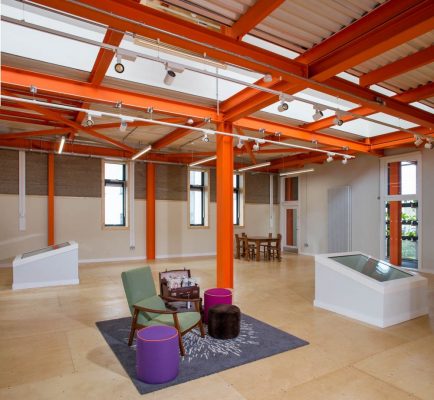
photograph : Paul Tierney
Ballymun Boilerhouse Rediscovery Centre Building in Dublin
Adare Manor Hotel and Golf Resort, County Limerick
Design: ReardonSmith Architects / ReardonSmith Landscape
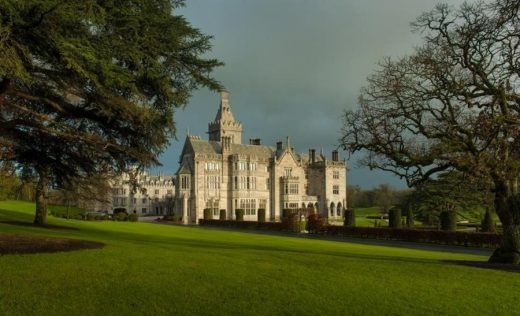
photograph : Paul Lehane
Adare Manor Hotel and Golf Resort in County Limerick
The New Wexford Opera House
Office of Public Works Architects with Keith Williams Architects
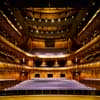
Wexford Opera House photo : Ros Kavanagh
Wexford Festival Opera
Athlone Civic Centre + Square, Athlone, Republic of Ireland
Keith Williams Architects
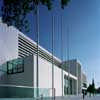
photo : Eamonn O’Mahony
Irish civic building
Comments / photos for the Nenagh Leisure Centre and Town Park in Tipperary page welcome
Website: ABK Architects

