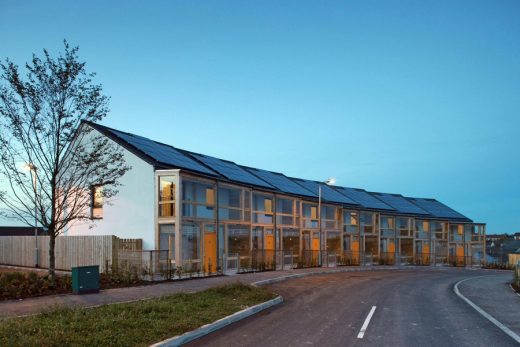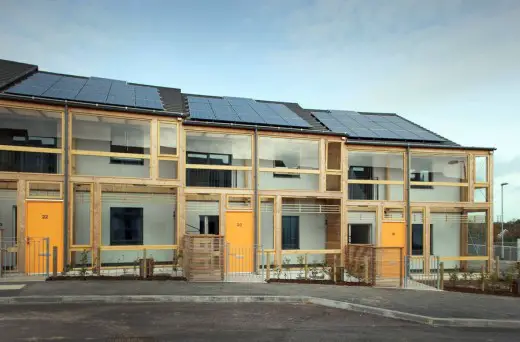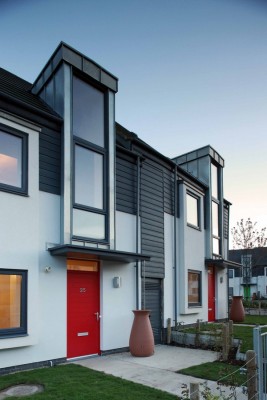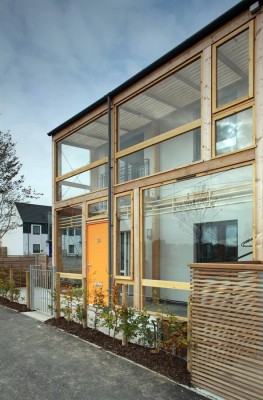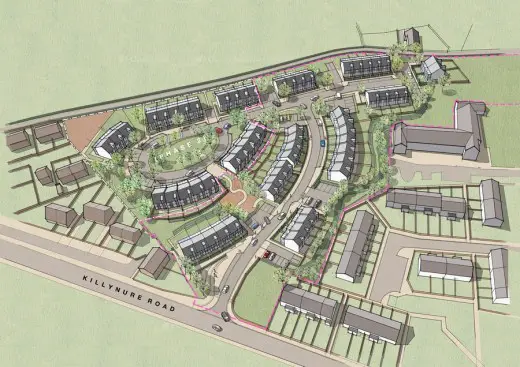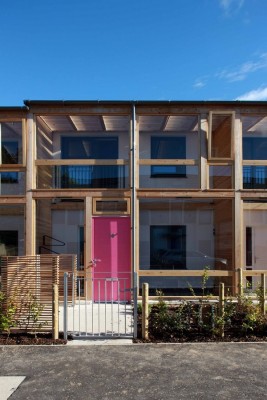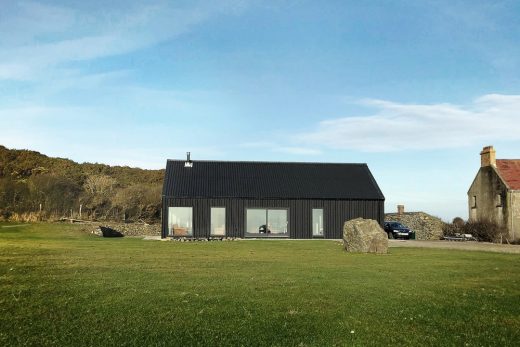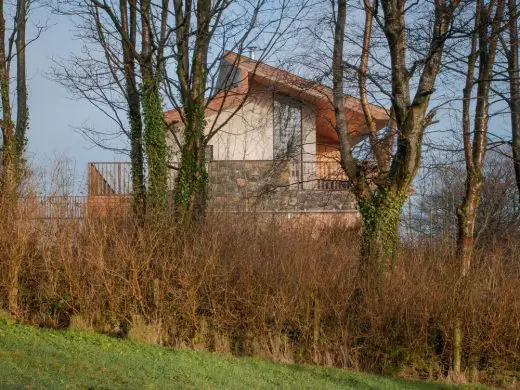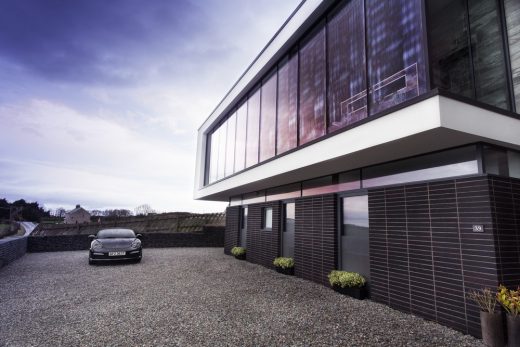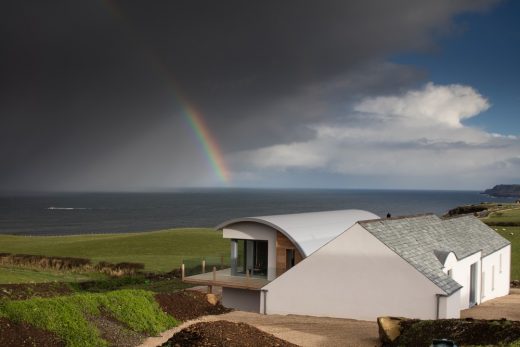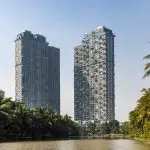Carryduff Houses in Belfast, Northern Irish Architecture, Zero-Carbon Home Images
Carryduff Houses in Belfast
Zero-Carbon Housing Scheme in Northern Ireland – design by PDP London
25 Jan 2016
Carryduff Houses
Design: PDP London
Location: Belfast, Northern Ireland
PDP London completes zero carbon housing scheme in Belfast
The first phase of PDP London’s zero-carbon, high quality housing development for Choice Housing in Carryduff, south east Belfast, is now complete.
PDP London has ensured that a sense of sustainable community is at the core of the Northern Ireland scheme. The masterplan proposes a journey of spatial events through the site around which a series of housing clusters, comprising 39 houses for the first phase, that layer into the landscape creating a variety of private, semi-private and public open spaces.
The principles of sound environmental design were employed to utilise the natural passive design opportunities of the site as well as meeting the zero carbon. PDP London’s design strategy hinged round the arrangement of each dwelling to maximise south-facing facades and the use of the southerly aspect of the enclosed winter gardens. The simplicity of the architecture, which is expressed as a contemporary interpretation of the Irish vernacular, has a close connection to the existing Carryduff village situated nearby.
A centrally placed junior playground and a wildflower meadow situated to the rear of the housing, provide crucial outdoor space for new families and promote important connections with the wider community.
The dwellings feature roofs set at 29 degrees south to achieve maximum orientation for photovoltaic solar collection and employ a prefabricated structural timber system to achieve high levels of insulation and airtightness. Each house has its own highly efficient Mechanical Ventilation with Heat Recovery (MVHR) system, an integral water ‘butt’ incorporated into the door canopy to collect rainwater, and low flow appliances. Rainwater harvesting for re-use in WCs is also included together with dedicated bicycle storage and private amenity spaces. The dwellings all achieve lifetime homes standards with accessible bathrooms and kitchens.
The development forms part of PDP London’s phased masterplan for 65 homes which won an international design competition in 2010, organised by the Royal Society of Ulster Architects and the Northern Ireland Housing Executive. It was funded by the Department of Social Development.
Carryduff Houses – Building Information
Client: Choice Housing (previously Oaklee Homes Group)
Architect: PDP London (previously Paul Davis + Partners)
Structural and Civic Engineer: Ian Black Consulting
Environmental Services Consultant: Caldwell Consulting
Code Assessor: Eight Associates
Cost Consultant: Consarc Quantity Surveyors
Landscape Architect: The Paul Hogarth Partnership
Contractor: GEDA Construction
Carryduff Houses in Belfast images / information from PDP London
Location: Belfast, Northern Ireland
Northern Irish Houses
Irish Property Designs
The Black Cottage, Ardglass, County Down, Northern Ireland
Design: 2020 Architecture
photography : Emma Stewart and 2020 Architecture
The Black Cottage in Ardglass, County Down
Cairn House in Carrickfergus, County Antrim, Northern Ireland
Design: 2020 Architecture
photography : Emma Stewart and 2020 Architecture
Cairn House in Carrickfergus, County Antrim
Ballymacrea House, Portrush, Northern Ireland
Design: 2020 Architects
photography : Reinis Babrovskis
Ballymacrea House in Portrush
Ballymagarry House, Portrush, Northern Ireland
Design: 2020 Architects
photo : Aidan Monaghan
Ballymagarry House in Portrush
Northern Irish Buildings
Belfast buildings on e-architect:
The Boat, Belfast, Northern Ireland by TODD Architects and Planners
MAC Belfast by Hackett Hall McKnight
Irish Architecture Designs – chronological list
Comments / photos for the Carryduff Houses in Belfast page welcome
Website: PDP London
