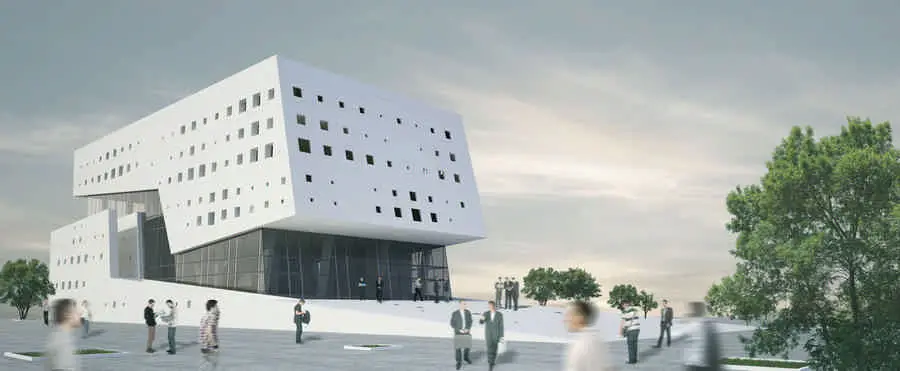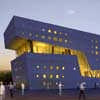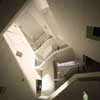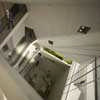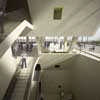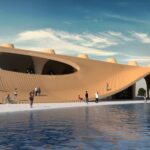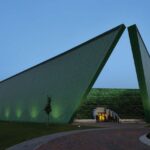Nanotechnology Research Center Iran, Zahedan Architecture, Iranian Architect
Nanotechnology Research Center Zahedan, Iran
Contemporary Building in Iran – design by New Wave Architecture
22 Sep 2011
Nanotechnology Research Center Building
Location: Zahedan, Iran
Design: New Wave Architecture
Project Context
Zahedan is a city in southeastern iran and the capital of the sistan and baluchestan province,1,352 meters above sea level .70 years ago it was only a small village named Douzdab. It is located in hot-dry region of iran with a slight increase in rainfall from east to west, and an obvious rise in humidity in the coastal regions.
Zahedan holds the first place in the number of illiterates and lack of access to education, particularly for women.
Architecture and design
The project is situated in sistan & baluchestan university campus in respect to native and non-native university academics and students as our prime audience.
The special organization of the project has been defined in a way to present an idea of space in accordance with the physical planning.
The raised ramp from west side guides academics and students to the main entrance and from here, a generous and welcoming space openly leads them to labratories, clean rooms, classes, research rooms and public facilities like: café, library, administration and convention room with total area of 5500 sqm.
Nanotechnology Research Center Building – Building Information
Project Title: Nano Technology Research Center
Client: Sistan And Baluchestan University
Architect: New Wave Architecture / Designed By: Lida Almassian – Shahin Heidari
Gross Floor Area: 5,500 Sqm
Location: Zahedan, Iran
Project Design Date: 2011
Teamwork Member: Zahra Hamedani-atieh Ameri
Nanotechnology Research Center Iran images / information from New Wave Architecture
Location: Zahedan, Iran, Asia
Iranian Architecture
Iran Architecture Designs – chronological list
Iranian building designs by New Wave Architecture
Iran International Trading Center of Carpet
This community formerly known as Dowzdāb (Persian: دوزداب), Duzdāb (Persian: دزداب), and Duzdāp (Persian: دزداپ) and renamed Zahedan by Reza Shah Pahlavi in the late 1920s is a city in and the capital of Sistan and Baluchestan Province, Iran. At the 2006 census, its population was 552,706, in 109,488 families. “Zahedan” is the plural of the Arabic word zahed meaning ‘pious’.
Website: Zahedan, Iran
Iran Buildings
Iran Architecture Selection
Contemporary Iranian Educational Building Selection
Tehran Educational Complex for Students with Special Needs
Architects: Arezou Zaredar
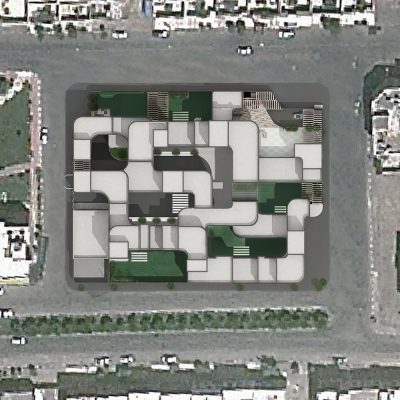
photo : Arezou Zaredar
Tehran Educational Complex for Students with Special Needs
Turbosealtech New Incubator and Office Building
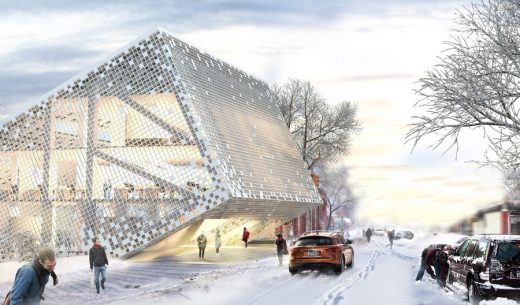
image from architect
Turbosealtech New Incubator and Office Building
Comments / photos for the Nanotechnology Research Center Zahedan page welcome

