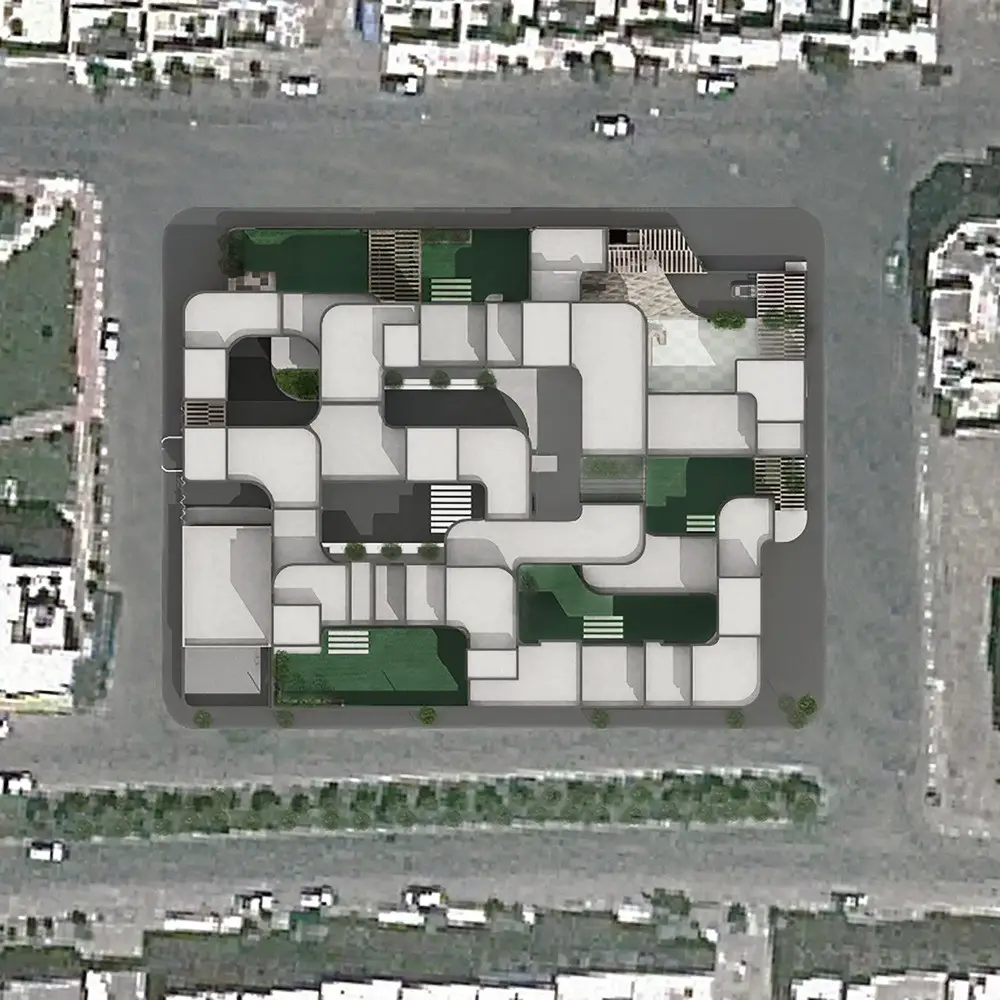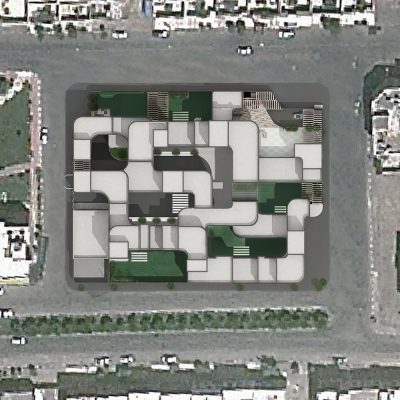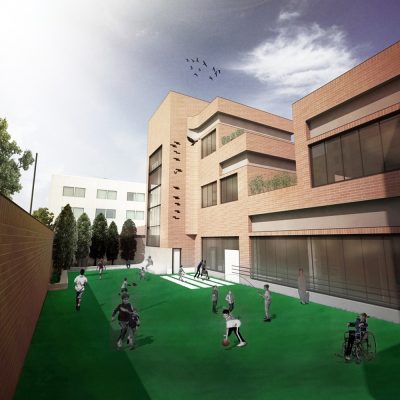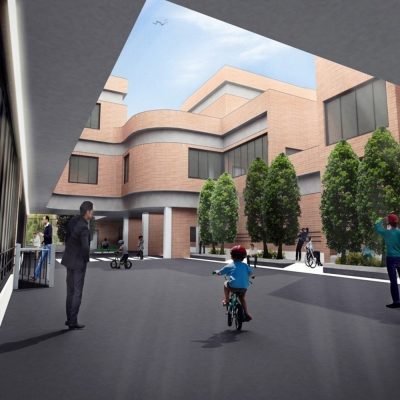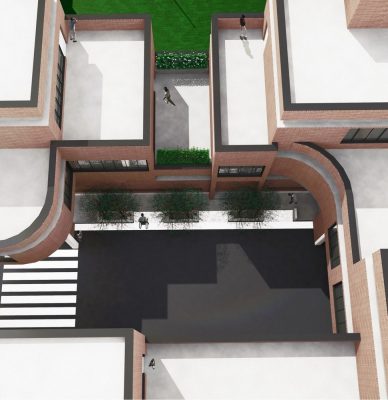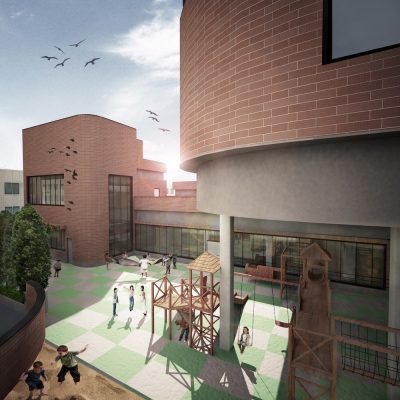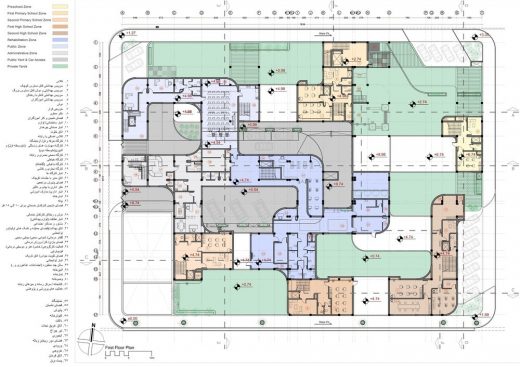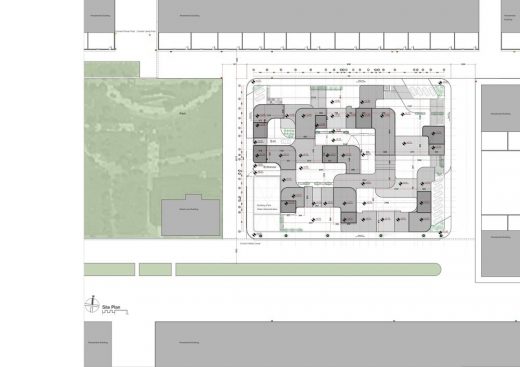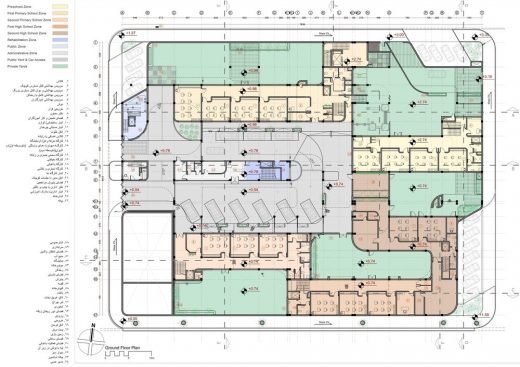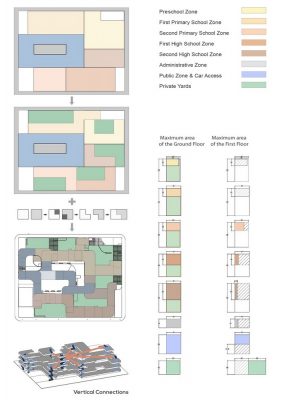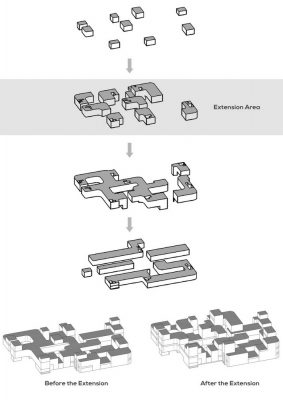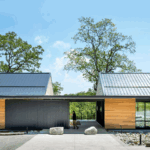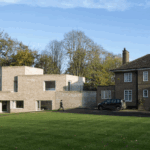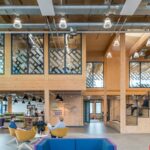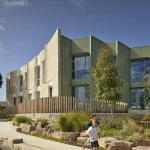Tehran Educational Complex for Students with Special Needs, Iranian School Building Images
Tehran Educational Complex for Students with Special Needs
School Architecture in Iran design by Arezou Zaredar Architects
5 Jan 2018
Iranian Educational Complex for Students with Special Needs
Architects: Arezou Zaredar
Location: Tehran, Iran
Tehran Educational Building for Students with Special Needs
The project is located in an area with convenient access to the major highways. On the other hand, this educational complex has a potential to extend and different physical, mental and emotional needs of students are considered. Hence, the project is easily accessible for people with all kind of disabilities in Tehran.
Concept
Considering the fact that school buildings are not temporary and because of the amount of budget spent to construct this type of building, aggregation and flexibility are necessary. In order to make this project suitable for children and students of nursery to high school with all disabilities, each education department has its own yard. The form of the building and yards is suitable for all types of students to feel comfortable and comparatively free.
This educational complex is also able to be extended in floors and there is a possibility to join some spaces together, which can highlight the concept that: “Flexibility also comes from where a system in a critical situation redeems the shortage and overlapping starts from here.”
Organization
There are five educational zones located in the building to accommodate students from all educational levels from nursery to high school. All of the educational zones are designed to provide independent activities while they can use services such as rehabilitation, therapeutic and sports facilities at the central public zone without interrupting the other educational zones. These facilities are affordable by aggregation of grades and students with all kind of disabilities.
Classes are designed to be able to join together in order to provide sufficient space when number of students increases or could be separated in two parts when more students need private education. All of the flexible classes are directly connected to a private yard which is designed with green spaces and birds in them.
All private yards are able to have access to a public yard at the central public zone with car access. Having a separate yard for each grade and dividing the car access from playing area provides safety for disabled individuals. Furthermore, the public zone has a separate access for rehabilitation and sports zone for public members even after the school time.
Tehran Educational Complex for Students with Special Needs – Building Information
Location: Tehran, Iran
Project end date: 2017
Total Area: 6400 sqm in 5 Levels
Extension Area: 1000 sqm
Open Space: 4100 sqm in 4 Levels
Site Area: 4600 sqm
Architectural Designer: Arezou Zaredar
Supervisor: Ali Alai
Photo credits: Arezou Zaredar
About Arezou Zaredar
Arezou Zaredar is an Iranian architect born in 1989 in Tehran. She holds a Master’s degree in Architecture from Shahid Beheshti University. She has designed wide range of projects and has been awarded numerous international prizes including the American Architecture Prize for Tehran Educational Complex for Students with Special Needs in 2017, three Gold titles and Emerging Architecture of year from the International Design Awards 2015 for Five Senses Museum in Tehran. She was also nominated for the Middle East Architect Awards in 2016.
Believing that architecture stimulates all of our senses consciously or spontaneously, Arezou Zaredar designed the Educational Complex for Students with Special Needs based on her research on Considering the Five Senses in Architecture and following the experiences of designing the Five Senses Museum.
She believes that considering the five senses perception and controlling its effective factors in architecture can increase the individual’s concentration to their surrounding environment, which will subsequently help them to identify their abilities better. Furthermore, she seeks to design spaces that not only have the lowest negative impact on the neighbors and environment, but also sustain the lowest negative impact from the environment.
Tehran Educational Complex for Students with Special Needs images / information received 050118
Location: Tehran, Iran
New Iran Architecture Designs
Contemporary Architecture in Iran
Iran Architecture Designs – chronological list
strong>Contemporary Iranian Housing Selection
Contemporary Housing in Tehran
Design: Niloofar Niksar Architects
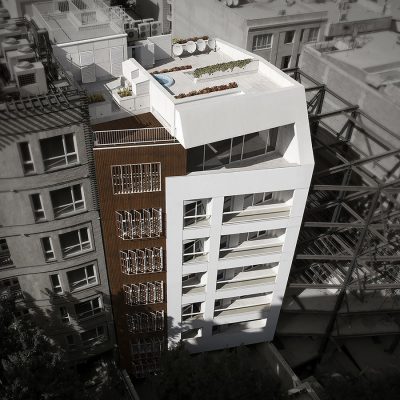
image : Shahab Mokhber
Residential Building in Tehran
Orsi Khaneh Building in Tehran
Design: Keivani Architects
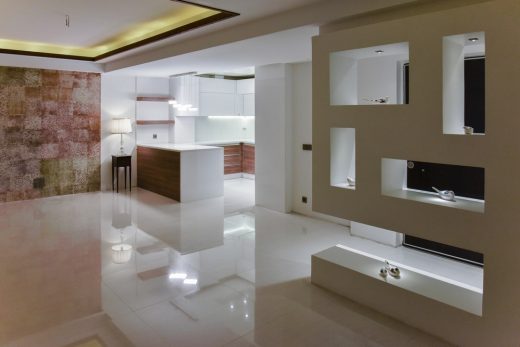
photography : Parham Taghiof – Nima Keivani – Hannaneh Fadayi
Orsi Khaneh Building in Tehran
Contemporary Iranian Educational Building Selection
University of Semnan Auditorium & Library
Design: New Wave Architecture
University of Semnan Auditorium Library
Comments / photos for the Tehran Educational Complex for Students with Special Needs page welcome

