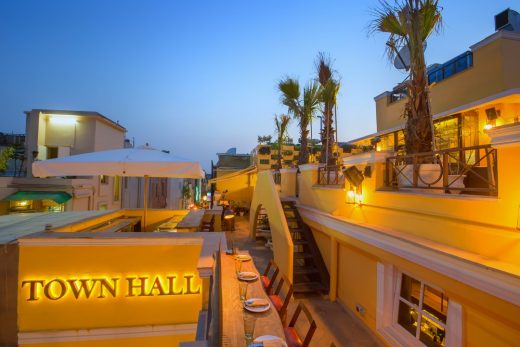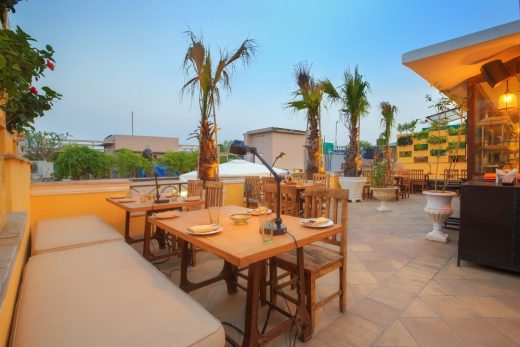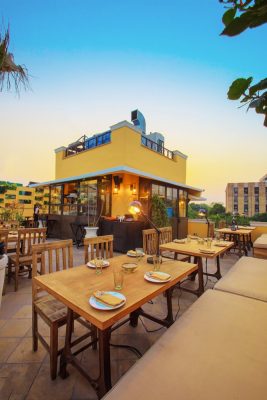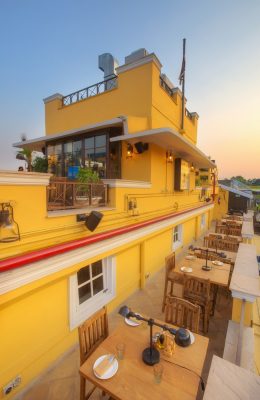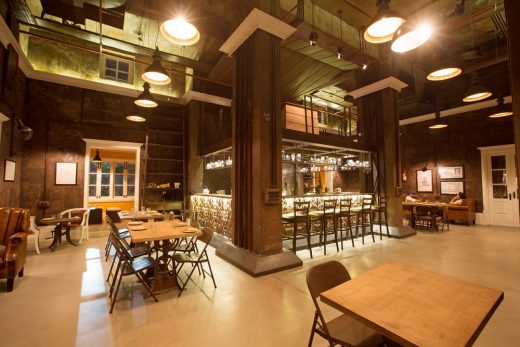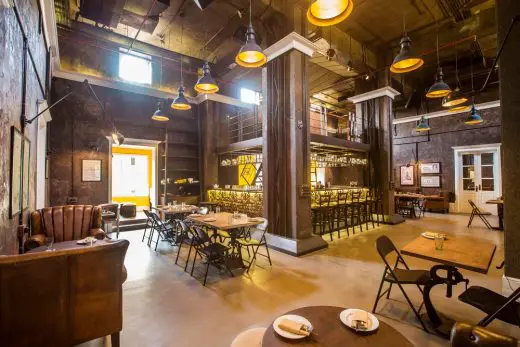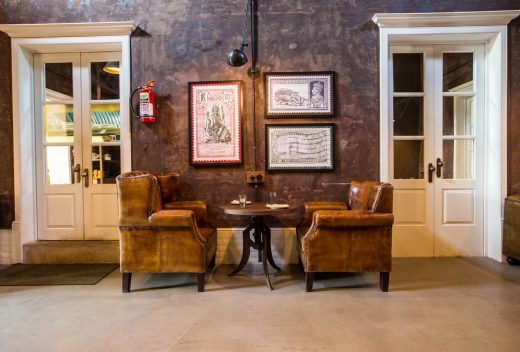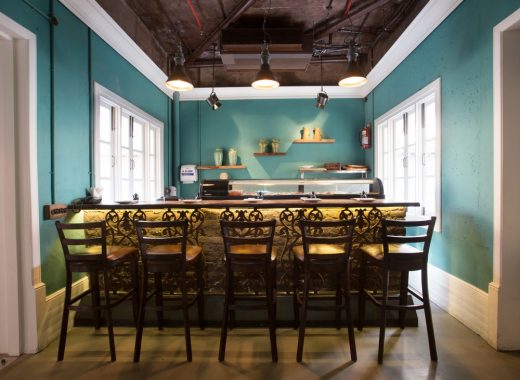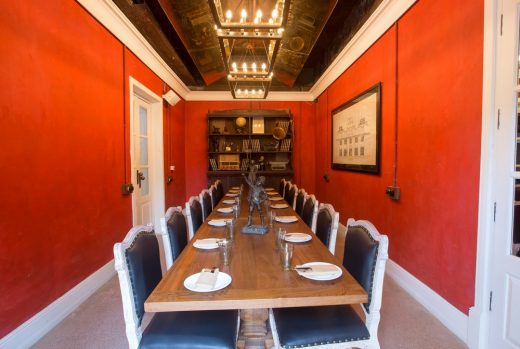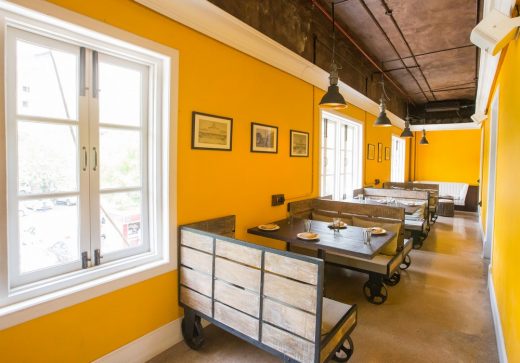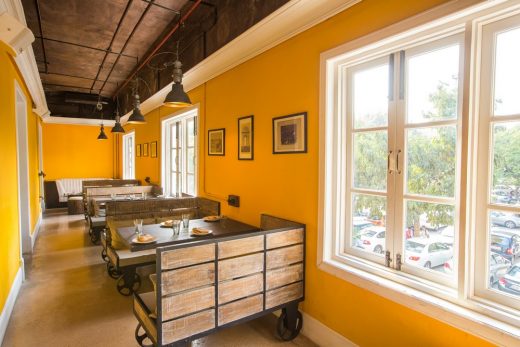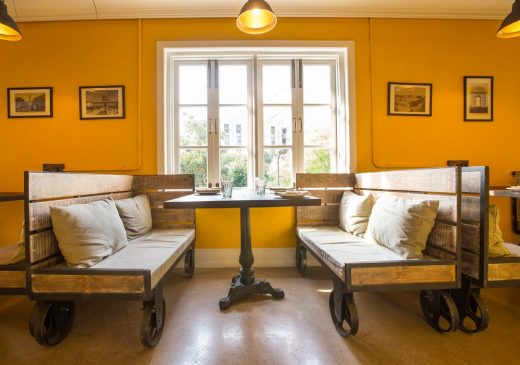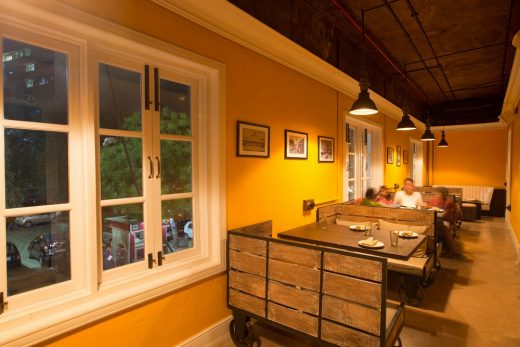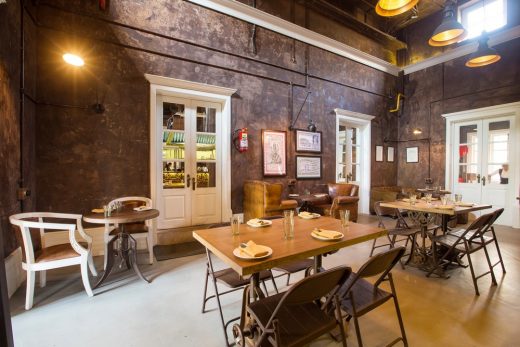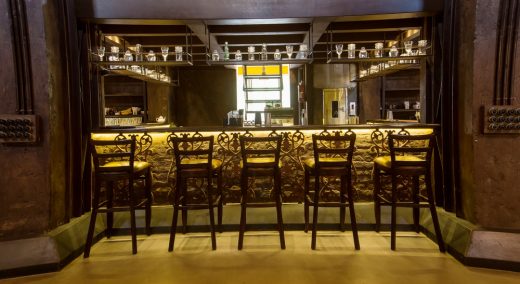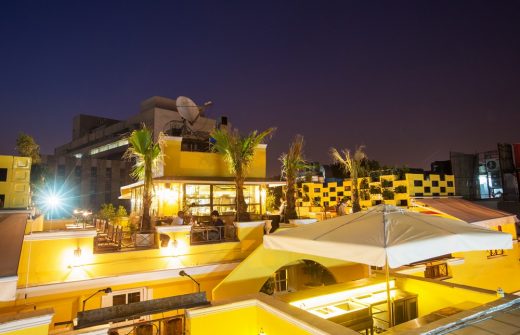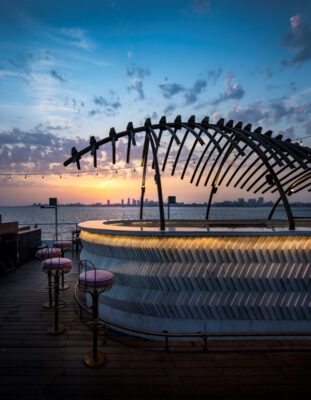Town Hall Restaurant Khan Market, New Delhi Building, Interior, Indian Architecture, Images
Town Hall Restaurant in New Delhi
Restaurant Interior in Khan Market, India – design by DCA Architects
24 Jun 2016
Town Hall Restaurant
Design: DCA Architects
Location: Khan Market, New Delhi, India
New Delhi Town Hall Restaurant
The brief was to use the largest area in the centre of Khan Market in NCR, and design a place for the community amidst an existing structure, where a lot of people can meet and come together. This was a unique opportunity, to design an extremely large space with multiple challenges in the heart of the posh market in central Delhi.
Adopting a contemporary design approach for an independent nation within the domain of the colonial heritage and enlivening the resurgent industrial spirit of a newly independent country as Nehru envisioned, an array of spaces is designed through different sections, both for individual spaces and sizable sections for larger gatherings. Planned in a dynamic manner, the space recreates the post-independence era which is when the market was built. The look and spirit for the restaurant cum bar is therefore of an independent India and the brief included the intent to keep the colonial past alive while bringing out the fun and contemporary look of modern India.
As the name ‘town hall’ suggests, this whole zone i.e. the main hall is developed as a community space for the purpose of interaction, casual meetings and to express and share ideas, views and thoughts. The old style of the structure is restored and enhanced to fulfill the present requirements with the whole space being divided into different zones.Existing walls and levels have been tweaked and modified in a creative and innovative manner. The high ceiling height of the main hall is further extended as an opportunity to be exploited, with enhanced usage of the central space at the heart of the restaurant. The old fanlights were restored and exploited to establish a visual connection to the terrace above.
Plenty of cornices existed inside as well as outside, almost all of which have been recreated, modified and enhanced in order to rebuild the colonial character while endowing it with an industrial spirit in a novel manner. A bridge overlooking the passage of the Khan Market is enhanced In order to maximize the location potential; this is where the Sushi bar corner is placed at the first floor to add interest and rests at one corner,while on the other corner there is a gallery and a verandah, painted yellow, next to the windows, further highlighted with veranda lighting. On the terrace level, A Semi-open kitchen in the centerwithin the erstwhile location of the clock room adds drama. A huge square clock facing the main square is placed as it was there traditionally, reminiscing of the old clock tower.The main bar is located at the upper level on the terrace level above the sushi bar.
Terraces existed on multiple levels; the big terrace is laid out in an interactive manner with an open seating plan on the other side, while the small terrace has its own intimacy and privacy. Being outward facing, it gives one a chance to enjoy the fabulous views of the location. Every table on the terrace has a table lamp that enables guests / visitors to adjust their lighting level and set their own mood. The whole seating is designed in an outgoing manner to provide a specific appeal to each nook and corner; a variety of wooden furniture with specific characteristics has been used to provide privacy and private space to those who wants to stay away from the crowd. For the lighting, table lamps and peanut lights are used along with lamp shades and broadly, industrial hanging lights augment the overall look and feel.
The terrace is laid out in Fire brick flooring, while the lower floors are planned in a Combination of Cement & terrazzo flooring. The demographics and the social behavior are always kept in mind even though the basics are same, but the behavior and social aspects vary from place to place. The local clientele, age groups and Preferences are respected for the entire place-making exercise to become successful. Being true to the language and approach, the patterns and textures adopted are very classical in order to give an authentic character to the space along with an old world Charm as it was there in fifties. The restaurant design is hence, a quaint mix of colonial heritage and inherent spirit of the post-independence era that is modified and tweaked to contemporary times in Modern India today.
Town Hall Restaurant Khan Market – Building Information
Typology: Hospitality
Name of Project: Townhall
Location: Khan Market, New Delhi
Name of Client’s Firm: R.V.N Hospitality
Address: Town Hall, Khan Market
Principal Architect: Amit Aurora
Design Team: Amit Aurora
Built Up Area: 4420 sqft
Open Area: 5300sqft
Start Date: June, 2014
Completion Date: December, 2014
Photography: Avnish Dhoundiyal
Town Hall Restaurant in New Delhi images / information from DCA Architects
Another restaurant design by DCA Architects on e-architect
Location: Khan Market, New Delhi, India
Restaurants in India
Restaurants in India – featured on e-architect:
Floating Restaurant in Mumbai
Design: SDM Architects
image courtesy of architects
Floating Restaurant in Mumbai
Calicut Restaurant, Kerala, south west India
Design: Collaborative Architecture
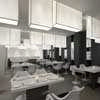
image : Lalita Tharani
Calicut Restaurant
The Orient – Chain of Restaurants in Kolkata
Indian Architecture
New Delhi Architecture Walking Tours
Best Contemporary Indian Houses
Indian Architect – contact details
Comments / photos for the Town Hall Restaurant page welcome
Website: DCA Architects
