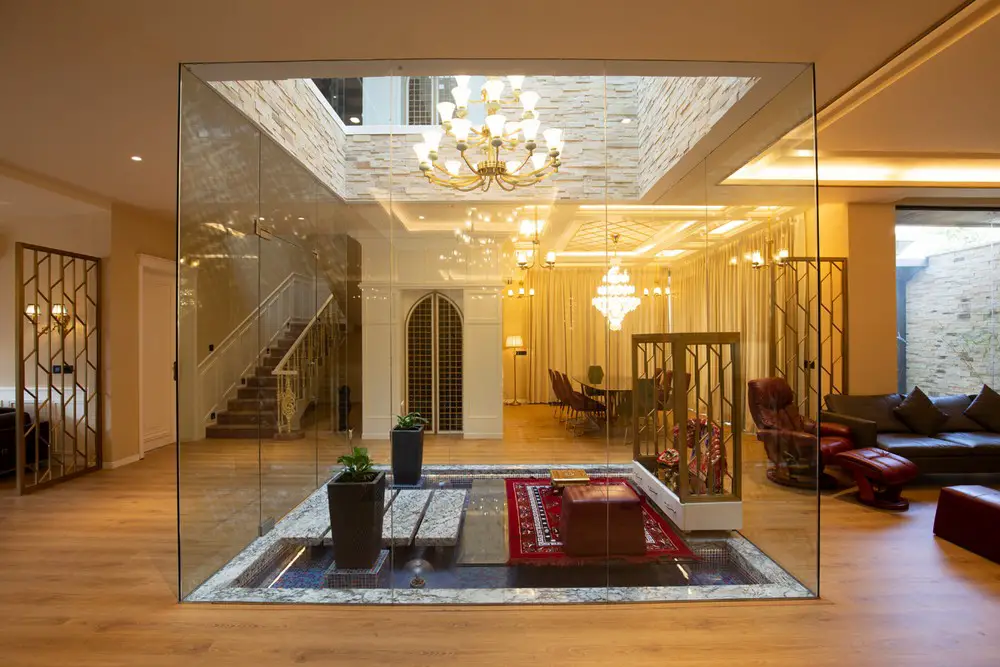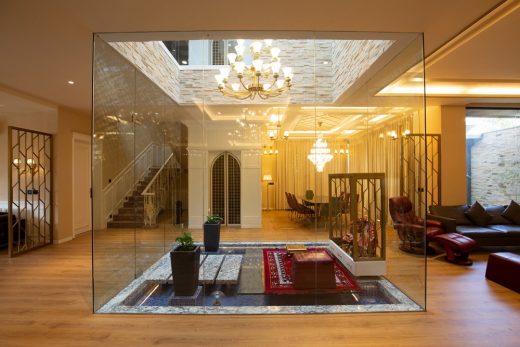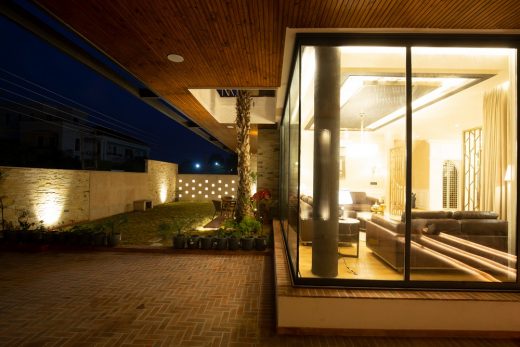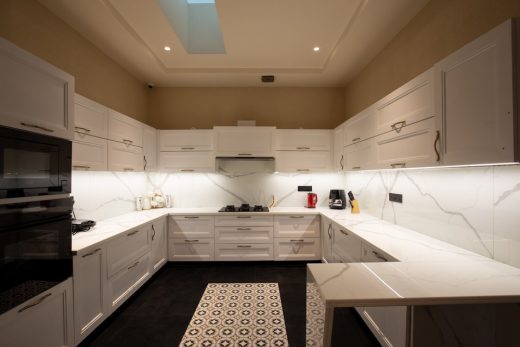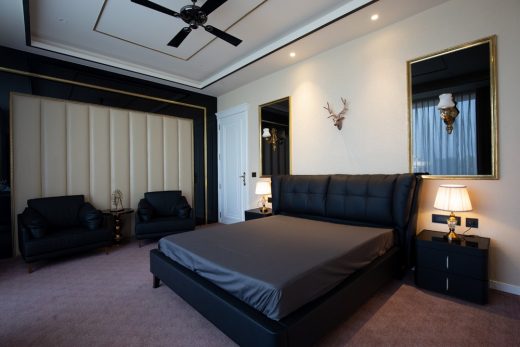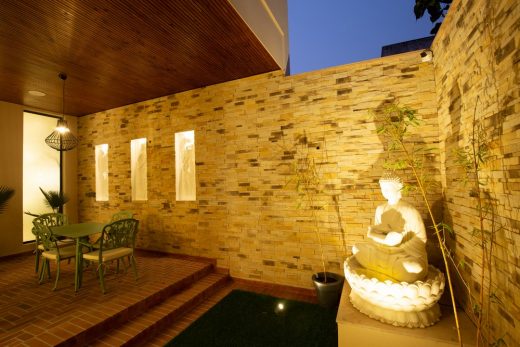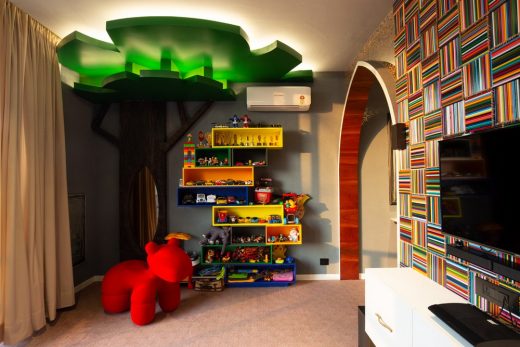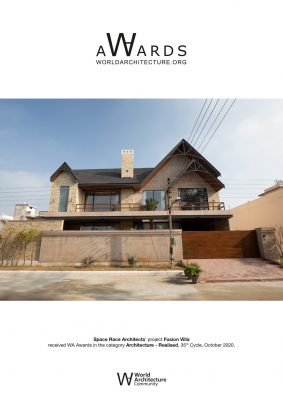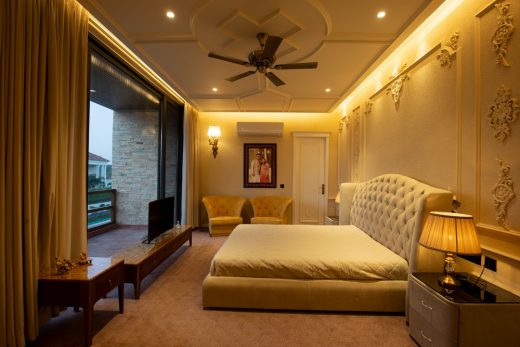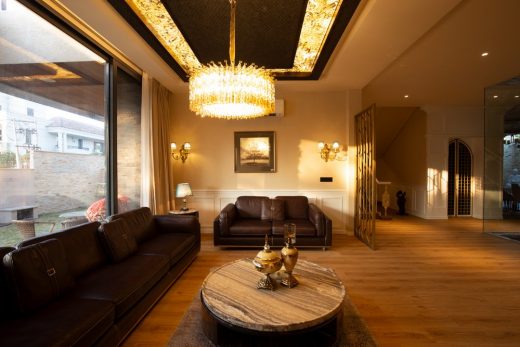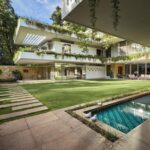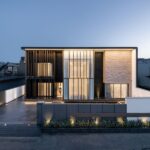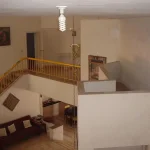Fusion Villa, Jalandhar Home, Punjab Property, India Building Development, Architecture Photos
Fusion Villa in Jalandhar, Punjab
6 Nov 2020
Design: Space Race Architects, Jalandhar
Location: Jalandhar, Punjab, north west India
Photos by Purnesh Dev Nikhanj
Fusion Villa Jalandhar, Punjab, wins WA Award
‘Fusion Villa ’ by Space Race Architects wins the World Architecture Community Award, 35th Cycle
Fusion Villa by Space Race Architects in India has won the WA Award, 35th Cycle for the realized category. This article shall dive into a stunning visual experience of a Fusion Villa designed for Mr. Gupta from Jalandhar, Punjab. As it is rightly said by Winston Churchill – ‘we shape our buildings; thereafter they shape us’ – the vision behind this magnificent mansion was not only comfort but also to make it replete with nature and green cover to ensure a healthy lifestyle for the cliental.
The optimization of spaces to portray a palatial character is the prime philosophy followed. The outer façade of the abode resembles an ethnic European villa with rustic textures. The mansion-like appeal also attributes to the sloping roof, which fulfilled the client’s requirements, and the classical columns that demarcate the inner entrance.
Further, when one enters the built environment, it is intricately embellished with several repetitive niches to add a bamboo feature to the wall on the left end and jasmine aroma at the right. The porch and the exterior hardscape are erected with molded bricks formulating herring and bone pattern. The use of brick tiles here not only gives a natural, aesthetic, and softer outlook with time but also tends to retain warmth during the cold weather and moderates temperature in the summers. It also enables water penetration to the earth due to its porosity, thus maintaining a healthy soft-scape around as well.
Stepping up, the main door of the mansion is unique in its way with names of family members, amusing quotations, and some religious mantras engraved on it. As one moves inside, the initial encounter is of a shoe console room for the footwear, which hints to shed away the dirt as well as negative vibrations before entering the abode. Further, as we take a closer look at the layout of the ground level, we shall come across a family lounge, formal sitting zone, Kitchen with dining, prayer glass box, and a powder room.
Also, there is a Guest Bedroom allocated at the northwest direction on clientele’s demand at this level, though not a common feature in contemporary residences of our nation. Architecturally stating, the formal sitting area is provided with glass partitions on two sides to assure an exquisite panoramic view of the exterior landscape which duly enhances the insides as well.
It is also connected with an outdoor sitting deck to promote engagement with fresh air and nature for both the mental and physical wellness of the residents. To enhance the natural ambiance in the outdoors, a Buddha water recycling fountain stands in the northeast direction of the outdoor deck. This level is majorly marked by wooden flooring, whereas the first level and the main stairway are covered with carpet floors.
The primary focus of the mansion is the prayer room that is recessed by a step to provide a water source which uses the harvested rainwater. It is enclosed in a glass box along with a skylight, prompting an experience of floating amidst the water, to enhance the spiritual affair of the space. The presence of magnificent chandeliers further adds to the play of light and shadows at the prayer glass.
The kitchen being the domain area, for the home minister, is given special attention. It is efficiently connected to the service core from outside, for the unnoticed movability of the helpers. It has a C shaped counter to separate the three work stations that are, preparation, cooking, and washing. The Interiors of the kitchen are inspired by neo-classicism; it bears a rough black floor with Moroccan tiles in the center amidst white serene cabinets.
The skylight provides a predominant amount of light in this area and also disinfects the zone with morning sun. Considering the service core, it is connected to a stairway that leads to the utility area at the first level and caretaker´s room at the second level. The space beneath the staircase is optimally utilized by giving a janitor room and cylinder storage.
The first level has customized and highly secluded spaces of the mansion. It houses three live-able areas, one master bedroom, and two children’s bedrooms. The third area, which is the second child´s bedroom, is segregated into two parts, one as the sleeping zone with bunker beds and the other as a multipurpose zone with a vibrant play area for the indoor activity. Multiple colorful niches are pleasing to the eye and also act as a utility. The carpet flooring protects children from any injury during their playful activities.
Their multipurpose zone demarcates arched mirrors sandwiched with the sharpened waste of colorful pencils that creates an alluring element. Each wall of the bedrooms is treated uniquely, where the first child´s room has a cartoonish caricature of the superheroes at the rear wall of the bed while the other wall is cladded with peels of the bark of a tree to ensure naturality.
Also, the partition wall between the children´s room is embellished with colorful pencils glued in a mix of horizontal and vertical bars fashion at the rear end of the television cabinet. The washroom of the multipurpose cum kid´s room is elegantly laid with red matte tiles and black mosaic flooring clubbed with a black stone look washbasin. The walk-in closet is placed at the rear end, in this case, to enable lighting it naturally by providing a circular skylight at the ceiling.
The master bedroom is an experience in itself, with a large king-sized bed and a sitting area, both wonderfully canvassed with shades of beige to soothe the place. The dressing area leads to the washroom on one side and a walk-in wardrobe at the other. The closet enables light to enter from the west side that illuminates the whole space. The bathing area is accustomed to a steam sauna catering to the health of the owners. An interesting flooring pattern and Egyptian mural with overhung lights add to the royalty to space. A black chandelier with matching tiles is the prime focus of this washroom.
Lastly, Materials used in the construction of this mansion are procured locally, be it be the Indian Origin stones or the carpet from the nearby factory. The Gwalior stone cladding and mosaic arts at the western end act as thermal insulation for the overall structure. This rustic appeal in the exterior is a contrast to the Neo-Classical paneling and moldings done inside with a soothing color palette.
The interiors of the mansion reflect upon Indian dance forms with painting and murals. There is also a provision to play music of your favorite tracks from speakers in the ceiling. This clubbed up with the dancing forms imagery on the walls creates a delightful mood during movement in the corridor at the upper level. Another highlight is the use of Indian artisan’s traditional metal rather than the golden imported sheets. The unique metal art which was used in indigenous Indian palaces is being featured in the ceilings and walls of the house in its subtle way.
The same work is also used in the framing of Photographs at the adjacent wall as one climbs the upper level. Talking about frames, there is another art form uniquely exhibited in the master bedroom. The traditional attire of the lady of the mansion that represents Indian hand-embroidered gold work is bound in a frame of the couple’s Portrait Image. The parts of the traditional lehenga are also framed separately, depicting intricacies and sharing an everlasting memory. The selection of this not only up-cycles the artwork but also bounds the beginning of the client’s life into the crafted frames.
House in Jalandhar, Punjab – Building Information
Project Name: ‘Fusion Villa’
Architecture Firm: Space Race Architects, Jalandhar
Specialist Manufacturers: Nexion, D’décor, Queo, Grohe, Pergo, Green
Project Year: 2018-2019
Built-Up Area: 780.4 Sq. m
Design Team: Ar. Thakur Udayveer Singh and Ritika Singh
Content credits: Pappal Suneja
Photography credits: Purnesh Dev Nikhanj
About Writer
Pappal Suneja is a Design Researcher and an architect based in Germany. He is Country Editor for World Architecture Community as well as an international correspondent for ADA Magazine. Pappal is the founder & Curator of Architectural Journalism & Criticism Organisation and currently pursuing his research at Stiftung Bauhaus, Germany.
Fusion Villa Jalandhar, Punjab, India images / information received 061120 from Space Race Architects, Jalandhar
Location: Jalandhar, Punjab, India, South Asia
Indian Properties
Indian Houses – Selection
Ribbon House, sector 82, Mohali, Punjab, northwest India
Architecture: Studio Ardete Architects
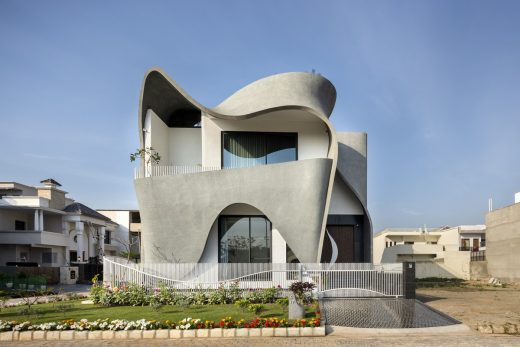
photo : architect Purnesh Dev Nikhanj
Ribbon House in Mohali
Architecture: UJJVAL FADIA
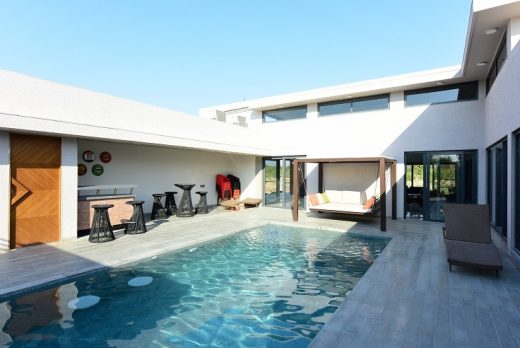
photograph : Subhash Patil
Bavlu Weekend House in Ahmedabad, Gujarat
Architects: Arpan Shah Architect, Modo Design
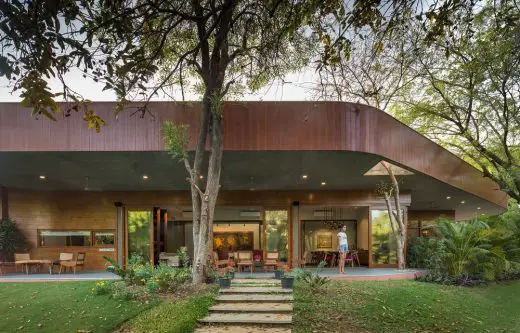
photo : Bharat Aggarwal
Verandah House in Ranchodpura, Ahmedabad
Architecture: SPASM Design
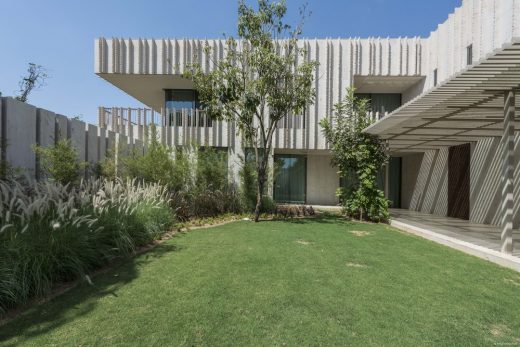
photography : Edmund Sumner, Umang Shah and Photographix – Sebastian Zachariah & Ira Gosalia
The House Of Secret Gardens in Ahmedabad
Indian Architecture
India Architecture Designs – chronological list
Architects: Studio Ardete
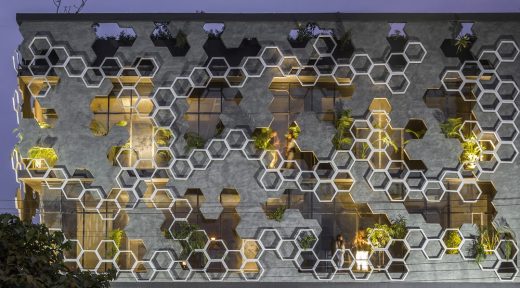
photograph : Ar.Purnesh Dev Nikhanj
Hexalace Building in Punjab
Punjab Buildings
Punjab Building Designs – recent selection:
Amity International School, Mohali
Architecture: Vijay Gupta Architects
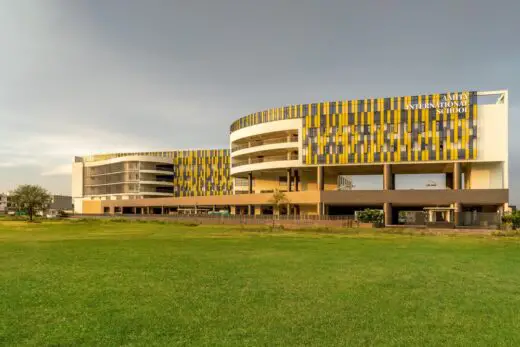
photo : Avesh Gaur
Amity International School, Mohali Punjab
Meltcrete, Punjab Office Building
Never Never Cube, Sec -82 Mohali
Design: Studio Ardete
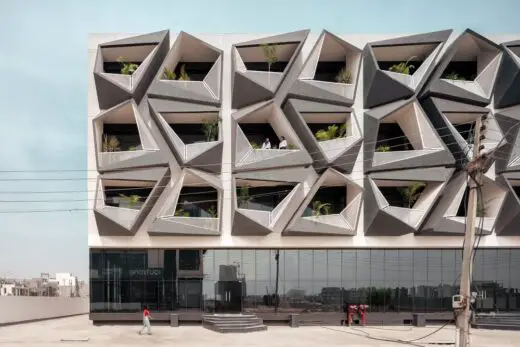
photo : Ar.Purnesh Dev Nikhanj
Never Never Cube, Punjab Office Building
Gurudwara Nirmal Kutiya, Jalandhar
Design: Space Race Architects
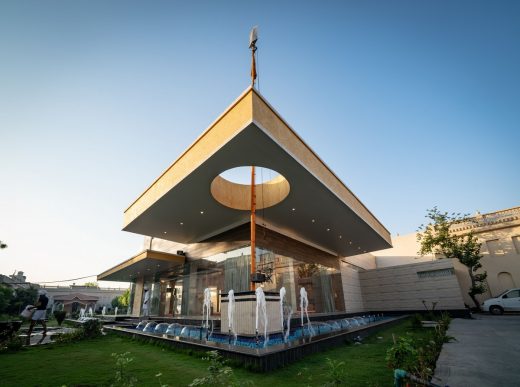
image courtesy of architects practice
Gurudwara Nirmal Kutiya Building Karnal
Indian Architect : contact details
Design: Sanjay Puri Architects
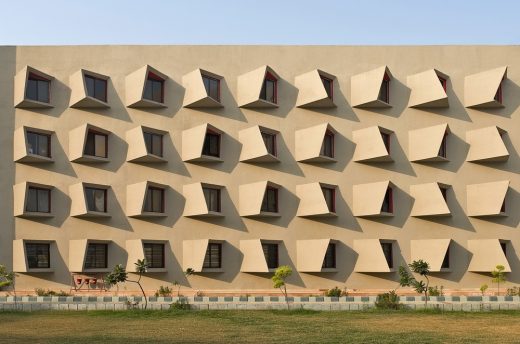
photo : Dinesh Mehta
The Street in Mathura
Comments / photos for the Fusion Villa Jalandhar, Punjab, India design by Space Race Architects page welcome

