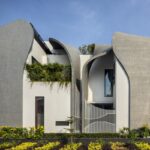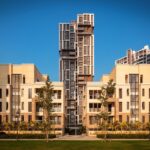New Friends Colony House India, New Delhi Residential Building, Indian Home, India Project
Cuboid House, India : New Delhi Residence
New Friends Colony Home design by Amit Khanna Design Associates
29 Oct 2012
Cuboid House New Delhi
Design: Amit Khanna Design Associates
Location: New Friends Colony, New Delhi, northern India
Residential Building in New Delhi
The project attempts to demonstrate the possibility of affirming some ‘principles’; some elementary yet precise rules. A series of spatial sequences are structured around minimal architectural events distributed throughout the house. These events are meant to be merely the background for the life of the future occupants and therefore recede into an almost imperceptible variation of light and shadow.
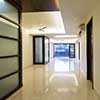
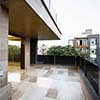
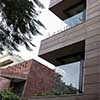
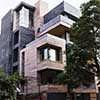
pictures : Akshat Jain / Amit Khanna
Developer-driven apartment blocks have completely overtaken the immediate context and most of urban Delhi. These apartment blocks typically occupy the complete permissible envelope and then embellish the peripheral walls with whatever is currently most fashionable. The resulting urban condition is one dominated by forced facades that are 50ft/15m tall, punctuated only with unusable three feet balconies and large expanses of inoperable glass with little or no protection from the climate.
In contrast, the Cuboid House strategically optimises all of the area permissible by local code, but redistributes it amongst the various floor levels. The lower service floors are extended to the perimeter to allow for a larger ground floor and to maximise the parking at the road level. However instead of stacking upper plans above each other, the building steps away dramatically as it rises, giving way to a series of decks that open up to views on the north-east.
This strategy helps bring light deep into what is essentially, a narrow thin building. To further add to the luminosity of the interior spaces, two light wells are placed in the main living space. Equipped with operable windows, they not only bring light, but also draw out air from the floors and vent from the terrace.
The deep recesses for the windows and large overhangs temper the fierce climate of Delhi and recall sustainable building traditions, while allowing for views from within. Two local stones, one grey (cudappah), the other sandy brown (jaisalmer teak), are used to emphasize the cubic volumes that give this house its name and form its most distinctive visible element.
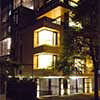
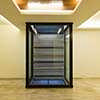
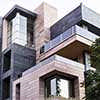
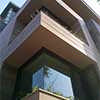
pictures : Akshat Jain / Amit Khanna
New Friends Colony House – Building Information
Location: New Friends Colony, New Delhi
Completed: 2012
Area: 15,000 sqft
Typology: Houses
Name of Project: Cuboid House
Location: New Delhi
Name of Client: Undisclosed
Principal Architect: Amit Khanna
Site Area: 4,500 sqft / 418 sqm
Built-Up Area: 15,000 sqft / 1,394 sqm
Start Date: Feb 2011
Completion Date: Oct 2012
Photographs: Akshat Jain / Amit Khanna
CONSULTANTS
Structural, Mechanical & Civil: Space Consulting Engineers
HVAC: Daikin
PMC & Contractor: Kriti Buildwell
New Friends Colony Residential Building images / information from Amit Khanna Design Associates
Location: New Friends Colony, New Delhi, India
Indian Properties
New Delhi Property – selection:
Centre Court Villa, Chattarpur Farms, New Delhi
Architects: Pomegranate Design
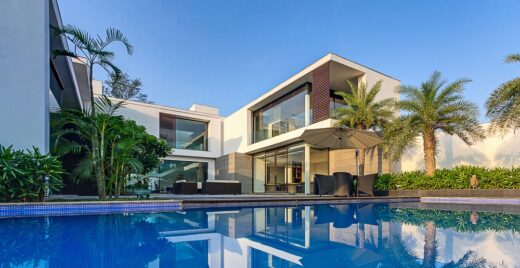
photography : Pomegranate Design
Centre Court Villa in New Delhi
Verma Residence, Gurgaon
Architects: Untitled Design
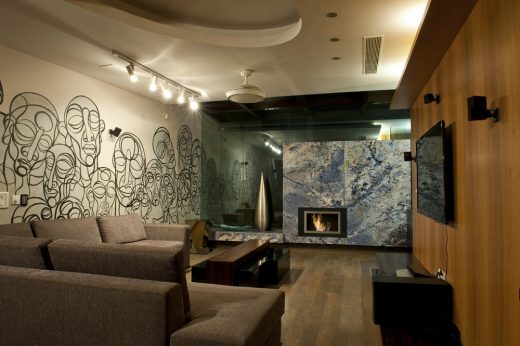
photograph : Pranav Purushotham
Verma Residence in Gurgaon
Mood House, Faridabad, New Delhi
Design: Studio Archohm, architects
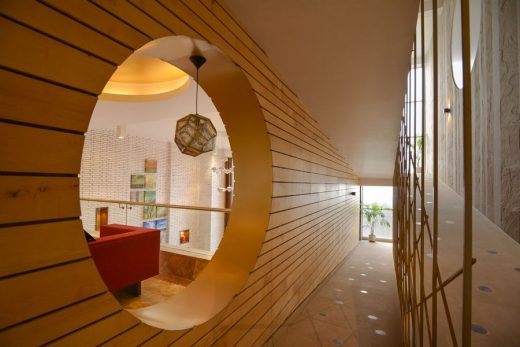
photograph : Bharat Aggarwal
Mood House in Faridabad
Three Trees House in New Delhi, Chattarpur Farms, New Delhi
Design: DADA & Partners
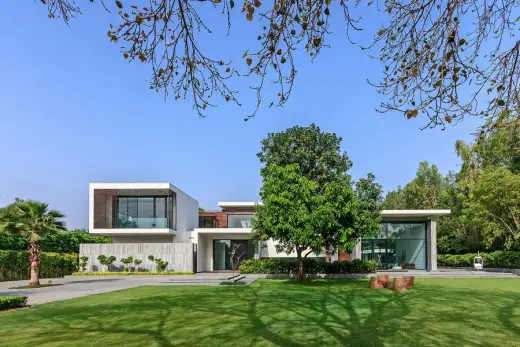
photograph : Ranjan Sharma / Lightzone India
Three Trees House in New Delhi
Housing Designs:
Tata Housing, Gurgaon, North India
Design: Kohn Pedersen Fox Associates
Tata Housing Gurgaon
Victory Valley, Gurgaon, North India
Design: WOW Architects
Victory Valley Development
New Delhi Architecture Walking Tours
Indian Architect – contact details
Comments / photos for the New Delhi House – New Friends Colony Residential Building page welcome
Website: New Friends Colony, New Delhi


