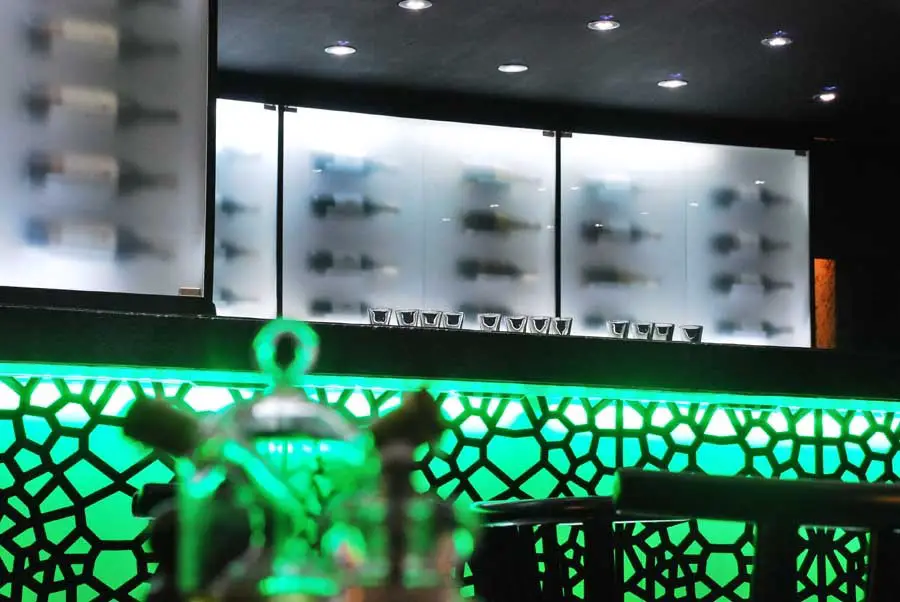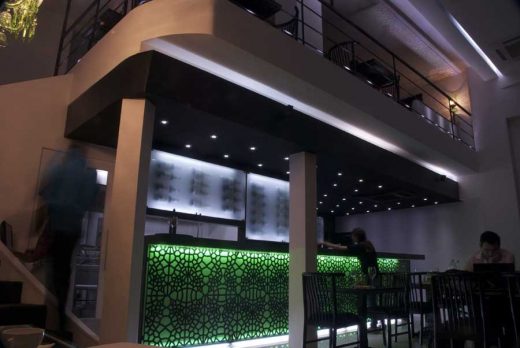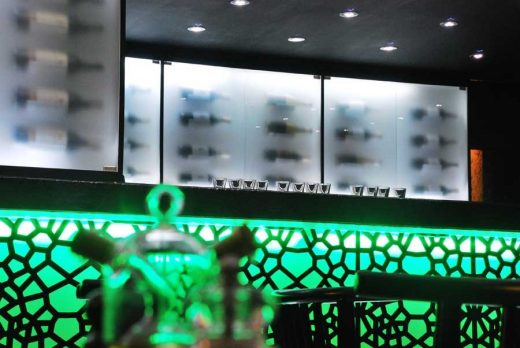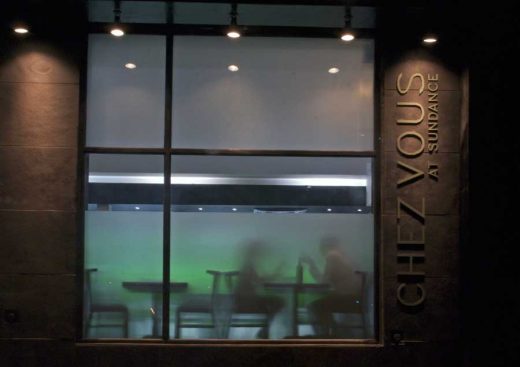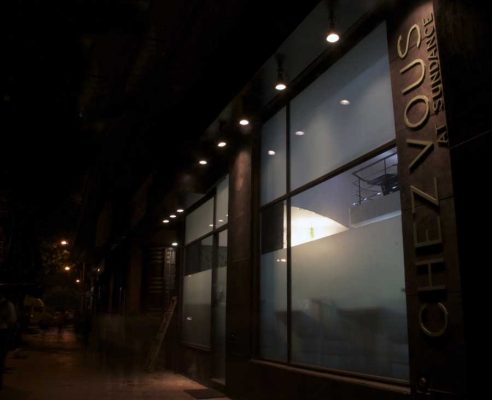Chez Vous Mumbai Restaurant, Indian Dining Building, Bistro Project Photos, Design Images
Chez Vous Mumbai Restaurant
French Restaurant and Bistro at Churchgate, India design by SHROFF + LEoN Architects
29 Nov 2010
Chez Vous Restaurant
Photographs: Saurabh Mhatre
Design: SHROFF + LEoN
French Restaurant and Bistro, Chez Vous, located at Churchgate, Mumbai, India.
Chez Vous opened to the public on 25 Nov 2010.
Housed within a historic Art Deco building in the colonial part of the city, the interiors plays off an iconic French Art Nuevo motif, allowing for its contemporary reinterpretation, whilst translating it across various scales, textures and usages.
What was the brief for the interiors of Chez Vous? The brief demanded a contemporary understanding of a traditional French Bistro, complete with identifiable elements such as a long serving bar, multiple backboards and French inspired moldings, being mindful of not simply the re-creation of a mid-twentieth century Parisian coffee shop within contemporary Mumbai.
How did you address this brief; i.e. what was the concept behind the space? The design seems a natural physical manifestation of the requirements, whilst optimizing spatial concerns. In terms of spatial divisions, an attempt was made to craft out multiple distinct experiences and moods within the confines of the limited space, each demarcated though a subtle calibration of level changes, material distinctions and lighting variations, whilst taking advantage of the circulation though the eatery, as the primary generator.
What is the total area of the restaurant? How is it planned – split levels, dining/lounge section, etc. Spread over 1385 square feet across two levels, the basic programmatic distribution was dictated to a great extent by regulatory concerns. The scheme attempts to double up the circulation though the space and across the levels, as the primary generator of space and experience planning, accentuating it further though material and experiential differentiation.
The continuous loop formed between entrance and vertical circulation divides the main space into the primary eating area that holds the bar, and the intimate soft seating, the Absenthe Lounge, to the left. The mezzanine level too is differentiated similarly with the soft seating pushed to the back, allowing for the creation of an envelope of exclusivity.
What are the main highlights – material palette, wall treatments/claddings, etc? The two primary focus areas are of course, the Absenthe Lounge and the Bar area, both of which work through the identifiable motif of the Bistro. In the lounge, the motif reveals itself through the chesterfield fabric wall, that doubles as the backdrop of the seating; while the back lit laser cut bar-face itself creates the motif patterns in relief. The glowing translucent wine rack revealing the outlines of the bottles within, forms both the interface between service and served, the envelope of the kitchen, as well as in parts the backdrop of the bar itself.
Was there any special lighting design? Lighting within was utilized to establish and delineate various seating arrangements and experiences, along with material and textural differentiation.
Are there any other features that you’d like to highlight? The interiors play off an iconic French Art Nouveau motif, allowing for its contemporary reinterpretation, whilst translating it across various scales, textures and usages. This motif makes an appearance in the fabric wall, the bar face, the molding on the ceiling, as well as graphic representation across various scales.
Any challenges? Being one of our first projects, and at the same time headstrong in our design ideas, it was a major challenge for us to translate our vision to the workers. While the labour available is skilled, akin to artisans, the challenge lies in directing that particular skill set toward something that they are unused to crafting. For example, the construction of the fabric wall in the Absenthe Lounge, simply a regulation chesterfield wall with the buttons unevenly distributed with varying levels if depths, was met with a lot of resistance. This even though the design was simply a subtle variation of a familiar system.
This blockage forced us to a hands on participation in the consturction, fabricating samples ourselves, until a set method was developed. Such a level of interaction seemed to extract the best in the workers, that in turn brought out suggestions that only a person with years of experience on site could fathom. For example, he discovered the pressure on the bottoms due to our unevenly distributed design was greater than normal and therefore breakage in the near future was a disctinct possibility. He thus, fabricated his own bottoms from scratch, that are much stronger than normal ones. It was in parts, a truly collaborative and symbiotic learning process.
SHROFF + LEoN – Office Profile
SHROFF + LEoN is a young architectural design and research initiative currently active in the fields of Urban Design, Landscape Urbanism, Architecture, Interior Design and Installations. The collaborative, incepted in Ithaca, New York, in 2008, is presently based in Mumbai, India. In addition to practice, both its principals are currently involved in Academia,with Maria being a visiting faculty at BSSA, Mumbai, and Kayzad a Teaching Associate at Cornell University, USA.
Maria I. Jimenez Leon
Born in Seville, Spain, Maria I Jimenez-Leon obtained her Undergraduate education at Escuela Tecnica Superior de Arquitectura de Sevilla. Upon receiving the Beca para Estudios de Postgrado research fellowship from the University of Seville, Maria attended Cornell University for Graduate studies. Maria has held teaching positions at Cornell University, USA and KRVIA, India and is currently a visiting faculty at the Balwant Sheth School of Architecture.
Kayzad Shroff
Born in Mumbai, India, Kayzad Shroff received his Undergraduate and Graduate degrees at Cornell University, where he was awarded a travel grant, the Olive Tjaden Scholarship and the Mary Miller Lyons Graduate Award. Previously Kayzad has been a teaching assistant at Cornell University and has taught at KRVIA, the Rachana Sansad, Academy of Architecture and the Balwant Sheth School of Architecture. Currently Kayzad is a Teaching Associate at Cornell University, Ithaca, New York.
Chez Vous Restaurant Mumbai images / information from SHROFF + LEoN
Location: Churchgate, Mumbai, India
Indian Architecture
Contemporary Architecture in India
Indian Architecture Designs – chronological list
New Delhi Architecture Walking Tours
Mumbai Buildings – Selection
Nariman Point, Mumbai
Chapman Taylor
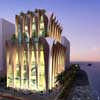
image from architects
Nariman Point
Mumbai Railway Stations Renewal
Another building on e-architect by SHROFF + LEoN:
Lima Residential Building, Peru
SHROFF + LEoN
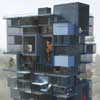
picture from architects
Lima Residential Building
Comments / photos for the Chez Vous Restaurant Mumbai Architecture design by SHROFF + LEoN Architects page welcome

