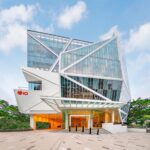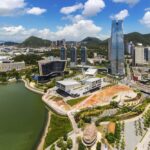Zero CO2 Hostel Building, Sustainable Chinese Architecture Design, Images
Lantau Island Hostel: Zero CO2
Zero CO2 Building: Southern Chinese Sustainable Building – sustainable design by Zoka Zola / Arup
10 May 2011
Zero CO2 Building
Zoka Zola Architecture + Urban Design with Arup Hong Kong
Hostel in Southern China
Zero CO2 Hostel in China
This is the 4th 0 CO2 building design by Zoka Zola (2 houses in Kuala Lumpur and 1 in Chicago).
The project is concerned with optimizing the ventilation to a very high degree (in collaboration with Arup) and developing an innovative building configuration that acts like a large ventilation machine.
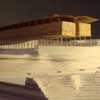
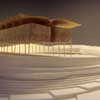
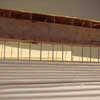
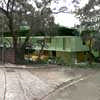
images : Zoka Zola Architecture + Urban Design
Hostel, Company Retreat and Training Center
A showcase sustainable project for Southern China
Objective
We are interested in high degrees of optimization that are achieved through a series of inventions — similar to the inventions and optimizations leading to human flight from early gliders and flying machines to the airplane — where characteristics, shape and use of each element is in a tight interdependent relationship with every other element. Where every element can be enjoyed on its own while at the same time is an essential part of the entire assembly.
These inventions toward optimization contribute to the body of usable strategies in architecture, since each assembly is optimized for a very specific set of circumstances. While this high degree of “optimization” is not yet taken seriously as an architectural objective, we believe it will become an objective of future architects because of the growing awareness of our available resources and their uses, eventually making the terms “efficient” and “optimized” common place.
This project develops a series of steps towards optimization through architectural form of a building’s natural ventilation.

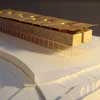
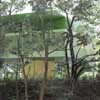
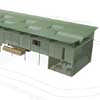
images : Zoka Zola Architecture + Urban Design
Brief
– The client wants to use the hostel as a training center and family retreat for corporate employees, and will also be regularly visited by diverse users such as youth organizations and elderly and disabled people.
– The project will be a showcase for the client’s commitment to the environment as well as the greenest building in the Southern China area.
– The 24 required bedrooms are all one floor above ground level for better ventilation and security. Common spaces like the restaurant, bar, living room and conference rooms are all on the ground level; thus integrated with the outdoor spaces on the site and the surrounding grounds, including the swimming pool and barbecue areas. The project is projected to be a showcase for the client’s commitment to the environment and the greenest building in Southern China area.
Use of the building and its site
24 required bedrooms are all on the floor above the ground floor for better ventilation and security, while common spaces are all on the ground level thus integrated with the outdoor spaces on the site and the surrounding grounds.
Climate
Southern China has a Subtropical climate similar to most of east China, the Southeast of the U.S. and other areas of the world. Hot or warm and humid climate can be expected throughout most of the year.
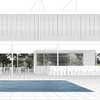
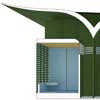
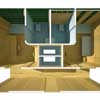
images : Zoka Zola Architecture + Urban Design
Microclimate
Ocean breezes from the south by day and land breezes from the north by night move over the tree crowns of this site that is nested in the forest. diagram showing that shade and air movement is the most important for human comfort, more than temperature, humidity and clothing.
Ventilation
The east-west orientation of the building ensures minimized heat gain while giving the best exposure to air movement. The raised roof casts shade on the building, protects the bamboo structure from rain and acts simultaneously as a refined and optimized wind catcher and stack vent. From a functional standpoint, the roof helps draw wind into the building and sucks warm air out from it. The roof shape flares up at the edges and thus increases the amount of wind that is caught, while facilitating air extraction on the opposite side of the building.
The internal air-shafts distribute air to all enclosed bedrooms and bathrooms as well to the enclosed and open common areas beneath and around the building. As the wind direction changes during the night (north winds) and day (south winds) the system of air channels is specifically optimized to cool the building in each time period. The absence of ventilating any space in the building during any part of the day was not an option.
Zero carbon building
The building is designed to achieve Zero CO2 emission in collaboration with Arup Engineering.
Bamboo
This project offers the exciting opportunity to reintroduce bamboo as a viable material for contemporary building. Bamboo was traditionally used in Asia for building two story structures, but has fallen out of favor with the rise of modern industrial materials. Many of bamboo’s properties, however, make it a far more ecological choice, and a pioneering bamboo structure would contribute to the world effort to achieve this type of sustainable building construction. Bamboo is known for its very low embodied energy, as well as for being perhaps the most renewable building material available – it is mature as building material after reaching 3 – 5 years old and it can grow in high density and concentration.
Since one of the best types of bamboo for construction is indigenous to Southern China, its availability and ease of transport to the site further contribute to its low embodied energy. Bamboo also has minimal thermal mass, a requirement for sustainable building in tropical and subtropical climates. All the blinds, shutters, finishes and furniture are also made out of bamboo. Beyond its strictly functional uses, bamboo has extraordinary esthetic potential to create dynamic forms, lighting effects and texture.
Glass
Due to the optimized natural ventilation the amount of days when air conditioning is needed have been dramatically reduced. The naturally ventilated building needs to be very permeable while air-conditioned rooms must be sealed. Instead of using extensive glass (a material with high embodied energy), the rooms are sealed with solid bamboo panels fitted with glass windows, which are just large enough to provide sufficient light; thereby dramatically reducing the amount of glass used on the project. (See view of the room showing the glass inserted into one of the foldable panels in the bedroom and in top section of all foldable panels in bathrooms.
Lantau Island Hostel – Building Information
Project Team
Architects: Zoka Zola Architecture + Urban Design
MEP Engineers: Arup Hong Kong
Structural Engineers: Arup Hong Kong
Cost Estimator: Rider Levett Bucknall Hong Kong
Zero CO2 Building – design by Zoka Zola Architecture + Urban Design
Location: Lantau Island, Hong Kong
Other designs by Zoka Zola Architecture + Urban Design on e-architect:
Bird Island Zero-Energy Home, Malaysia
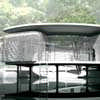
picture from architect
Zero-Energy Home Malaysia
Pfanner House, Chicago, IL, USA
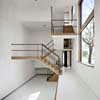
photo from architect
Pfanner House
Hong Kong Architecture – Selection
Pulsa Luxury Residential Development, Repulse Bay, HK
Design: Cary Lau – Aedas, Architects
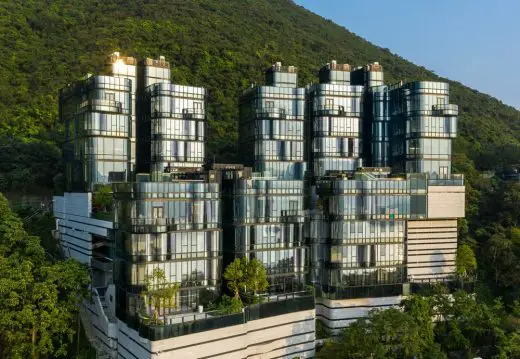
image courtesy of architects
Pulsa Repulse Bay Luxury Residential Development
Comments / photos for the Zero CO2 Hostel page welcome

