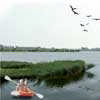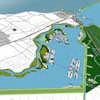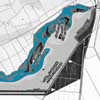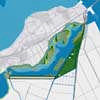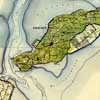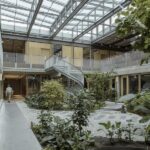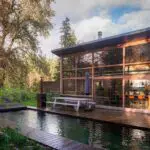Wieringen Passage, Holland Landscape, Dutch Architecture Project Design
Wieringen Passage Holland Landscape
Wieringen Development, The Netherlands – design by Strootman Landscape Architects
8 Sep 2009
Wieringen Passage
Location: The Netherlands
Date: 2009-
Design: Strootman Landscape Architects
Wieringen is very old and was, up to 1930, an island. The design for the Wieringen Passage once again turns the former island of Wieringen into the sole boulder clay island of the Netherlands, with offshore sandbanks providing space for the development of recreational facilities and housing.
The new Wieringen Passage connects the Amstelmeer with the IJsselmeer. Around 2,000 new permanent and recreational dwellings are planned in and around the passage. The Wieringen Passage is expected to provide much-needed economic impetus to the region. In addition, the project will enlarge and improve natural habitat areas and improve agriculture, recreation and rural living standards in the area.
The Wieringen Passage design is on a regional scale. It involves simultaneous conceptualisation of a large body of water in the peninsula of Noord-Holland, traffic design around the lake, design of water edges and banks, the form of housing islands, subdivision principles and the design of bridges, housing thresholds and water levels.
Ecological gradients are to be introduced depending on the depth of the water and the situation in relation to the island, ranging from the shallow foreshores to the reed lands just above water level, and from the wet grasslands to the dry-land wooded nature areas on the small islands with housing.
The configuration of the new islands is partly based on sightlines to and from Wieringen. The shaped woodland elements play an important role in the visual structure of this part of the lake. They outline spaces, connect, hide or emphasise different parts of the area. The atmosphere of the islands reflects the atmosphere of the land behind the dykes. The western part the former island of Wieringen has a romantic, organically developed, soft-rolling landscape, while in the east there is the pragmatic polder of the robust Wieringermeer with its long strong lines.
In the eastern area the water is relatively deep and banks are steep. The easternmost island is like a boat floating in the lake. In the north-eastern part a new housing island is nestled against a relic of the former ‘boezem’ of the polder Waard- Nieuwland, which will dissolve in the future lake. Moreover, the historical dyke, the Wierdijk, which is now on the border between Wieringen and the polder can regain its traditional significance. Extensive areas for recreation and beaches will be scattered around the islands.
Wieringen Passage – Landscape Information
Client: P Dijkstra
Size of project: 1,600ha
Cost: €300 million
Wieringen Passage images / information received 080909
Location: Wieringen, Netherlands
Architecture in The Netherlands
Contemporary Dutch Architecture
Netherlands Architecture Designs – chronological list
Amsterdam Architecture Walking Tours by e-architect
Pompejus Theater, Halsteren
Design: RO&AD Architecten
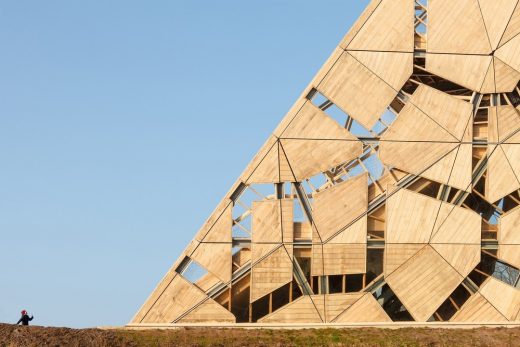
photography : Katja Effting
Pompejus Theater Building
Dutch Architect – design firm listings
Museum Voorlinden in Wassenaar – RIBA Awards for International Excellence 2018
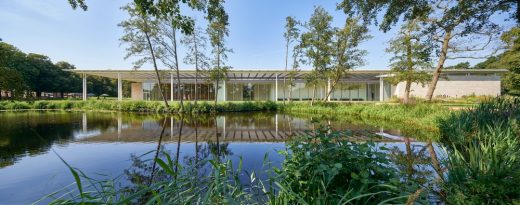
photo © Ronald Tilleman
Museum Voorlinden in Wassenaar Building
LEAF Master Planning & Landscaping Award:
LEAF Awards 2009 Winner
Comments / photos for the Wieringen Passage Holland Architecture page welcome
Website: Visit Netherlands

