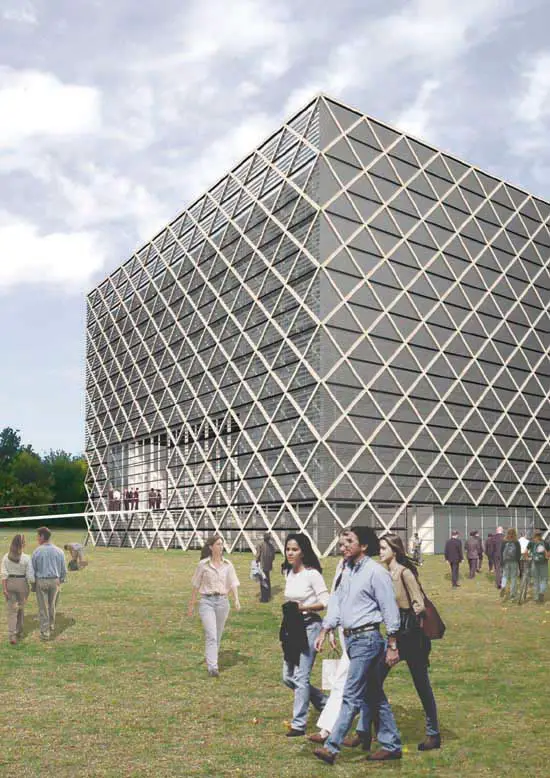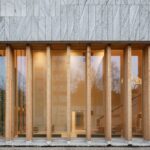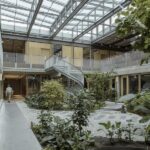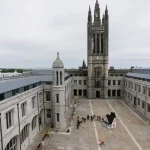Wageningen Building, Atlas Holland, Dutch higher education design architect, Picture, Project News, Image
Wageningen University & Research Centre : Atlas Building
Contemporary Higher Education Development in The Netherlands, Europe, design by Rafael Vinoly Architects
Wageningen University & Research Centre – Atlas Building, The Netherlands
Date built: 2007
Design: Rafael Vinoly Architects
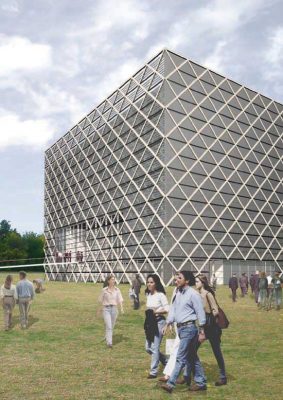
image from Rafael Viñoly Architects 220107
15 Jan 2007
Wageningen University Building
Area: 105,000 sqft
Wageningen University was founded in 1918.
This new building is located on a new campus, Centrum de Born, north of Wageningen.
Atlas is one of the most visually distinct buildings of Wageningen Campus. This robust building was named after the primordial Titan who held up the celestial sphere. The recognisable concrete grid on the outside of the building acts as the mainstay for the entire structure.
Address: Droevendaalsesteeg 4, Building 104, 6708 PB Wageningen, Netherlands
During office hours the building is open to the public, after office hours you can only access the building with a WURcard.
Atlas was designed by the architectural firms Van den Oever, Zaaijer en Partners from Amsterdam and Rafael Vinoly Architects from London. At first, the lattice was meant to act as a trellis, allowing the building to be completely overgrown with climbing plants. But this idea was abandoned when no climbing plant could be found that would cover the entire building and stay green year-round.
Wageningen University building architect: Rafael Vinoly
Dutch Building image / information from Rafael Vinoly Architects 220107
Location: Droevendaalsesteeg 4, Building 104, 6708 PB Wageningen, Netherlands, western Europe
Architecture in The Netherlands
Contemporary Dutch Architecture
Netherlands Architecture Designs – chronological list
Amsterdam Architecture Walking Tours by e-architect
Dutch Architect – design firm listings
Also in the Netherlands by Rafael Viñoly Architects: Mahler 4, Amsterdam
Dutch Architecture – School Building Selection
IKC de Geluksvogel, Maastricht, province of Limburg
Designed by UArchitects/Misak Terzibasiyan
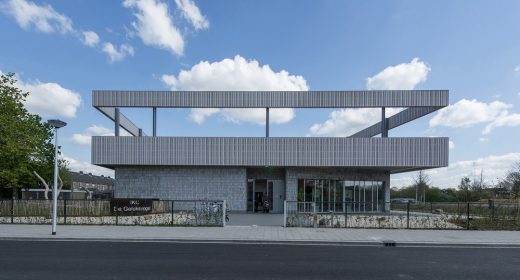
image courtesy of architects office
IKC de Geluksvogel School, Maastricht Sustainable Building
Schoolgarden, Roosendaal
Architects: RO&AD architecten
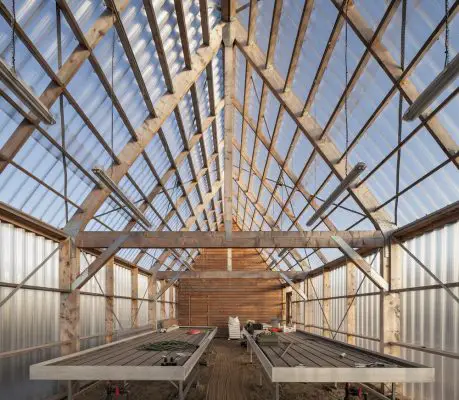
photograph : Katja Effting
Schoolgarden in Roosendaal
Bornego College, Heerenveen, Friesland
Design: HVDN/Studioninedots
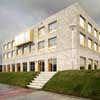
image courtesy of architects office
Bornego College Building
Delft University of Technology by Jeanne Dekkers Architectuur
Comments / photos for this Wageningen Building design by Rafael Vinoly Architects page welcome
Website: Visit Netherlands

