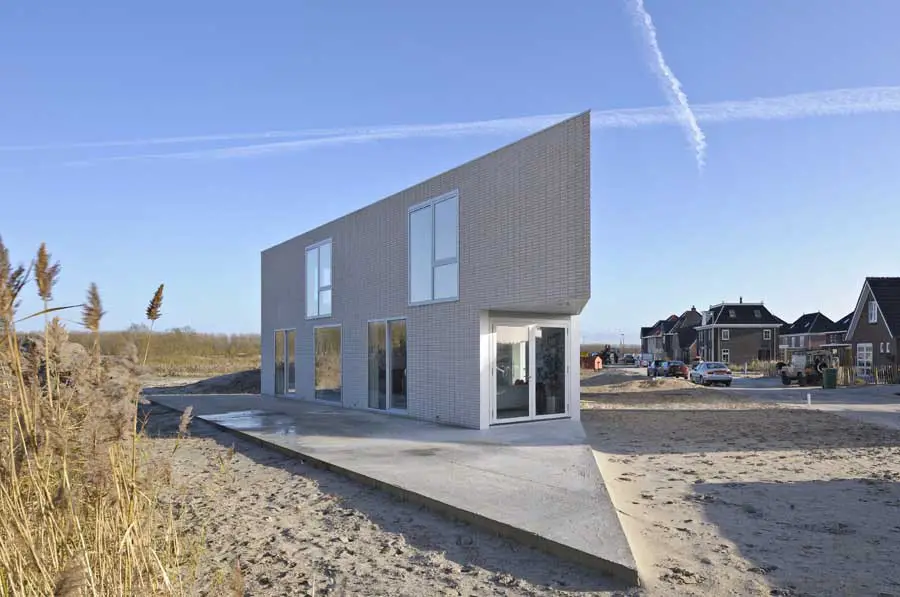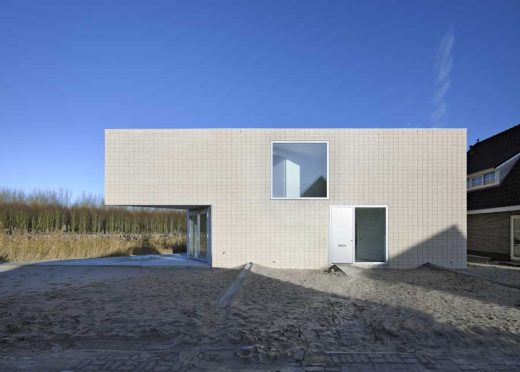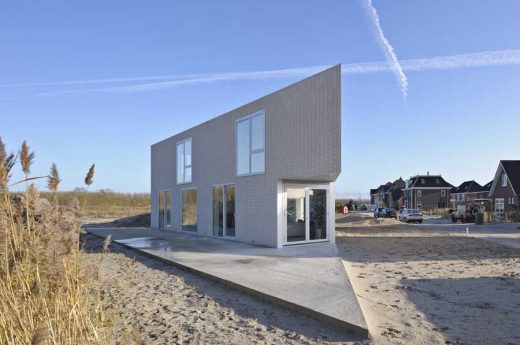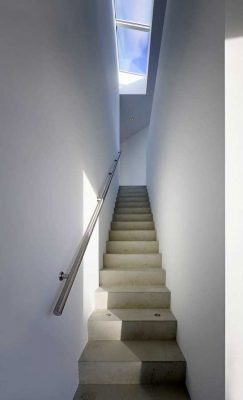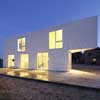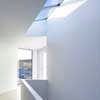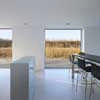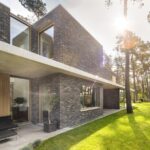Villa Valk, Dutch House, Homeruskwartier Residential Building, Project Photos, Home Design, Property Images
Villa Valk in Homeruskwartier
Homeruskwartier Residential Development, The Netherlands Architecture design by Blok Kats van Veen Architects
2 Mar 2010
Villa Valk, The Netherlands
Design: Blok Kats van Veen Architecten
Photographs: Pieter Kers
Villa Valk, Homeruskwartier
In an area of new housing development Blok Kats van Veen realised this triangular shaped villa in big contrast to the traditional housing around it.
This private Dutch house is located along the edge of the Homeruskwartier neighbourhood and is facing the Almere forest stroke.
The triangular shape of the plot was leading for the design. The triangle opens itself towards the garden at the south west with a great view on the forest stroke. The living space is a long open space divided by loose elements into different places including a dining area and a kitchen.
Villa Valk images / information from Blok Kats van Veen Architecten
Location: Homeruskwartier, Almere, Netherlands, northern Europe
Architecture in The Netherlands
Contemporary Dutch Architecture
Netherlands Architecture Designs – chronological list
Amsterdam Architecture Walking Tours by e-architect
Dutch Architect – design firm listings
Blok Kats van Veen Architecten studio based in Amsterdam
Dutch Villas – Selection
Villa CG, Enschede
Design: Powerhouse Company
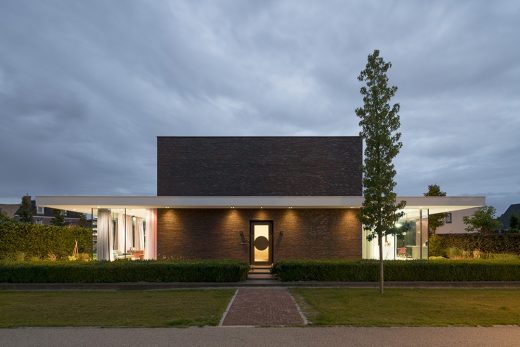
photo : Ossip van Duivenbode
Enschede Villa
Villa Het Tolhuis, Zaltbommel
Design: Bekkering Adams Architects
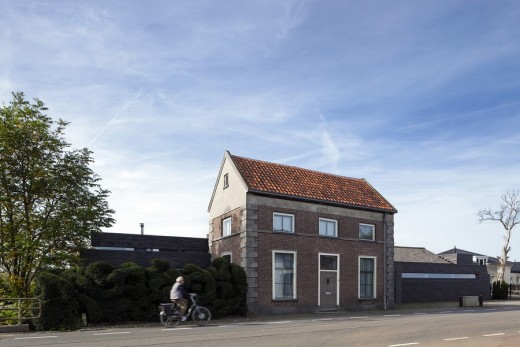
photo : Daria Scagliola
Villa Het Tolhuis, Zaltbommel
Villa Berkel, Veenendaal
Design: Architectenbureau Paul de Ruiter
Villa Berkel
Project X
Design: René van Zuuk Architekten
Project X
Villa Röling, Kudelstaart, Aalsmeer
Design: Architectenbureau Paul de Ruiter
Villa Röling
Dutch Architecture – Selection
Almere Masterplan
Design: Rem Koolhaas, OMA
Almere Masterplan
Zaanstad Sports Centre
Design: UArchitects
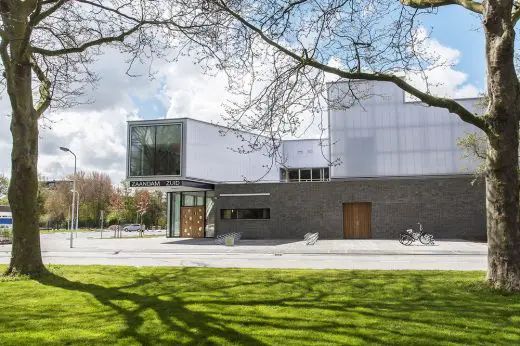
photograph : Daan Dijkmeijer
Zaanstad Sports Centre
Comments / photos for the Villa Valk Dutch Architecture design by Blok Kats van Veen Architects page welcome

