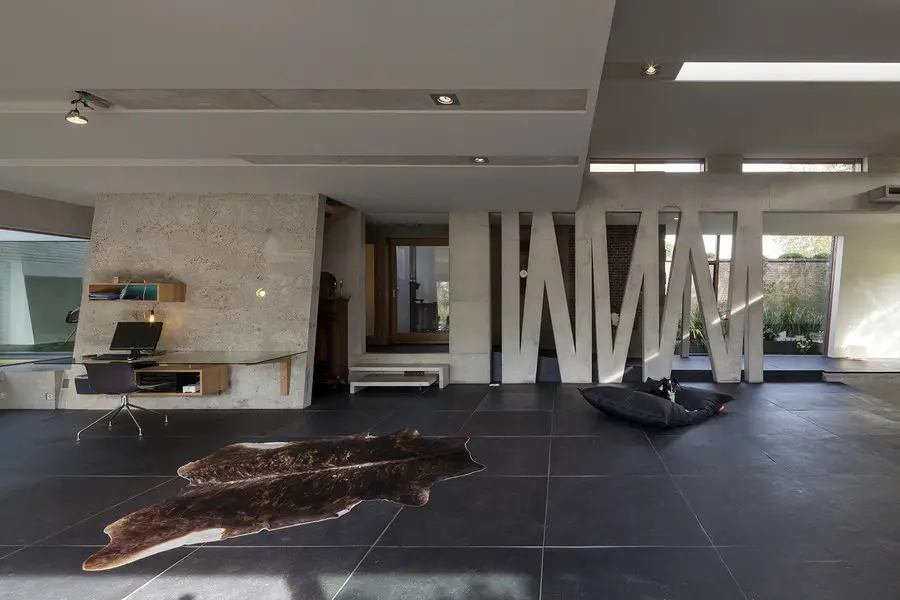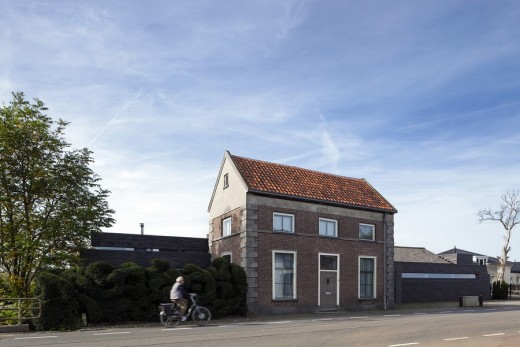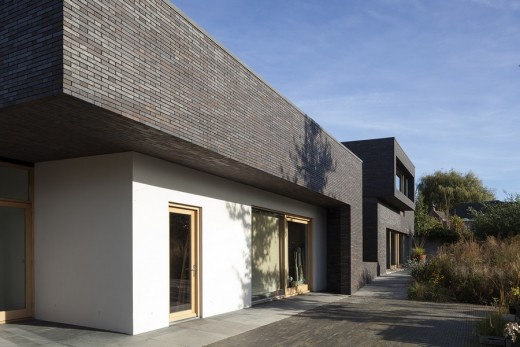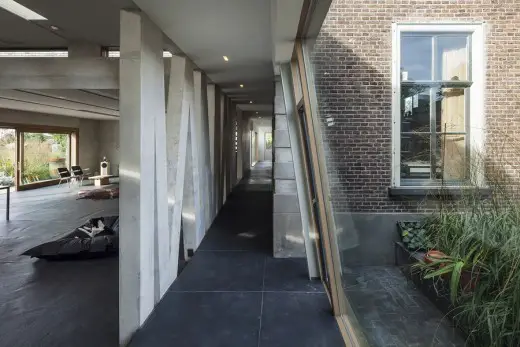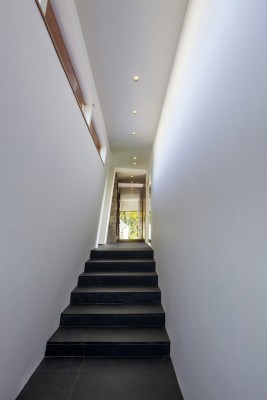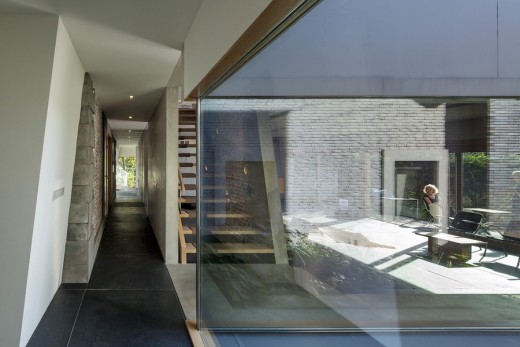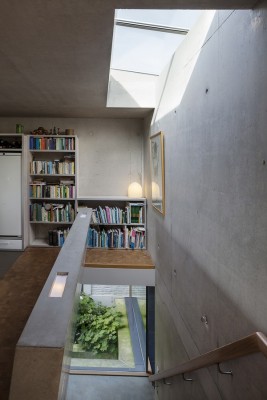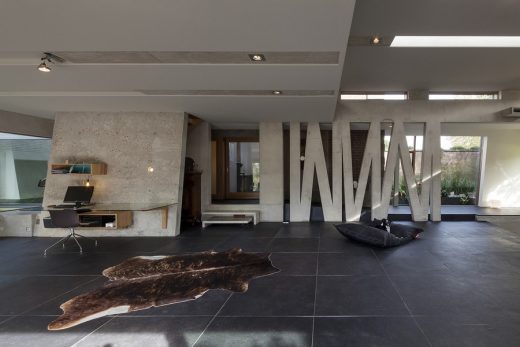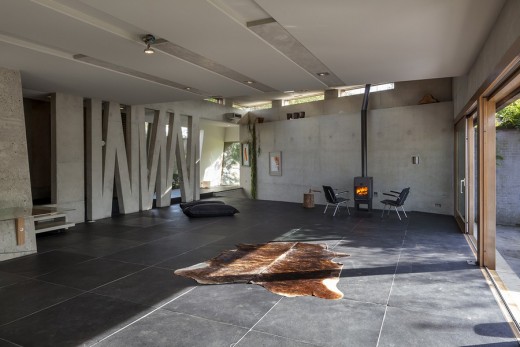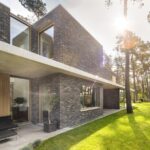Villa Het Tolhuis, Zaltbommel Residence, Netherlands Development, Holland Architecture, Images
Villa Het Tolhuis, Zaltbommel Property
Dutch Residential Building – Holland property design by Bekkering Adams Architects
30 Nov 2015
Villa Het Tolhuis in Zaltbommel
Design: Bekkering Adams Architects
Location: Zaltbommel, the Netherlands
Villa Het Tolhuis Conversion and Extension of an Existing Toll House into a Villa and Studio
The design for this toll house is a conversion of an existing toll house with working and living areas. The design is fully built by the owners themselves and reflects their passion for exceptional materialization and building techniques.
The result is an extraordinary house in which old and new are interwoven. A meandering wall connects the different volumes into a self evident and coherent whole. With patios, walled gardens and large sliding doors, the garden is drawn into the house, so that inside and outside flow together. Skylights, narrow strip windows and large
glass surfaces provide a surprising play of light in the house.
The design provides with a living area, working area and a big studio, which could be used in the future as a gallery. The existing situation was a cluttered structure of different annex buildings and garden walls, which were added to the toll house in last decades. The toll house itself had become invisible. In the design several parts are demolished and all building components are brought together as one volume. In this way the extension has a strong appearance and the toll house is done full justice.
A meandering wall connects all the building parts. A corridor on the street side, located at the back of the volume of the toll house, functions as a connecting element for the different building parts and functions also a sound buffer against the traffic noise. This corridor gives access to all areas of the building. The different living areas are placed transversal to the corridor: living, kitchen, studio, patio, working area and storage, together a form of series of big and small spaces, each with their own characteristics and atmosphere.
During winter and summer different parts of these areas can be closed or added so the house can move along and can be used in different ways during the seasons. The rainwater falls as a cascade into a pond in the living room inside the house, this water is used for the gray water circuit as well as a decorative element in the house. Inside the house all facilities are integrated in the concrete elements, such as the floor- and wall heating, lighting, wall sockets and vacuum system.
The building is made out of in-situ concrete, which is detailed with great precision so formwork, pattern of spacers and specific characteristics of the material are part of the composition. The facade and overhangs have been carried out with a special, imported from England, dark flat brick executed in glued brickwork. The brickwork folds itself fully three dimensional around the contour of the house, thus giving the building a solid sculptured appearance. Solid oak wood window-panels shape the encasing that frame the view.
The outdoor area is part of the design of the house and inside the house nature is felt and sensed everywhere. Small enclosed gardens and patios, low windows or strategic roof lights catch the daylight and project it on the walls. Together they strengthen the feeling of a house as a green oasis behind the long garden wall.
Villa Het Tolhuis – Building Information
Location: Zaltbommel, the Netherlands
Program: Private house and studio
Client: Private client
Design: 1999 – 2006
Completed: 2014
Design team: Bekkering Adams Architects – Juliette Bekkering, Corine Keus
Client: Jan Woudenberg & Mariken Wijnstekers
Structural engineer: CAE Nederland
Photos: Daria Scagliola
Villa Het Tolhuis in Zaltbommel images / information from Bekkering Adams Architects
Location: Zaltbommel, Holland, the Netherlands
Contemporary Dutch Residences
Recent Dutch houses shown on e-architect:
Villa CG, Enschede
Design: Powerhouse Company
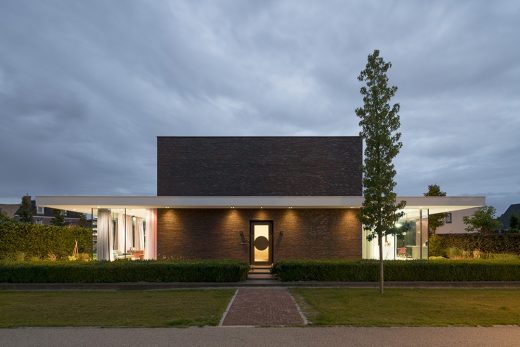
photo : Ossip van Duivenbode
Enschede Villa
Weekamp House, Dedemsvaart, Overijsse
Design: hamhuis architecten
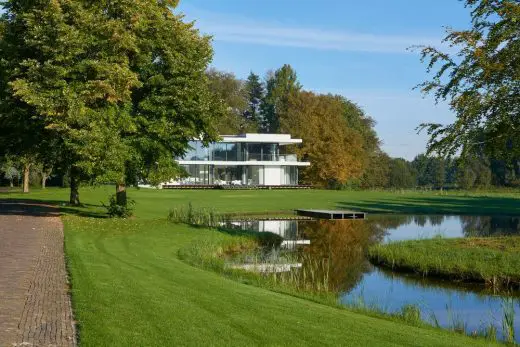
photo courtesy of architects studio
Weekamp House, Dedemsvaart
Architecture in The Netherlands
Contemporary Dutch Architecture
Netherlands Architecture Designs – chronological list
Eindhoven Buildings
E Tower
Design: Wiel Arets Architects
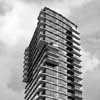
picture : Wiel Arets Architects
E Tower Eindhoven
Valid Tower
Design: Wiel Arets Architects
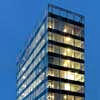
image : Jan Bitter
Valid Tower Eindhoven
Comments / photos for the Villa Het Tolhuis in Zaltbommel page welcome

