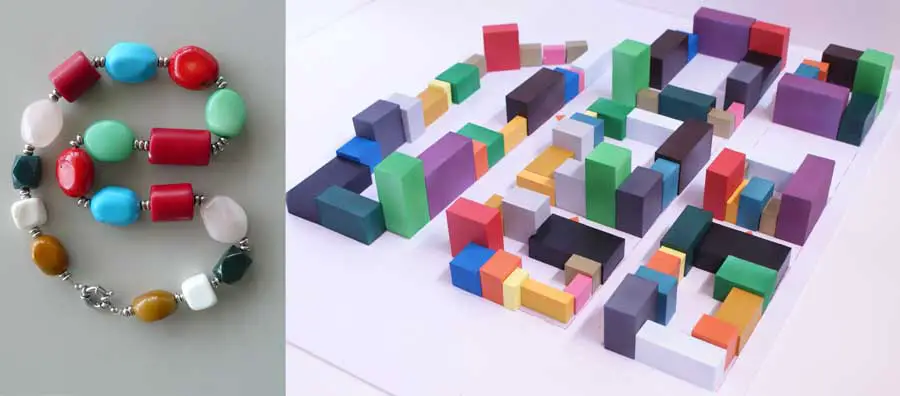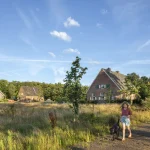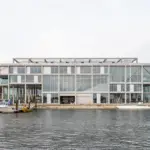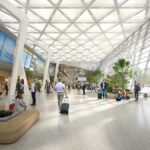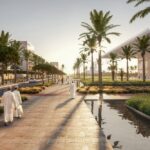Almere Olympiakwartier, Dutch Building Images, Architects, Housing, Port, Stadgenoot
Almere Olympiakwartier : Architecture
Contemporary Dutch Residential Development, Holland design by MVRDV, The Netherlands
12 Sep 2008
Almere Olympiakwartier Masterplan
MVRDV presents ‘urban beads’ for Almere, Netherlands
(Rotterdam, September 12, 2008) In the larger context of the presentation of the new Almere Port area, Dutch housing association Stadgenoot and the city of Almere presented the MVRDV project for Olympiakwartier, introducing an ambitious new urban density and variety into the fast growing city near Amsterdam. MVRDV is architect for a part of the new development.
First concept model. The MVRDV concept is comparable to a bead necklace which can be composed of a variety of different or repeating elements:
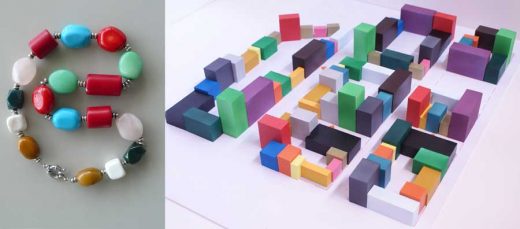
picture © MVRDV 2008
Almere, founded in 1984 on reclaimed land, is growing fast into becoming the fifth largest city of the Netherlands. After realizing a new city centre Almere now is building a new urban neighborhood “Olympiakwartier”, at its Western border close to Amsterdam, which will introduce urban density.
MVRDV will design a series of different elements that will be used to compose nine dense urban blocks. The elements will achieve great variety in design and function and will be accompanied by a series of ‘specials’ that will be designed by Dutch and international offices under quality supervision of MVRDV and housing association Stadgenoot.
The strategy is comparable to a bead necklace which can be composed of a variety of different or repeating elements. The elements can be exclusive and inexpensive, large and small and repeat in different colors or materials.
The plan allows for individual development of the elements within the grid: a dense urban mix of living and working within some of the elements, flexible elements facilitating transformation and development leading to a complex urban condition. Retail, an urban square and gardens are also part of the comprehensive plan.
Detail MVRDV Olympiakwartier masterplan:
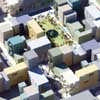
image © MVRDV 2008
Housing association Stadgenoot commissioned MVRDV to be architect and planner for 60,000m2 work space, 120,000m2 housing (1,000 homes), 15,000m2 education, 2,000m2 commercial space, 2,640 parking spaces and various public spaces.
Frank Bijdendijk, director of housing association Stadgenoot said “We asked MVRDV to develop in a short timeframe a plan which offers a great variety, flexibility and high quality of the building blocks. The result is magnificent. Stadgenoot is very confident that this plan will give Olympiakwartier the exposure the quarter deserves.”
MVRDV’s project foresees in sustainable features such as natural ventilation, efficient use of daylight, mechanical parking facilities and ecological facades. Together with British engineering firm Arup an innovative ecological element is in development which will contain the latest in energy efficient and green technology.
Completion is expected in 2016, the Amsterdam based housing association Stadgenoot commissioned MVRDV and development company Kristal for the project. Dutch architecture firm Mecanoo has designed the urban masterplan and the city of Almere is supervising principal.
Almere Olympiakwartier images / information from MVRDV 120908
Almere Olympiakwartier Masterplan : information from MVRDV 18 Jun 2009
Location: Almere, Netherlands, northern Europe
Architecture in The Netherlands
Contemporary Dutch Architecture
Netherlands Architecture Designs – chronological list
Amsterdam Architecture Walking Tours by e-architect
Dutch Architect – design firm listings
Comments / photos for this Almere Buildings page welcome

