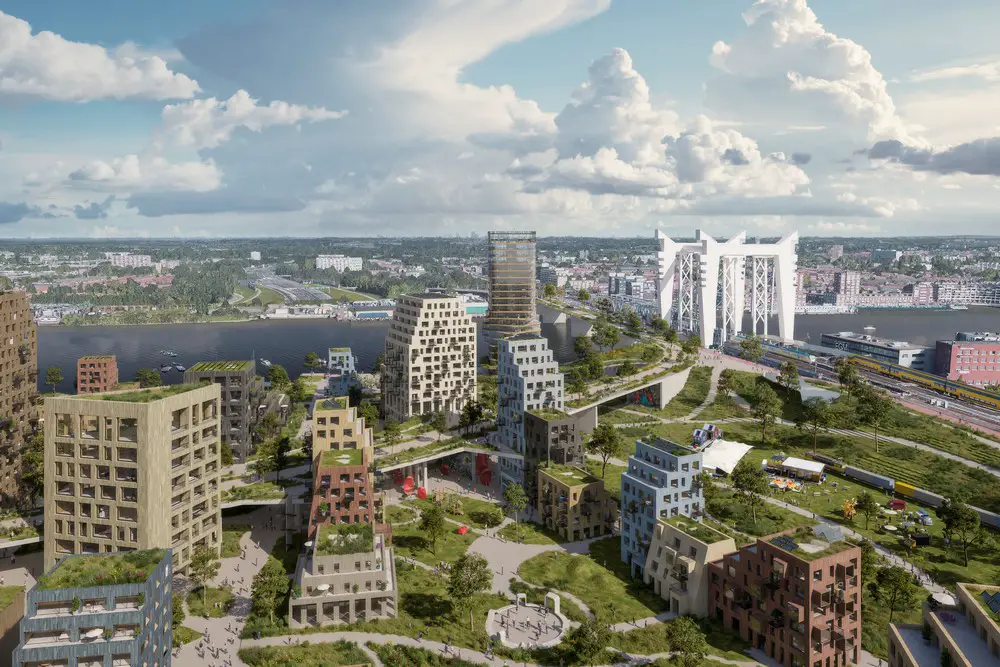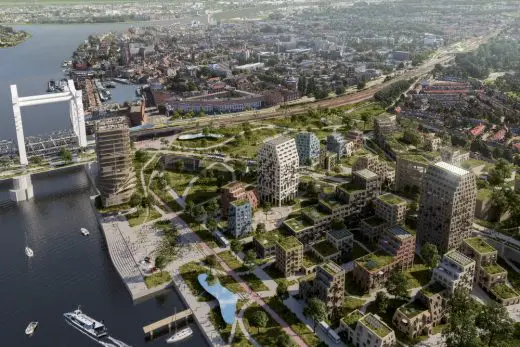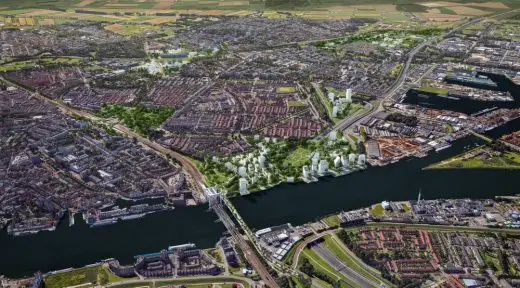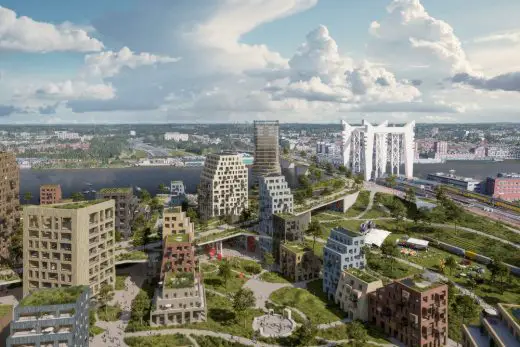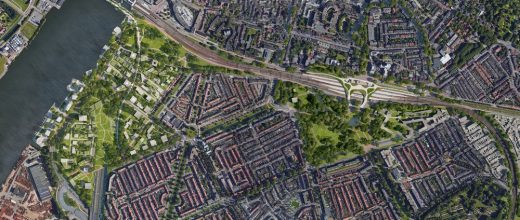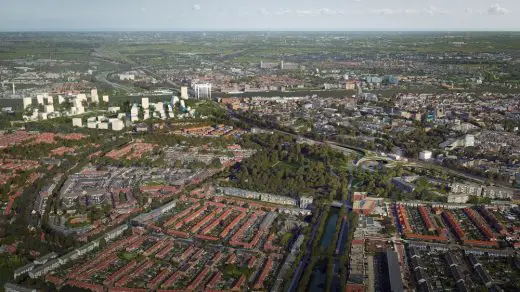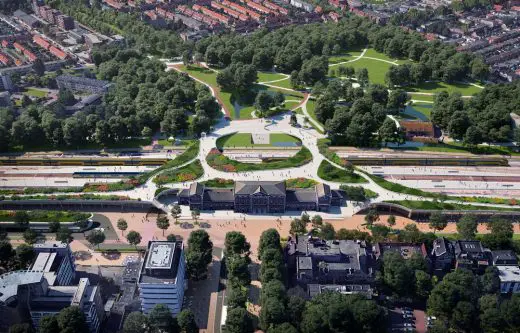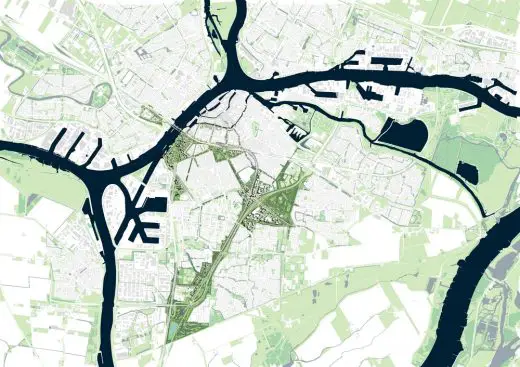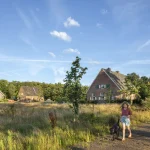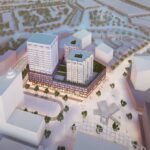Spoorzone Masterplan, Dordrecht Building Development, Holland, Dutch Architecture, Images
Spoorzone Masterplan in Dordrecht
27 Jan 2021
Spoorzone Dordrecht
Design: Mecanoo
Location: Dordrecht, Netherlands
Dordrecht is a city with an extensive history and was the first city of Holland to receive city rights in 1220. Beautifully situated in the heart of nature found in the Dutch Delta, Dordrecht is also a city of innovation, trade, maritime industry and culture. Both the city and the region are growing and are facing major spatial challenges.
The vision for Spoorzone Dordrecht (railway zone) outlines a future picture for the city in 2040. It represents spatial opportunities for the city in the fields of accessibility, climate adaptation, socio-economic developments and the major challenge of housing.
From barrier to destination
The rail infrastructure does not seem to be the most obvious place for the development assignment of approximately 6,000 homes and facilities. It currently constitutes a barrier in the city with noise and safety challenges arising from freight transport. The vision transforms the railway into a pleasant destination and connects existing neighbourhoods to new city districts with spectacular green areas.
The area around the railway is easily accessible and is within close vicinity to amenities, the historic city centre, the river and the countryside. The vision builds on the beauty of the oldest city in Holland, the nature of the Dutch Delta, but also raw elements such as infrastructure, railways and industry. Places that are loved and places that are disliked will form an attractively coherent whole in 2040.
Residential areas of wood
In the vision, the Stadsbrug transforms from a motorway into a high-level green city park. Here you can walk and cycle between the new residential buildings along the river front with a view of the Oude Maas river and the city. The green estate of Weizigtpark connects across the railway, enabling access into the city centre through the greenery. Dordrecht Central Station will be the greenest station in the Netherlands and on the Oude Maas river people will live ‘with their feet on the water’ in a car-free neighbourhood.
A place where families and first-time-buyers can find a home close to work, amenities, culture, with good accessibility by rail and water. The new residential areas will be built entirely from wood sourced from production forests on the island. This is one of the examples of strengthening a local and sustainable economy. The Health Park and the Learning Park will become an environment where education, innovation and good care further reinforce each other.
A place that connects
In 2040, the railway will no longer form a barrier in the city, but will become a place to stay, a place of connectivity with space for new developments. Dordrecht will be known as a city of wood, of trade and innovation, the symbiosis of nature and urban development, water, events, sports, cycling and walking.
A city that shows how we can resolve the major challenges of our time. Spoorzone Dordrecht will be the guiding principle for the development of the city in the coming years. A development that consists of many stakeholders, such as the residents, the province, NS (Netherlands Railway Company), ProRail, Rijkswaterstaat (Ministry of Infrastructure and Water Management), developers and knowledge institutions.
Spoorzone Masterplan in Dordrecht, Holland – Building Information
Architect: Mecanoo
Programme: Vision for the Spoorzone (railway zone) in Dordrecht. This includes the development areas Maasterras, Spuiboulevard, station area Dordrecht Central, Leerpark (Learning Park) and Health Park. Development vision for 6000 homes, commercial spaces, amenities, parks and stations.
Design: 2020
Client: Municipality of Dordrecht
Spoorzone Masterplan, Dordrecht images / information received 270121
Location: Dordrecht, Netherlands
Architecture in The Netherlands
Contemporary Dutch Architecture
Netherlands Architecture Designs – chronological list
Amsterdam Architecture Tours by e-architect
Another Dordrecht Building on e-architect:
Da Vinci College
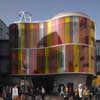
image from architect
Da Vinci College Dordrecht
Dutch Architecture – Selection
Amphion Theatre, The Netherlands
Mecanoo architecten
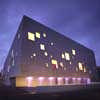
photograph © Christian Richters
Amphion Theatre
Fontys Sports College, Eindhoven, Holland
Mecanoo architecten
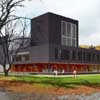
picture : Mecanoo
Fontys Sports College
Comments / photos for Spoorzone Masterplan, Dordrecht page welcome

