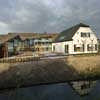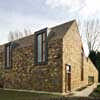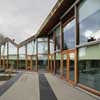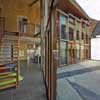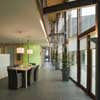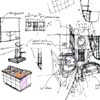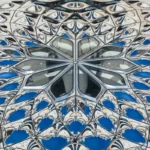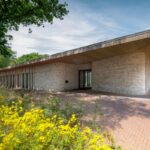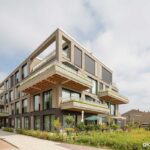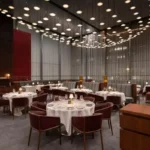Ronald McDonald House, Dutch Property Project, Jeanne Dekkers Architects, Images
Ronald McDonald House, Netherlands : Barendrecht
Barendrecht Building design by Jeanne Dekkers Architectuur, Holland, NL
post updated 28 Mar 2021 ; 14 Jan 2008
Ronald McDonald House, Barendrecht
Design: Jeanne Dekkers Architectuur, Delft
The Ronald McDonald House is located on Voordijk in Barendrecht. The brief asked for an environment that would offer a sense of security, a place in which families could relax, meet one another and exchange experiences.
The roof of the existing farmhouse was extended and folded to create a three-quarter square with an enclosed garden to the south. The stepped roof has a gradual slope and features warm Portuguese slate.
Exterior walls surrounding the garden are made of glass and wood and allow a great deal of daylight to enter spaces inside the building, such as the living room and circulation routes. Several French windows connect indoor and outdoor areas. Guest rooms and rooms housing mechanical systems line the main façade. Offices are in the old building.
A stairwell at the entrance lends direct access to guest rooms on the first floor. A library and computer room share the upper floor of the old building. Unlike the old farmhouse, with its cowhide foundation, these rooms rest on newly added steel piles.
Ronald McDonald House Barendrecht images / information Jeanne Dekkers Architectuur
Location: Barendrecht, The Netherlands, north west Europe
Architecture in The Netherlands
Contemporary Dutch Architecture
Netherlands Architecture Designs – chronological list
Amsterdam Architecture Walking Tours by e-architect – tailored Dutch city walks for groups only
Dutch Architect – design firm listings
OZW Training Institute by Jeanne Dekkers Architectuur
Dutch Architecture – Selection
Zaanstad Sports Centre
Design: UArchitects
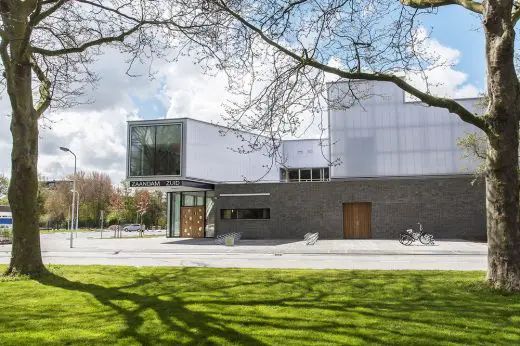
photograph : Daan Dijkmeijer
Zaanstad Sports Centre
The city of Zaanstad in The Netherlands does have high ambitions in the field of sports. Playing sports should be possible for people of all ages, cultures and religions.
Restaurant Felix
Design: i29 interior architects
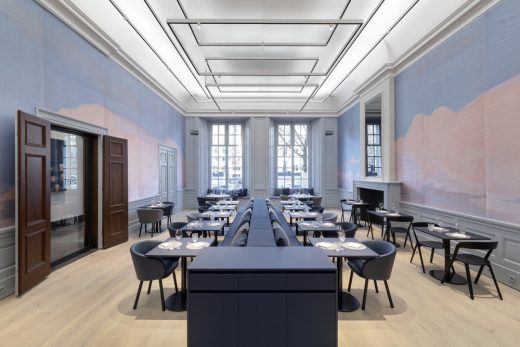
photograph : Ewout Huibers
Restaurant Felix Interior
Restaurant Felix is located in the Historical Felix Meritis building. It is a one of a kind setting.
Almere Masterplan
Design: Rem Koolhaas, OMA
Almere Masterplan
Design: MVRDV
WoZoCo Amsterdam
Design: OMA
Coolsingel Rotterdam
Comments / photos for this Ronald McDonald House Barendrecht page welcome
Website: Visit Netherlands

