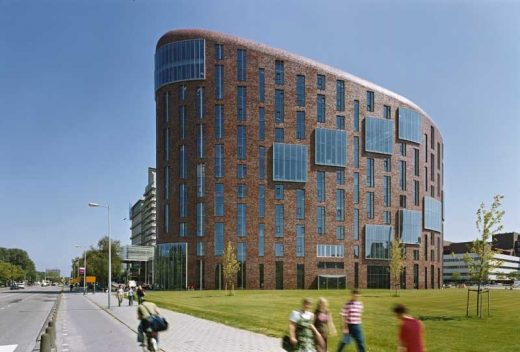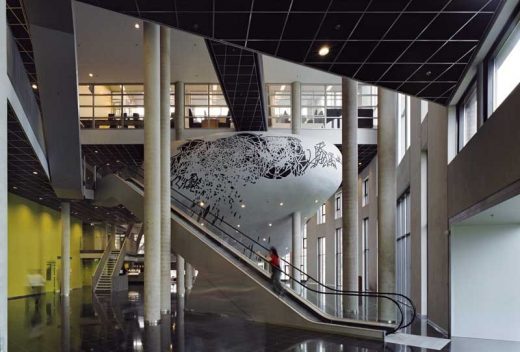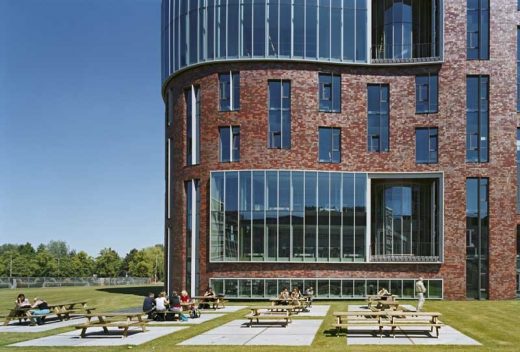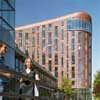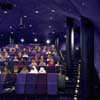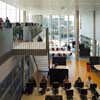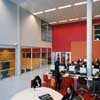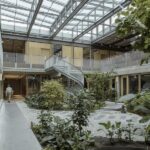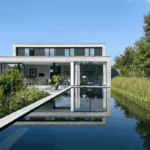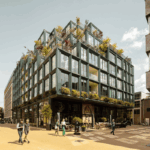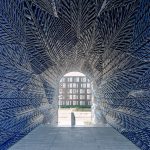OZW Training Institute Images, Holland Architect, Amsterdam Education Architecture Design Project
OZW Training Institute, De Boelelaan
VU University Building – design by Jeanne Dekkers Architects, The Netherlands
14 Jan 2008
OZW (Training Institute for Health Care and Well-being) VU University
Location: Amsterdam, The Netherlands
Design: Jeanne Dekkers Architectuur, Delft
The OZW health care and well-being training institute is a new landmark for the architectural landscape of the VU University. It embodies an innovative training concept that combines intermediate and higher level vocational training programmes and university programmes. The softly shaped brick walls that bring to mind the Amsterdam School are in keeping with the nature of the training programmes.
The window spacing emphasizes the verticality and main outlines of the exterior and immediately draws attention to the transparency and vitality of the interior: a playful combination of training centres around atria. From the south side, the atria gradually and diagonally lend access to the facilities. Long sightlines reduce the size of the building. From the base, for instance, one can see al the way up to the sixth floor.
The utility core is incorporated in the ‘back bone’. The private offices are at the far ends of the building. The public base is transparent and the mysterious volume of the lecture hall inside catches the eye. The training institute is a playful landscape to roam in, see people and meet people.
Interior OZW (Training Institute for Health Care and Well-Being) VU University, Amsterdam
The OZW health care and well-being training institute provides health care training for intermediate and higher level vocational training programmes and university programmes. The institute did not want a building with floors piled on top of each other, but preferred an environment that would challenge users to make contact. In addition, each site was to have its own identity.
Space and colour create uniformity, transparency and individuality. The building is conceived as a ever-changing landscape, with atria that direct one through the building gradually and diagonally. Long sight lines guarantee overviews and contact and unite departments and floors. Each atrium has its own colour.
Together, these make a rainbow of colours. The hovering lecture hall that is fully clad in purple cloth is a special feature. The utility core is included in the colour pattern. The furniture was chosen in close consultation with the users and supports the identities of the various departments.
OZW Training Institute De Boelelaan – Building Information
Design team: Jeanne Dekkers, Helga Snel, Frank Segaar, Marjolein Damen, Jan Enting, Peter Roodenburg
Client: VU University Amsterdam
Function: training centre for health care and welness
Address: De Boelelaan, Amsterdam
Size: 19.925 m²
Completion: Jan 2006
OZW Training Institute images / information from Jeanne Dekkers Architectuur
Location: De Boelelaan, Amsterdam, Netherlands, northern Europe
Architecture in The Netherlands
Contemporary Dutch Architecture
Netherlands Architecture Designs – chronological list
Amsterdam Architecture Walking Tours by e-architect
Dutch Architect – design firm listings
Dutch Architecture – School Building Selection
IKC de Geluksvogel, Maastricht, province of Limburg
Designed by UArchitects/Misak Terzibasiyan
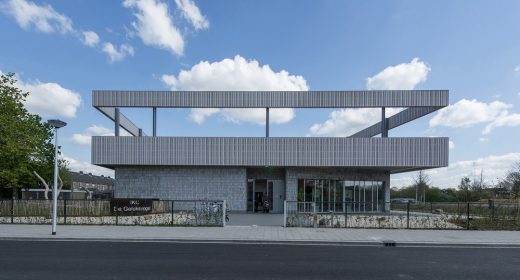
image courtesy of architects office
IKC de Geluksvogel School, Maastricht Sustainable Building
Schoolgarden, Roosendaal
Architects: RO&AD architecten
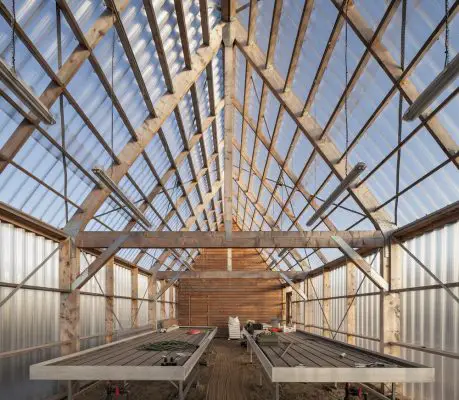
photograph : Katja Effting
Schoolgarden in Roosendaal
Bornego College, Heerenveen, Friesland
Design: HVDN/Studioninedots
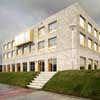
image courtesy of architects office
Bornego College Building
Delft University of Technology by Jeanne Dekkers Architectuur
Borneo Sporenburg : Houses in Amsterdam
Design: various architects incl. MVRDV
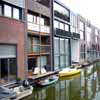
picture © Adrian Welch
Borneo Houses
Comments / photos for this VU University Building page welcome

