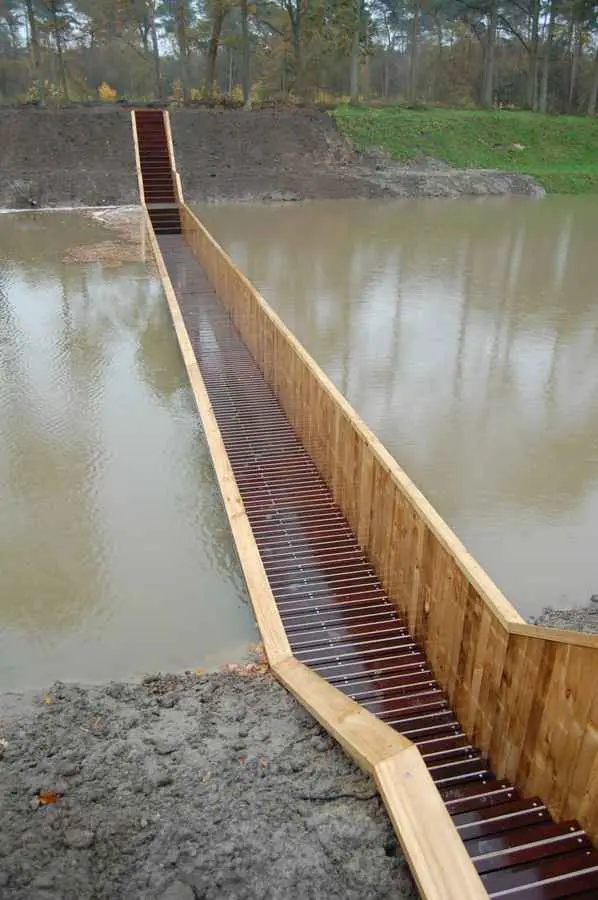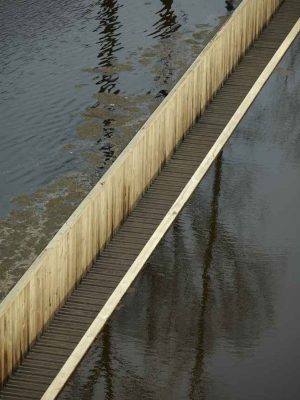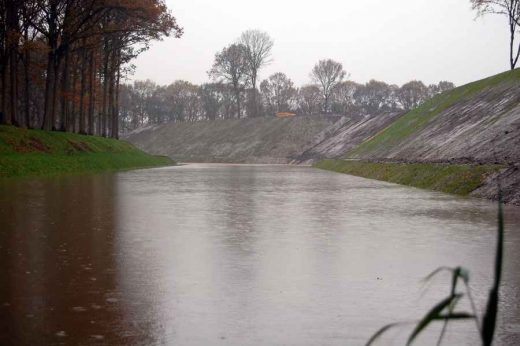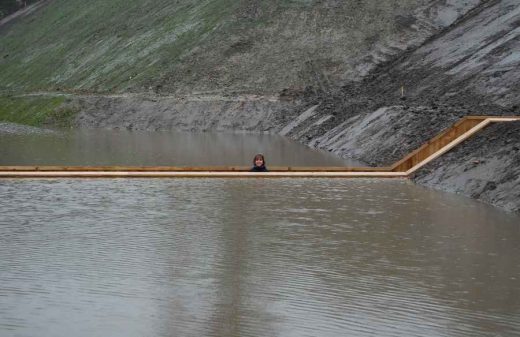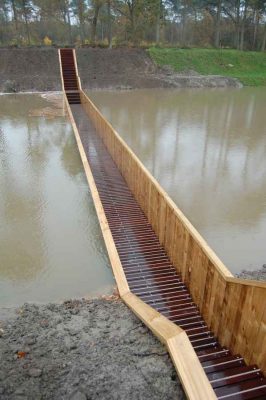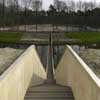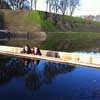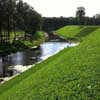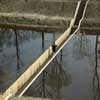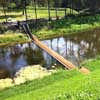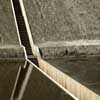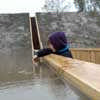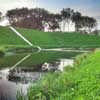Moses Bridge Netherlands, West Brabant Water Line Holland, Dutch Landscape Design, Architect Project
Moses Bridge : West Brabant Water Line, NL
Project in Fort de Roovere, Bergen op Zoom, The Netherlands design by RO&AD architecten
post updated 25 Oct 2020 ; 25 Jan 2012
Moses Bridge
Design: RO&AD architecten
The West Brabant Water Line is a defence-line consisting of a series of fortresses and cities with inundation areas in the south-west of the Netherlands. It dates from the 17th century but fell into disrepair in the 19th century.
When the water line was finally restored, an access bridge across the the moat of one of the fortresses, Fort de Roovere, was needed.
This fort now has a new, recreational function and lies on several routes for cycling and hiking. It is, of course, highly improper to build bridges across the moats of defence works, especially on the side of the fortress the enemy was expected to appear on. That’s why we designed an invisible bridge.
Its construction is entirely made of wood, waterproofed with EPDM foil. The bridge lies like a trench in the fortress and the moat, shaped to blend in with the outlines of the landscape.
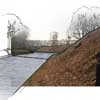
picture from RO&AD architecten
The bridge can’t be seen from a distance because the ground and the water come all the way up to its edge. When you get closer, the fortress opens up to you through a narrow trench. You can then walk up to its gates like Moses on the water.
Moses Bridge – Information
Architects: RO&AD architecten, The Netherlands
Contributing architects: Ro Koster, Ad Kil, Martin van Overveld
Structural Engineer: Adviesbureau Lüning
Contractor: AVK-bv
Client: Municipality of Bergen op Zoom
Location: Halsteren, Municipality of Bergen op Zoom, The Netherlands
Used Materials: Accoya Wood, Angelim Vermelho
Total area: 50m2
Total Building costs: 250.000,- euro
Moses Bridge images / information from RO&AD architecten
Fort de Roovere plan with Moses Bridge shown on the right:
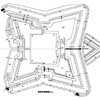
picture from RO&AD architecten
Location: Halsteren, Netherlands
Architecture in The Netherlands
Contemporary Dutch Architecture
Netherlands Architecture Designs – chronological list
Tij Bird Observatory, Scheelhoek
Architects: RO&AD Architecten
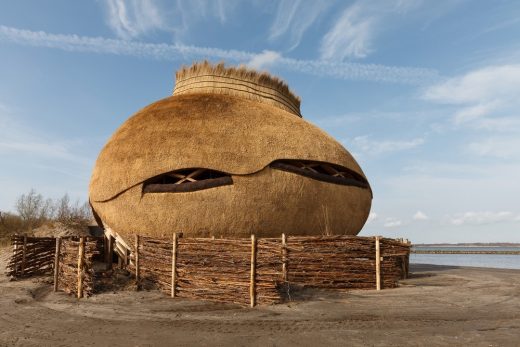
photography : Katja Effting
Tij Bird Observatory in Scheelhoek
Dutch Architect – design firm listings
Another Dutch slice project on e-architect:
Bunker 599
Designers: Atelier de Lyon | Rietveld Landscape
This project lays bare two secrets of the New Dutch Waterline (NDW), a military line of defence in use from 1815 until 1940 protecting the cities of Muiden, Utrecht, Vreeswijk and Gorinchem by means of intentional flooding.
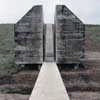
pictures from the architects
Dutch Landscape Design
Dutch Architecture – Selection
The Oostvaarders building
Design: Drost + van Veen architects
The Oostvaarders
The Animal Refuge Centre
Design: arons en gelauff architecten
Animal Refuge Centre
Comments / photos for this Moses Bridge Architecture design by RO&AD architecten page welcome

