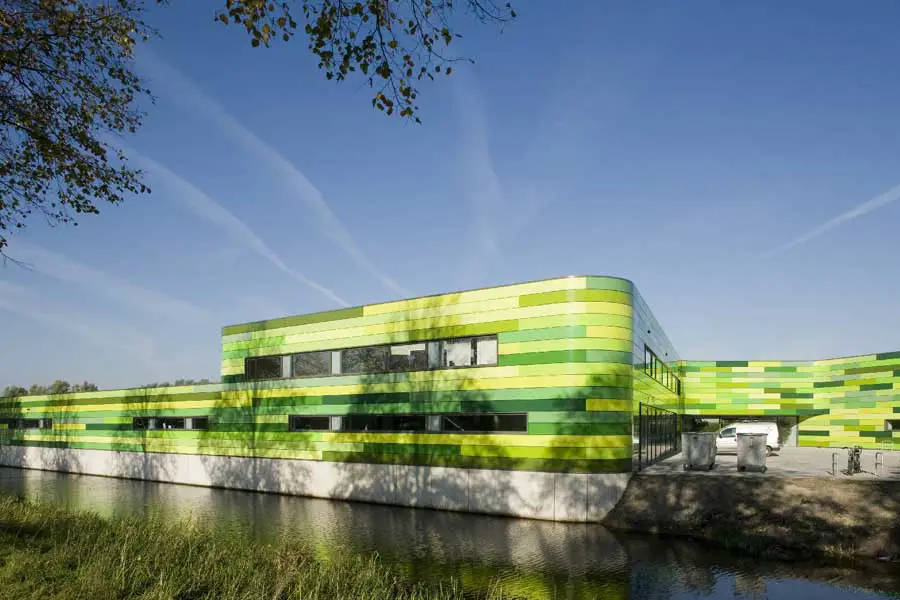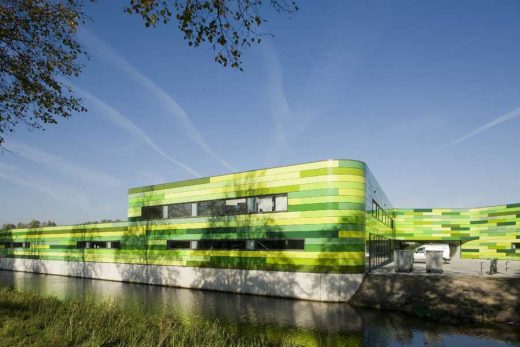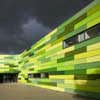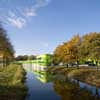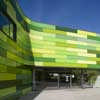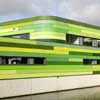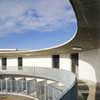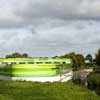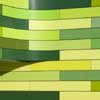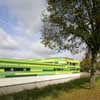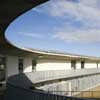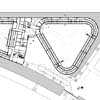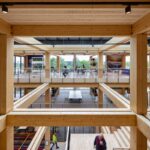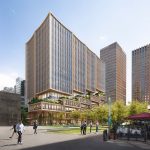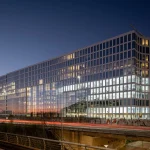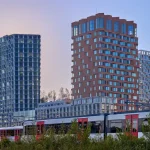Animal Refuge Centre Amsterdam, Architect, Dutch kennels design images, Netherlands dog and cat shelter
Dierenopvangcentrum Amsterdam
Animal Refuge Centre Holland design by arons en gelauff architecten.
post updated 21 December 2024
Design: arons en gelauff architecten
Photos by Luuk Kramer
12 Aug 2008
The Animal Refuge Centre
The two Amsterdam animal refuges have been amalgamated – the new-built is the largest pound in the Netherlands. The plot is in the city fringe, an apparently impossible wedge of cake. The “comb model” usual for this function consists of a long service corridor, with a repetition of kennels at right angles to it, separated by small outside spaces. This model is dominated by railings and the look of it closely resembles a prison.
We have had the service corridor and the kennel corridor converge in the Amsterdam Animal Refuge Centre. This creates a long, thin ribbon building. This building is folded like a ribbon along the waterway around the plot. Inside this, two large play spaces for the animals have been created.
The building faces inwards in order to reduce excessive noise levels (barking!) for the neighbours. In the high part of the building, the cat accommodation is located above the dog kennels as an extra sound buffer for the outside world. The building that provides shelter for 180 dogs and 480 cats, also houses a shop, a veterinarian clinic, educational rooms, kitchens, office space, technical spaces, storage rooms and a caretaker’s apartment of 115 square metres. The central position of the entrance lobby determines the final form – a fluid object.
The building’s cladding – 1,5 mm thick Sendzimir zinc-plated steel panels with a maximum length 5.40 m, powder coated in twelve shades of green which flows along the length of the building – is a pixellated version of the grass on the old dike next to the building’s site.
Address: Ookmeerweg 271, 1067 SP Amsterdam, The Netherlands
Architects: Floor Arons and Arnoud Gelauff
World Architecture Festival Awards 2008 : Health Category Shortlist
Animal Refuge Centre Amsterdam images / information from arons en gelauff architecten
Location: Dierenopvangcentrum, Amsterdam, The Netherlands, north western Europe
Architecture in the Dutch Capital
Contemporary Dutch Capital City Architecture
Amsterdam Architecture Walking Tours
Amsterdam Architecture – contemporary building information
Amsterdam Buildings – historic building information
Café de Parel
Interior Design: Ninetynine
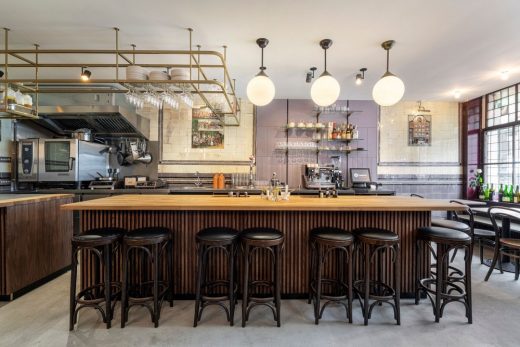
photograph : Ewout Huibers
The Pearl Café on Westerstraat
Café de Parel was originally a typical Amsterdam ‘brown bar’ with an old-fashioned dark interior and low lighting. The traditional stained-glass windows and monumental tile tableaus create the perfect setting for the new Parel.
Masterplan Marktkwartier, Amsterdam, North-Holland, The Netherlands
Architects: Mecanoo
images : GVd Werff, Bank Amsterdam and Mecanoo
Masterplan Marktkwartier Amsterdam
Zaanstad Sports Centre
Design: UArchitects
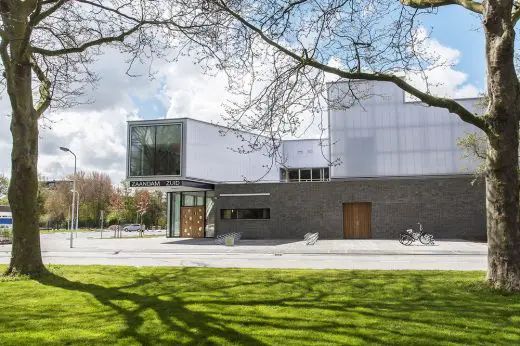
photograph : Daan Dijkmeijer
Zaanstad Sports Centre
Architecture in Netherlands
Contemporary Architecture in Netherlands
Netherlands Architecture Designs – chronological list
Comments for the Animal Refuge Centre Amsterdam building design by arons en gelauff architecten page welcome.

