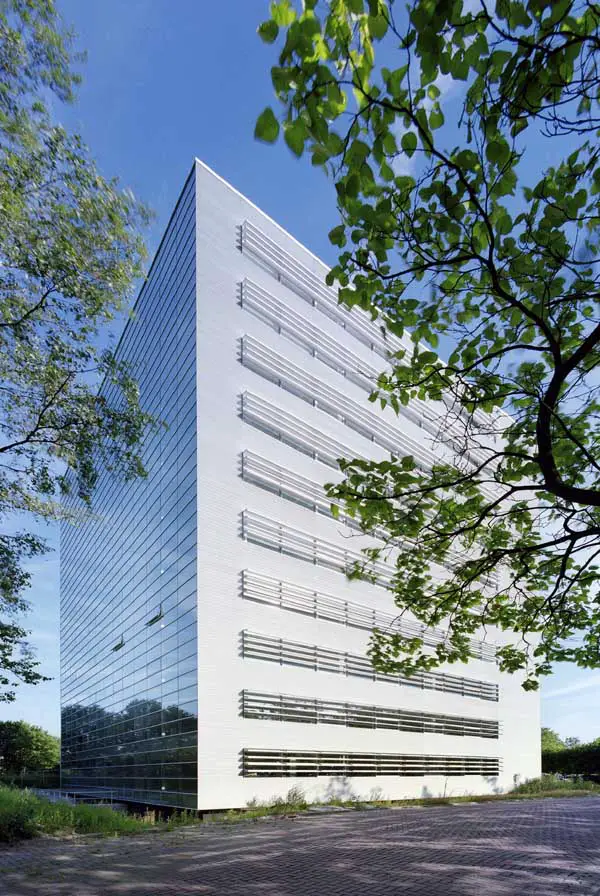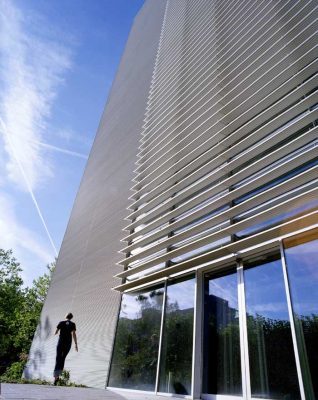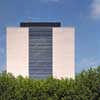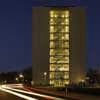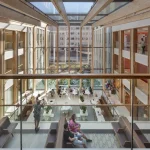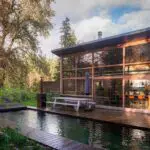Mercator II Building Nijmegen, Dutch Science Park Project, Photos, Design, Property Images
Mercator II Holland : Dutch Technology & Science Park
ICT Office Development in Nijmegen, The Netherlands, Europe
20 Feb 2009
Mercator Technology & Science Park
Mercator II, Nijmegen
Location: eastern Holland
Design: Architectenbureau Paul de Ruiter
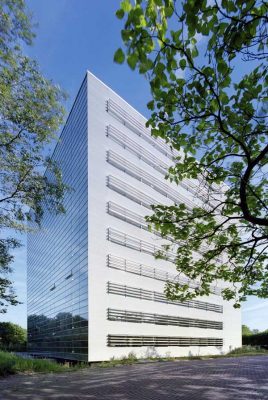
photograph : Rien van Rijthoven
Mercator II is the following phase of the Mercator Technology & Science Park to be designed by Paul de Ruiter. This second Mercator building is a facility-sharing building for knowledge-intensive companies in information and communication technology, or ICT. Its objective is the exchange of knowledge between the Radboud University in Nijmegen and trade and industry.
The architectonic character of Mercator II fits in with the clear and technological architecture of Mercator I, without copying it. Mercator II clearly has its own architectural identity and character, and the closest similarity with Mercator I is its strong emphasis on energy management. The design aims to incorporate as many aspects of sustainable building as possible into the integral architecture of the building.
THE ICT SECTOR
Mercator II is ten storeys high and has a new office typology specially developed for this building. It is based on the way ICT companies work, combined with the objective of keeping the energy consumption of the building as low as possible.
INDOOR CLIMATE
Extra absorption of heat from the sun and excessively bright light must be prevented in Mercator II because of the large number of computers present. This is mainly to keep down the temperature in the building, which is already subject to heat emission from the computers, but secondly it is to prevent undesirable glare on the computer screens.
At the same time, the admission of plenty of daylight is very important for the quality of the working atmosphere. To satisfy both of these requirements, the sun side of the building – the south – has a wall that is predominantly opaque, while the cool northern façade is made entirely of glass.
By incorporating all facilities that are not offices in one zone on the south side of the building, the effect of the sun on the indoor climate can be reduced. The stairs, lifts and toilets act as a buffer against the sun. Ample daylight enters the building via the northern façade, and this can penetrate deep into the building because of the open-plan office layout.
WORKING AMBIENCE
The design of Mercator II focuses strongly on the users of the building. The sun blinds, heating and cooling of the building have been developed and fitted in such a way that they contribute to the comfort of the interior. The northern façade is made entirely of glass, providing a superb view of the surrounding park and allowing ample daylight to enter the building. This is very important both for the ‘feel-good’ factor of the building, and also for the health of the users.
Daylight has a vitalising effect, like the inspiration created by a pleasant, peaceful and natural environment. The flexible layout of the working areas also contributes to the working climate. The open areas allow each group of users to configure their own working area to suit their requirements, improving their individual usability.
FAÇADE TECHNOLOGY
The most striking feature of Mercator II is without doubt the façade, or rather façades. Three types of façade technology can be recognised, all specifically developed based on their orientation to the sun.
To use as little cooling as possible in the building, the southern façade is predominantly closed. The eastern and western façades are closed for 50% and have windows that are fitted with aluminium slats as permanent sun blinds. Their spacing is such that the view from inside is as uninterrupted as possible and maintenance to the façade can be carried out easily. The cool northern façade is made of glass from top to bottom and provides a panoramic view of the surrounding park.
To emphasise the technological character of the building, Paul de Ruiter decided on façades constructed of glass and aluminium, the idea derived from the cool ribs of a motor block. The closed surfaces consist of extruded aluminium plank profiles that functions as cool ribs because the contact surface with the outer air is enlarged.
This ‘skin’ acts as a sunscreen, so that the amount of energy required for cooling is substantially lowered and the building’s energy consumption is kept down. In this way, the façade makes a positive contribution to the energy management of the building, but in a different way from the climate façade of Mercator I.
RESEARCH
During the development of the new façade types, comprehensive wind and noise tests were carried out by the Peutz engineering consultancy, among other things to ensure that the façade would not produce an irritating whistling noise. On the basis of extensive research and various calculations, the aluminium slats were also fitted at the most favourable angle on the façade. The angle in relation to the façade takes into account the drainage aspects required to prevent soiling and prevents light from entering at an undesirable angle and causing glare on computer screens, but does not impede the view of the outside in any way.
COMMUNICATION
The way ICT companies work is characterised by continuous communication and interactive dissemination of information. Because an existing office typology such as office cubicles does not fit in well with these activities, Paul de Ruiter developed more open-plan layouts. The stability cores, main staircase, toilets and lifts are located in one zone of the building, leaving large, open working areas with flexible configurations.
Communication is facilitated and stimulated in many ways by this versatile layout. Meetings occur frequently because the stairs, lifts and toilets are all at one location on each floor and the large open working areas allow easier, more direct and more frequent contact between the users.
ENERGY GAINS
Loss of energy in buildings is mainly caused by the cooling of the indoor climate that has been heated up by external and internal factors. The intensive use of computers and peripheral equipment in ICT companies also increases the internal heat load. An average computer produces almost the same amount of heat as one person (100 watts/hour).
However, by placing the buffer zone of staircase, toilets and lifts on the southern side of the building, the effect of the primary external heat source, the sun, on the indoor climate is reduced. An additional advantage of this buffer zone is the reduction of the EPN value (Energy Performance Norm) of the building by about 10%, yielding a substantial saving on the consumption and cost of energy.
SOLAR CELLS
During work on the initial design for Mercator II, the feasibility of fitting solar cells on the southern façade of the building was examined in detail. By using both ‘closed’ and ‘open’ solar cells energy could be generated, without lessening the incoming of light. Despite possibilities of subsidies and ‘sponsoring’, this unfortunately proved too expensive. Fitting these cells at a later stage is still a possibility, though.
HOW DOES IT WORK?
Solar cells offer the possibility to create energy in an alternative way. Mostly they are made of silicium, a chemical element consisting of two layers. Under the influence of light an electrical pulse is created between the two layers. This pulse can than be used to control machines. For this it is necessary that the right colour of light falls on the cells, or to say it in physic terms, the infalling fotons should have enough energy. The result of a solar cell panel does not only depend on the size, but also on the angle of the roof.
EXPENSIVE
At this moment solar cells are more expensive than the classic energy resources. However, the energy need seems to increase everywhere, whilst the fossile fuels are finite. For petroleum the prediction is that is will be finished in twenty years. At the same time the development of alternative energy resources goes on. We see more and more windmills and here and there experiments are done with riding on hydrogen. Also the development of the solar cell goes on. How long before large scale use of solar cells can compete with the use of classic energy resources?
SUSTAINABLE
The design and appearance of Mercator II were the result of its orientation in relation to the sun, clear-cut ideas on sustainability and energy savings and the conviction that the needs of the end users must always be the main focal point in architecture. Mercator II is therefore a user-friendly building with a façade that makes a positive contribution to its energy management and indoor climate. Its intelligent, climate-active skin makes it a building that provides energy, both in a technical and a human sense.
Mercator II Nijmegen – Building Information
Name: Mercator II – ICT Twinning Center, Nijmegen
Address: Toernooiveld 318, 6525 EC Nijmegen, The Netherlands
Gross floor area: 7.000 m² offices
Net floor area: 5.500 m² offices
Volume: 25.000 m³
Program: sustainable flexibel office building for knowledge-intensive companies in information and communication technology
Start design: Sep 1999
Start building: Jul 2000
Delivery: Nov 2001
Design team:
Commissioner: Radboud Universiteit Nijmegen
Users: InterNLnet, Vos Logistics, Bosch Telecom
Design: Architectenbureau Paul de Ruiter bv
Project architect: Paul de Ruiter
Project team: Michael Noordam, Hannes Ochmann, Björn Peters, Monique Verhoef
Building management: Van Kessel & Janssen bv
Arch. management: Architectenbureau Paul de Ruiter bv
Adv. construction: Bouwtechnisch adviesbureau J.L. Croes bv
Adv. installations: Deerns Raadgevende Ingenieurs bv
Adv. wind nuisance: Peutz bv
Contractor: BAM Utiliteitsbouw
Photographer: Pieter Kers, Robert van Tongeren and Rien van Rijthoven
Mercator II images / information from Architectenbureau Paul de Ruiter 200209
Architectenbureau Paul de Ruiter
Location: Nijmegen, Netherlands, northern Europe
Architecture in The Netherlands
Contemporary Dutch Architecture
Netherlands Architecture Designs – chronological list
Amsterdam Architecture Walking Tours by e-architect
Dutch Architect – design firm listings
Dutch Architecture – Selection
Buildings by Architectenbureau Paul de Ruiter
Arnhem is located just south of Nijmegen:
Arnhem Buildings
Arnhem Building Designs
De Melkfabriek
Design: Team BPD | Studioninedots, Architects
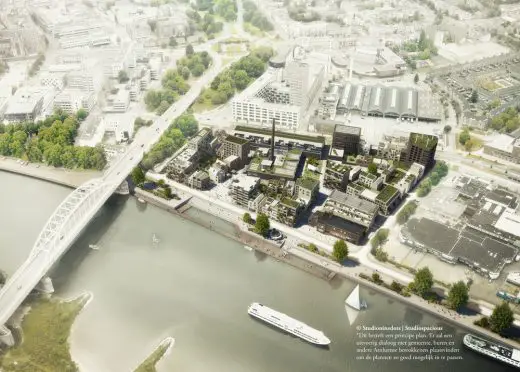
image : Studioninedots|Studiospacious|ZesXZes
De Melkfabriek Arnhem Buildings
Arnhem Museum
Design: Benthem Crouwel Architects
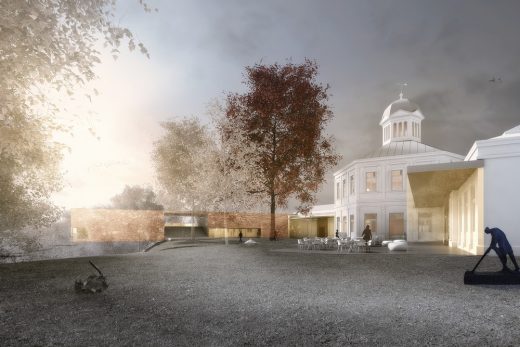
image from architect
Arnhem Museum Building
Comments / photos for the Mercator II Holland Architecture page welcome

