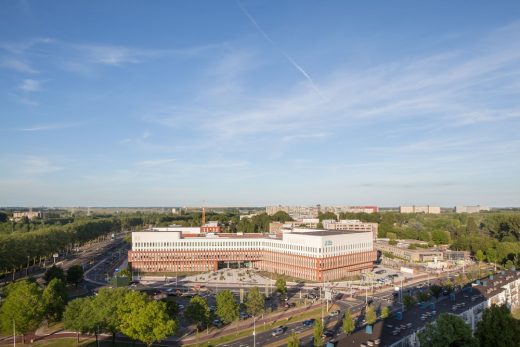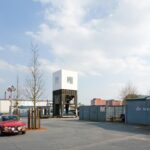Zaandam Hotel, Dutch Accommodation Building, Project, Photo, News, Design, Property, Image
Inntel Hotel Zaandam
Zaandam Hotel Development, The Netherlands Architecture, Europe – design by WAM architecten
2 Mar 2010
Striking hotel of stacked Zaandam houses
Open from 18 March 2010
Design: WAM architecten
The new Inntel hotel in Zaandam is without a shadow of a doubt already the main eye-stopper in the revamped town centre and a building that has set many tongues wagging in the Netherlands. The iconic green wooden houses of the Zaan region were the fount of inspiration for the hotel’s designer, Wilfried van Winden (WAM architecten, Delft). The structure is a lively stacking of various examples of these traditional houses, ranging from a notary’s residence to a worker’s cottage. The hotel opens its doors to guests from 18 March.
![]()
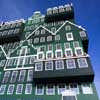
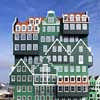
photographs : Roel Backaert © design: Molenaar & Van Winden architecten/ WAM architecten
A stack of traditional Zaandam houses
Wilfried van Winden envisages the hotel as a temporary home, alluding to that transience with the stack of houses. Visually speaking the structure is built up from a varied stacking of almost seventy individual little houses, executed in four shades of the traditional green of the Zaan region.
The hotel is unique, familiar yet original and idiosyncratic. It is a design that could be realised only in Zaandam but at the same time transcends and reinvigorates local tradition. It was, moreover, specifi cally tailored to this site. ‘The Blue House’, inspired by the work Claude Monet painted at Zaandam in 1871, is the ultimate attention-grabber.
The overall result is striking, the building exemplary for the Fusion Architecture that Wilfried van Winden champions. Fusion represents an inventive way of linking present and past, tradition and innovation, high culture and low. This generates a novel expressiveness that corresponds to specifi c local practices but is at the same time universal.
‘But architecture naturally makes a direct appeal to the emotions as well,’ notes Van Winden. ‘An acquaintance recently commented, “When I drive into Zaandam and see the building standing there a smile inevitably spreads across my face.” You could hardly ask for a more wonderful compliment.’
A new urban plan with an elegant new hotel The town centre and station area of Zaandam, hub of the Zaanstad municipality in the province of North Holland, are currently being radically restructured. The ‘Inverdan’ urban redevelopment scheme was devised by Soeters Van Eldonk architecten, a plan that reinstates the historical street layout, reopens a canal and restores an atmosphere of congeniality to Zaandam’s heart. The development’s continuation above the provincial road and railway means that it also interconnects the urban districts on either side of this infrastructure.
The new hotel is an important building block, the fi rst structure to be completed within the Inverdan plan. Providing 160 guest rooms, the hotel also offers a bar-restaurant, a swimming pool, and a wellness centre with a Finnish sauna and a Turkish bath. The conference accommodation is being built above the provincial road and is set for completion in autumn 2010.
The hotel tower, with a footprint that is well-nigh square, is almost forty metres tall and has eleven floors. Constructed of timber and Eternit fi bre cement cladding, the edifi ce is expressive, with varied fenestration, wide cantilever sections, cornices and elegant white coving and barge-boards.
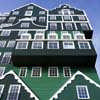
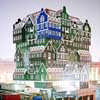
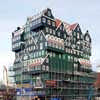
photographs : Roel Backaert © design: Molenaar & Van Winden architecten/ WAM architecten
Inntel hotel Zaandam – Building Information
Inntel Hotels Amsterdam-Zaandam, the Netherlands
Client Hotel Zaanstad BV
Hotel name Inntel Hotels Amsterdam-Zaandam
Architect from 01-02-2009 WAM architecten, Delft, The Netherlands
(before Molenaar & Van Winden architecten)
project architect: Wilfried van Winden
Constructor Heddes Bouw BV
Design 2006-07
Implement 2008-10
Location In the revamped town centre
Completion phase 1 From 18 Mar 2010
Offi cial opening hotel Apr 2010
Completion phase 2 Autumn 2010
Height 39 meters
Floors 12 floors
Gross floor area 7.500 m2
Gross volume 24.0000 m3
Rooms 160 guests rooms
And more bar-restaurant Puur Saen, a swimming pool, and a wellness centre with a Finnish sauna and a Turkish bath.
Materials Constructed of timber (the two fi rst fl oors) and Eternit fibre cement cladding
Colours A selection of four different colours Zaans green and one blue house.
Inntel Hotels Amsterdam-Zaandam image / information from WAM architecten
Location: Zaandam, Netherlands, northern Europe
Architecture in The Netherlands
Contemporary Dutch Architecture
Netherlands Architecture Designs – chronological list
Amsterdam Architecture Walking Tours by e-architect
Dutch Architect – design firm listings
Zaans Medical Centre in Zaandam
Design: Mecanoo architecten
image courtesy of architects
Zaans Medical Centre Building in Zaandam – 23 Jun 2017
Zaandam Apartments
Design: Loos Architects
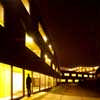
photograph : Allard van der Hoek, Baron G.A. Tindalplein 213 NL-1019 TW Amsterdam allard.hoekatfreeler.nl
Zaandam Apartment Building
Comments / photos for the Zaandam Hotel – Dutch Architecture page welcome
Website: Zaandam
