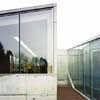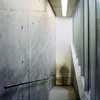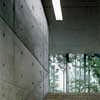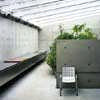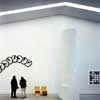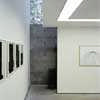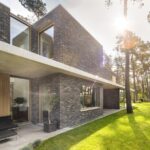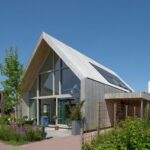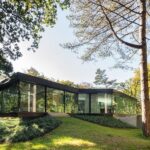The Hedge House Wijlre, New Dutch Home, Residential Building Design Holland
The Hedge House, Wijlre
Contemporary Property in The Netherlands – design by Wiel Arets Architects (WAA)
6 Jan 2011
The Hedge House
Location: Wijlre, the Netherlands
Dates built: 1998 – 2001
Design: Wiel Arets Architects
Art as part of life was the main purpose of the small house in the 17th-century pleasure garden belonging to Wijlre Castle. It accommodates seemingly disparate spaces, i.e. two greenhouses, a hen house, a tool shed and a living room, together with the space for art.
A linear exhibition space folds out into one of the gardens compartments enclosed by hedges, offering maximum wall surface, and defining exterior spaces between the hedge and the outer wall of the building. The itinerary of the exhibition becomes part of the overall routing in the park by way of two entrances ⁄ exits to and from the private and the public site.
The height of the hedges, together with the stacked organization of the required interior spaces, creates an introvert exhibition gallery in the basement. The upper layers of living room, greenhouses, tool shed and chicken house, which are orientated to the outside, determine the different heights of the ceilings in the exhibition area and define the sources of daylight. Top, side, indirect, and zenith light for the collection penetrates the building at the thresholds between the art gallery and the other spaces. The materials inside and outside the gallery are limited to glass and exposed concrete, in addition to the plastered exhibition walls.
The Hedge House Wijlre images / information from Wiel Arets Architects
Wiel Arets – WAA : Dutch architecture studio
Location: Wijlre, Netherlands
Architecture in The Netherlands
Contemporary Dutch Architecture
Netherlands Architecture Designs – chronological list
Another Dutch house design by WAA on e-architect:
H House, Maastricht
H House Maastricht
Amsterdam Architecture Walking Tours by e-architect
Dutch Architect – design firm listings
Wiel Arets – Dutch Buildings Selection
Academy for Arts & Architecture
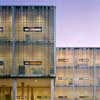
picture from Wiel Arets Architects
Maastricht Academy of Art & Architecture
Fashion Shop Beltgens
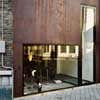
picture : Jan Bitter
Fashion Shop Beltgens
Hotel Zenden
Hotel Zenden
Villa Vught
Architects: Mecanoo
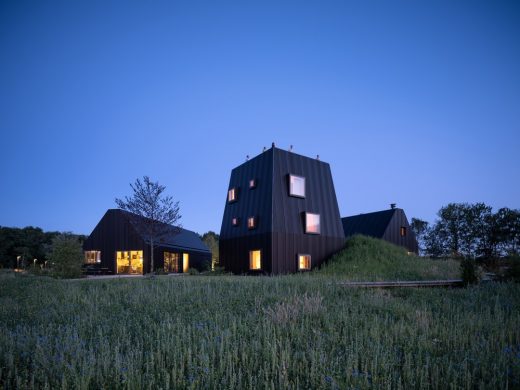
photo : Ossip Architectuur Fotografie
Villa Vught in The Netherlands
Comments / photos for The Hedge House Wijlre Architecture page welcome

