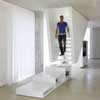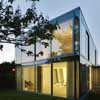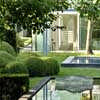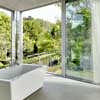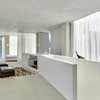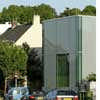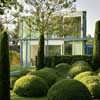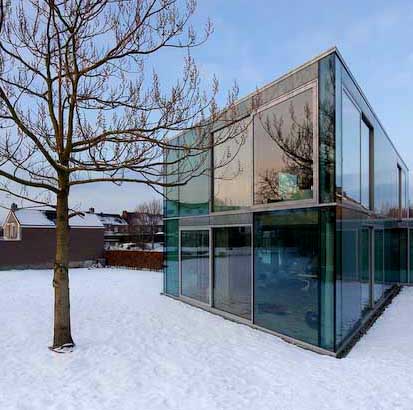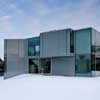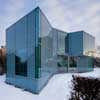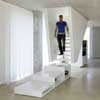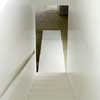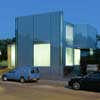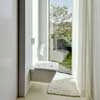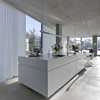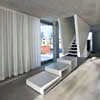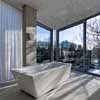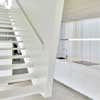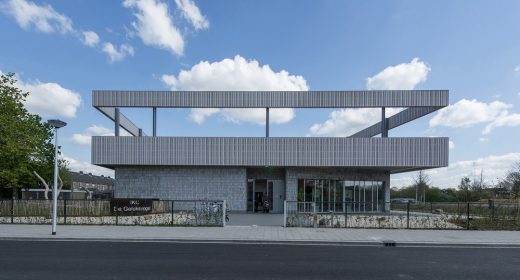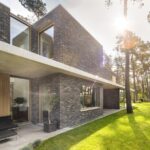H House Maastricht, Dutch Home, Building, Wiel Arets Design, Photos, Architect, Holland
The H House, Maastricht
Maastricht house, The Netherlands – design by Wiel Arets Architects, Holland
21 Mar 2011
Maastricht House
Wiel Arets Architects complete the H House in Maastricht, the Netherlands
(Maastricht, 21 March 2011) The H House is a detached single family glass residence, situated within a formal garden, that heavily utilises varying shades of transparency to obtain desired privacy levels-
Designed for a couple and sited in a hilly suburban area of Maastricht near the Netherlands-Belgium border, the H House was designed for a couple with a strong interest in the arts. The clients formerly occupied a home directly adjacent to the site before appointing Wiel Arets Architects to design what would become their new home, the H House. Individually an actor and a dancer, and dually landscape architects, the owners are able to keep their landscaping skills honed in the formal garden behind the house, which they occasionally open to the public.
The interior of the home is comparable to that of a loft-like space with a central mezzanine. Adjacent to the main volume of the home, are two independent volumes – the entrance and the bathroom, the latter of which is cantilevered over the ground floor. Terraces define the position and shape of the house, each with its own distinct character. The interior of the house has no structural walls and very few rectangular columns support the structural slabs, each positioned to minimize their impact on the interior space. All other walls, whether internal or external, consist of glass in varying shades of opacity.
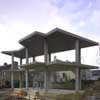
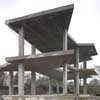
construction photos : Christian Richters
The stair of the house was conceived as an independent sculptural object within this loft-like setting, producing an air of suspense, while simultaneously providing storage. The range of privacy desired by the owners resulted in a series of curtains that can be drawn to casually define ‘interior rooms’ on both levels of the house. The combination of transparent and opaque glass, as well as the sliding and fixed portions of the façade, create a number of different possible responses to the changing of seasons and patterns of daylight. The house is suffused with richness due to the layering of unadorned space, the transparencies of the material palette and the countless possibilities of spatial compilations.
H House Maastricht – Building Information
Type: Private Residence
Location: Maastricht, the Netherlands
Date of Design: 2005-10
Completion: Winter 2011
Site Area: 300m2
Building Area: 130m2
Total Area: 230m2
Budget: Undisclosed
Client: Undisclosed
Architect: Wiel Arets
Design Team: Satoru Umehara, Harold Herman, Daniel Meier, Dennis Villanueva, Alex Kunnen, Francois Steul
H House Maastricht images / information from Wiel Arets Architects
H House Maastricht
The H House, Maastricht, the Netherlands
2006-09
Wiel Arets Architects
Made for a couple, the H-House is located in a leafy area of Maastricht. The clients are a dancer and an actor, as well as landscape architects. Behind the site is a formal garden, which is occasionally open to the public.
The interior of the home is primarily a single loft-like space with a central mezzanine. Two smaller independent volumes – the entrance and bathroom – are adjacent to this main volume. Terraces define the position and shape of the house, with each terrace having its own separate character.
Having no structural walls, only a few rectangular columns support the house’s slabs, which have been positioned to minimize impact. All other walls, whether internal or external, consist of glass. The house’s stair is an independent object within this loft-like setting. The required range of privacy, as desired by the owners, can be controlled with a series of curtains that can be drawn to softly define the interior spaces.
The combination of transparent and opaque glass, as well as the sliding and fixed portion of the façade, creates a number of different possible responses to the changing of the seasons and the fading of daylight. The spaces of the house are suffused with richness due to the layering of this unadorned configuration, the combination of materials and the variations in use.
The H House, Maastricht images / information from Wiel Arets Architects
Wiel Arets – Dutch architecture studio
Location: straat 12A 6227 SZ Maastricht, Netherlands, northern Europe
Architecture in The Netherlands
Contemporary Dutch Architecture
Netherlands Architecture Designs – chronological list
Amsterdam Architecture Walking Tours by e-architect
Dutch Architect – design firm listings
Wiel Arets Buildings – Selection
Hotel Zenden, The Netherlands
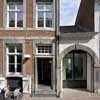
photo : Joao Morgado
Hotel Zenden
Maastricht Academy of Art & Architecture, The Netherlands

picture from Wiel Arets Architects
Maastricht Academy of Art & Architecture
Maastricht Architecture Studio:
Wiel Arets (Amsterdam + studios in Maastricht & Zurich)
IKC de Geluksvogel, Maastricht, province of Limburg
Designed by UArchitects/Misak Terzibasiyan
image courtesy of architects office
IKC de Geluksvogel School, Maastricht Sustainable Building
Comments / photos for this The H House, Maastricht Architecture page welcome
