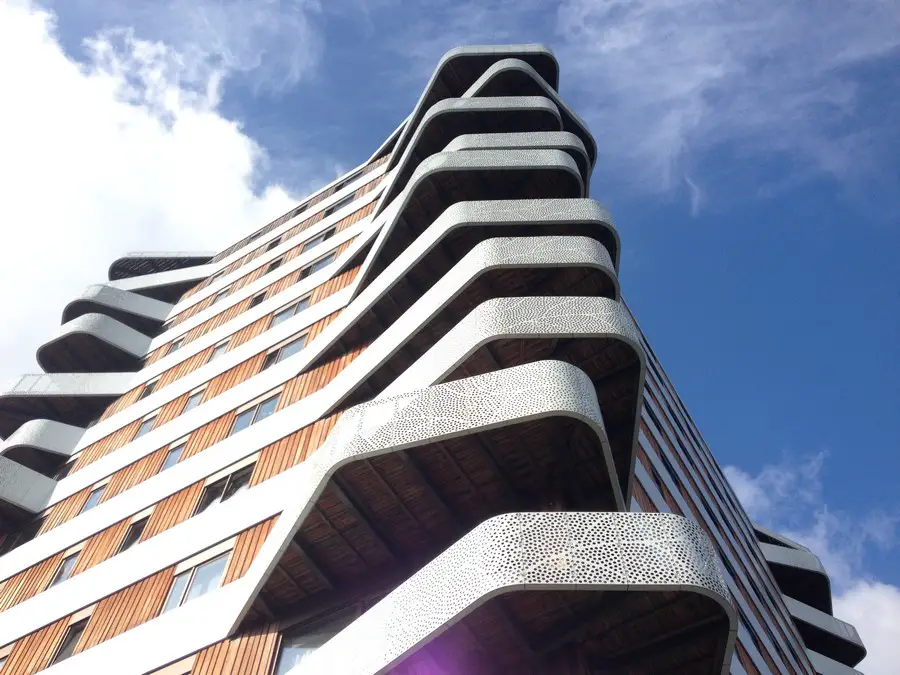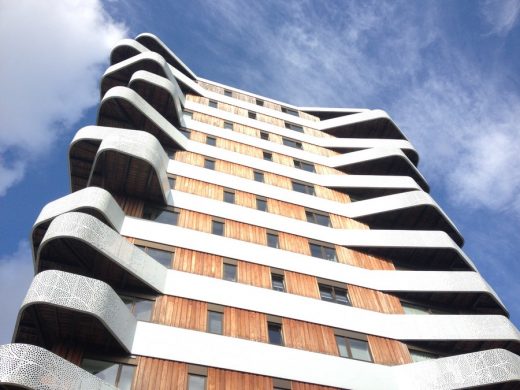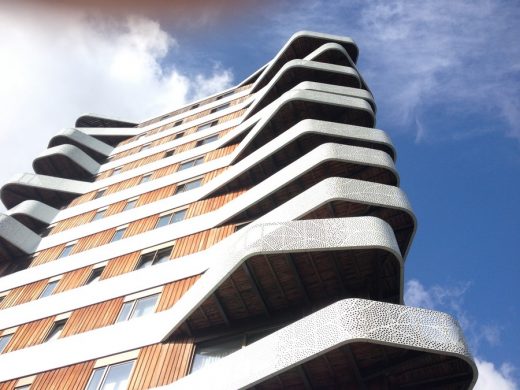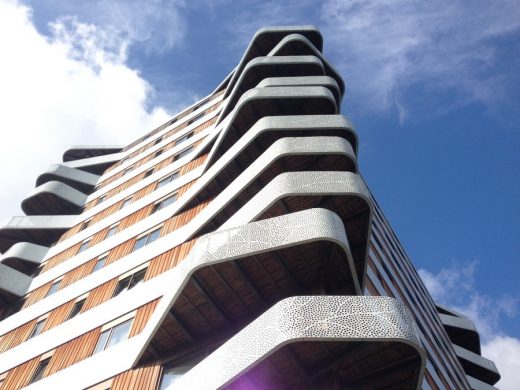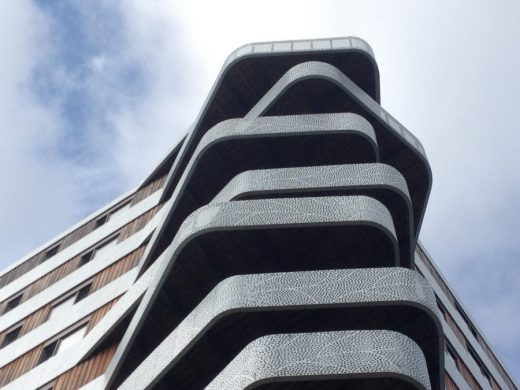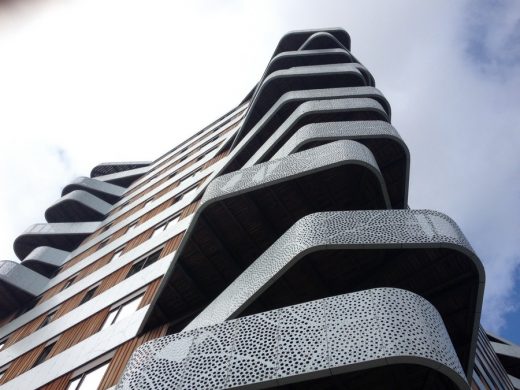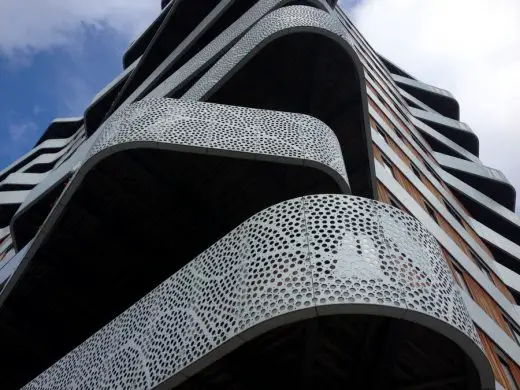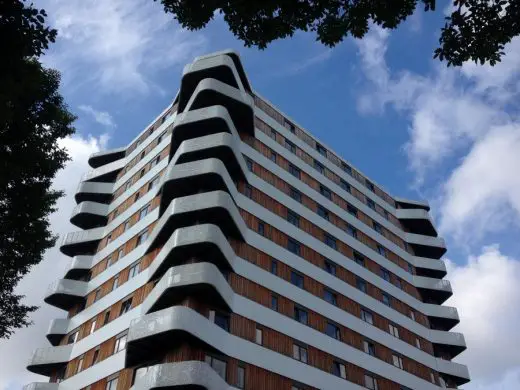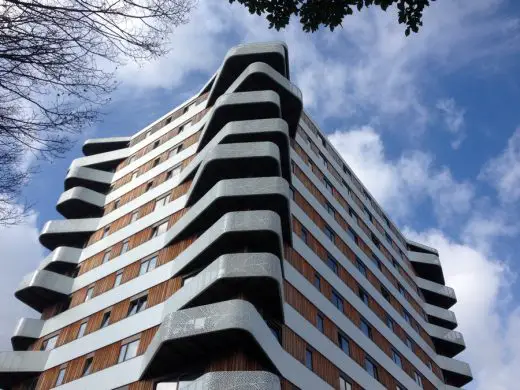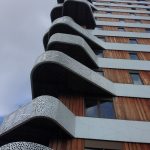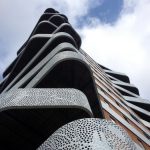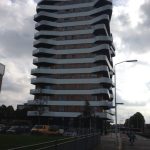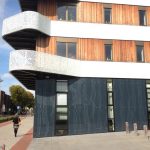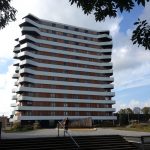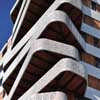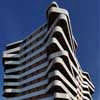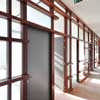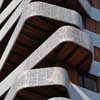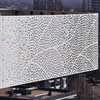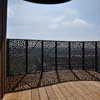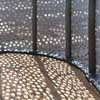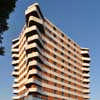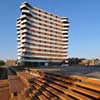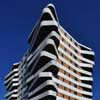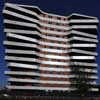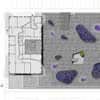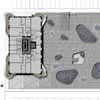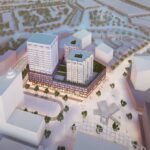Hatert Tower Nijmegen, Dutch Residential Building, Housing in Holland, Project Photos, Design
Hatert Tower : Nijmegen Housing
Homes in The Netherlands: New Dutch Residential Building design by 24H>architecture
12 Nov 2016
Hatert Tower
Design: 24H>architecture
Photos added of this interesting building in a suburb of this Dutch city near the German border:
Housing to the east of the tower:
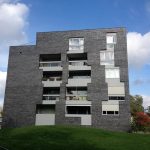
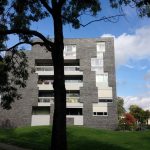
photos © Adrian J Welch
Community centre building:
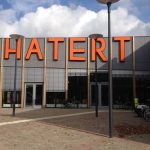
photo © Adrian J Welch
19 Jan 2012
Hatert Tower Nijmegen
English text (scroll down for Dutch):
Hatert Tower Nijmegen
Design: 24H>architecture
In the area Hatert, at the edge of the city of Nijmegen, the housing corporations Portaal and Talis organize a great renewal operation. Most of the current housing does not comply with contemporary standards or needs a substantial make over.
Perforated metal sheeting reference + result:

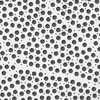
photographs © Boris Zeisser
For this operation the city of Nijmegen worked in cooperation with the office of Khandekar towards a masterplan in which most of the present houses are renovated or renewed. Besides this upgrading, the open areas in the neighborhood will be filled with several new housing projects.
24H>architecture designed a sturdy tower with free formed balconies around, which make a recognizable sculpture from all directions; the new ‘crown’ of Hatert. The parking for the apartments is organized underneath a raised deck that will function as a new public space for the citizens of Hatert. Underneath the housing program the ground floor will be used as a community health centre.
Dutch text:
In opdracht van woningbouwvereniging Portaal is een woontoren in het centrale hart van Hatert in Nijmegen gerealisseerd. De woningvoorraad in de wederopbouwwijk Hatert wordt de komende jaren gerenoveerd, vernieuwd of toegevoegd door Portaal en Talis.
Onderdeel van deze ontwikkelingen is toevoegen van een gedifferentieerd woningbouwprogramma op een tot op heden onbenutte locatie in het hart van de wijk. In het stedenbouwkundige plan -wat door bureau Khandekar is vervaardigd- wordt voorzien in een hoofdaccent in het snijpunt van de twee nieuwe ontwikkelstroken.
Door 24H>architecture is een voorstel vervaardigd van 12 woonlagen en een zorgcentrum aan een halfverdiept parkeerdek. De toren heeft door de vrijgevormde balkons een eigenzinnige verschijning, aansluitend bij de wens een herkenbaar accent in de wijk te maken.
Hatert Tower Nijmegen, NL- Building Information
Project: Housing Hatert, Nijmegen
Client: Portaal, Veenendaal
Reference client: Mr. Olof Olthof
Architect: 24H > architecture
design: Boris Zeisser, Maartje Lammers
with: Albert-Jan Vermeulen, Anja Verdonk, Harm Janssen, Sandor Marks, Dirk Zschunke, Bruno Toledo
Programme: 72 apartments, health center
Site address: Cort van der Lindenstraat, Nijmegen
Design: 2007-09
Construction: 2010-11
Construction costs: € 12.500.000,-
Floor area: 8.000 sqm
Copyright photographs: 24H architecture
Structural engineer: Adams bouwadvies, Drunen
Contractor: Giesbers Wijchen Bouw, Wijchen
Materials:
Balconies and façade; Aluminium panels Verstegen Perforatie Techniek
Façade; Curamu wooden siding
Facade ground floor; Saint Gobain art panels with custom print
Windows; Alcoa Aluminium frames
Illumination, lamps: Offices ; Zumtobel Staff
24H>architecture

photo : 24H architecture
Hatert Tower Nijmegen images / information from 24H architecture
Location: Cort van der Lindenstraat, Nijmegen, Netherlands, western Europe
Architecture in The Netherlands
Contemporary Dutch Architecture
Netherlands Architecture Designs – chronological list
Amsterdam Architecture Walking Tours by e-architect
Nijmegen Buildings
Nijmegen Buildings
Nijmegen Building Designs – Selection
FiftyTwoDegrees
Design: Mecanoo architecten
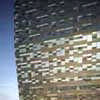
photo from architects
Nijmegen building
Museum Het Valkhof
Design: UNStudio Architects
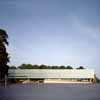
Museum Het Valkhof, Nijmegen, 1998, UN Studio
Nijmegen museum
City Hall, Grave, nr Nijmegen
Design: Erick van Egeraat Architects
City Hall Grave
The Animal Refuge Centre
Design: arons en gelauff architecten
Animal Refuge Centre
Design: UNStudio
Theatre Agora
Comments / photos for the Hatert Tower Nijmegen design by 24H>architecture page welcome

