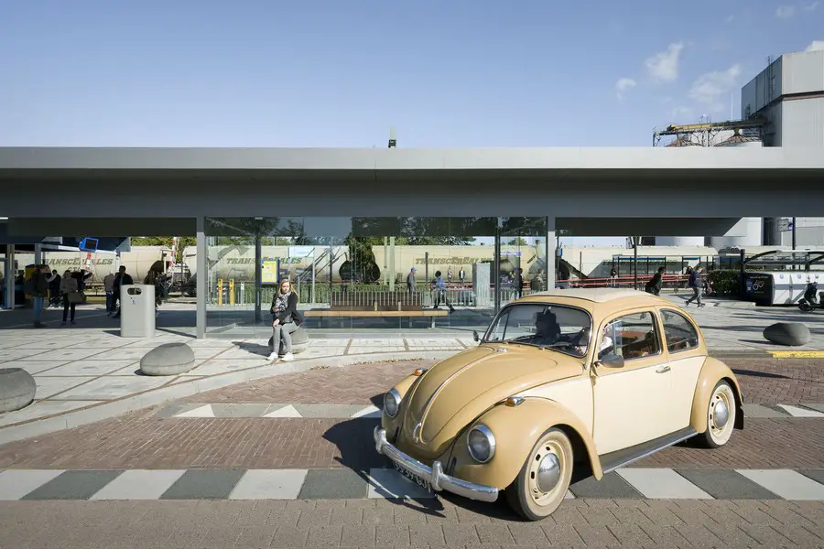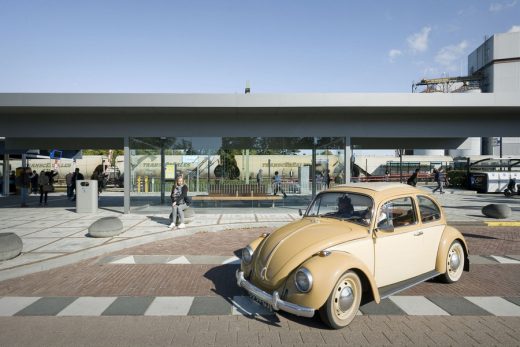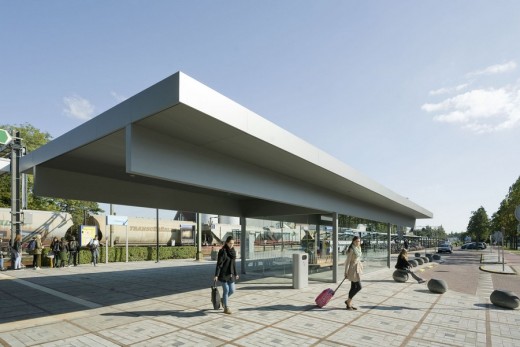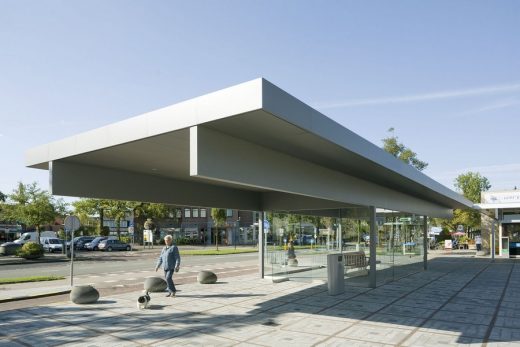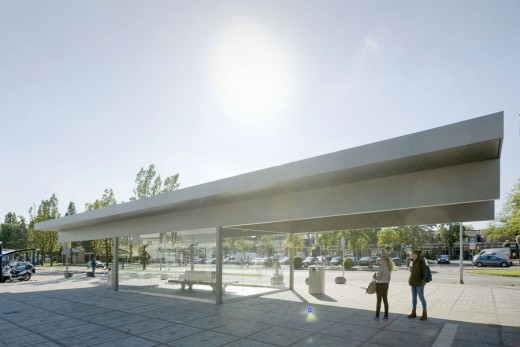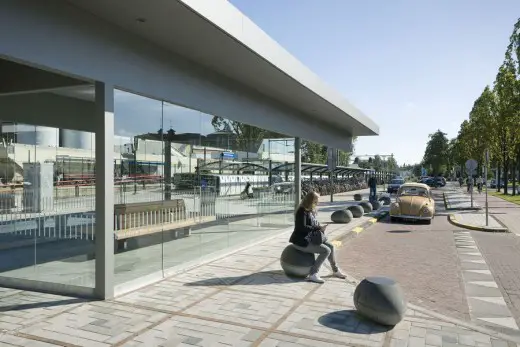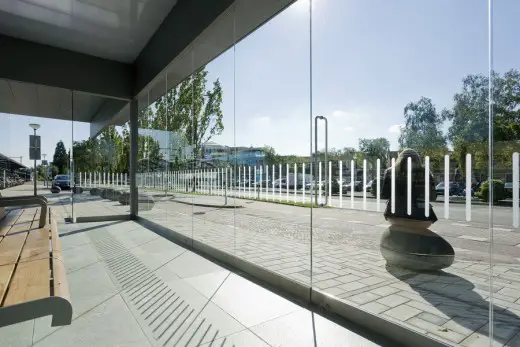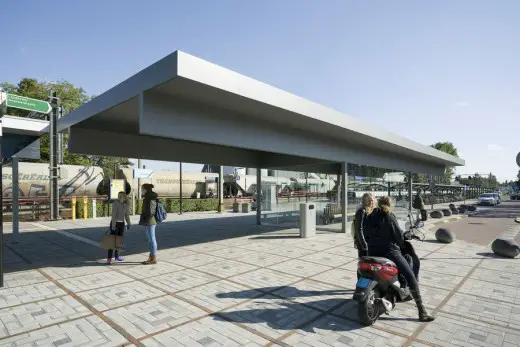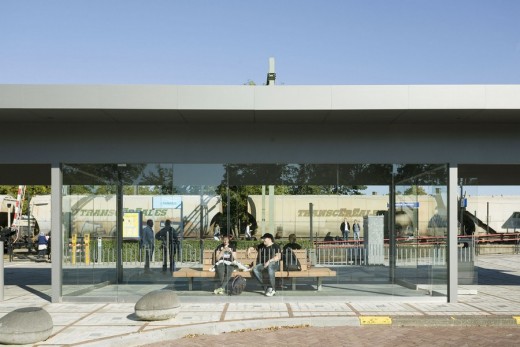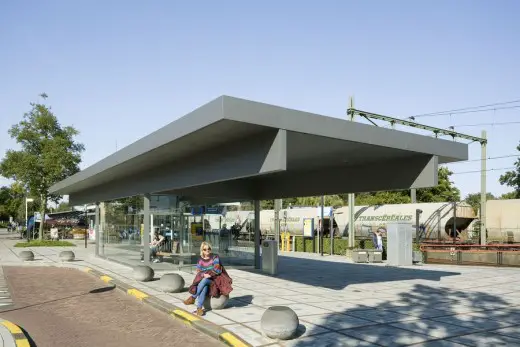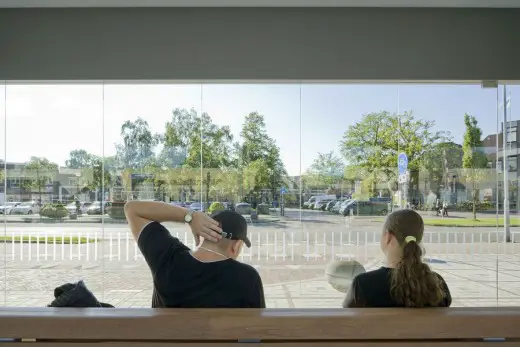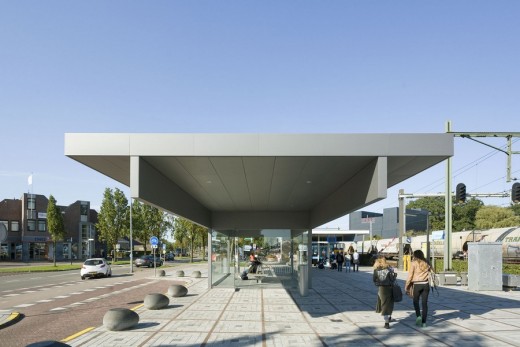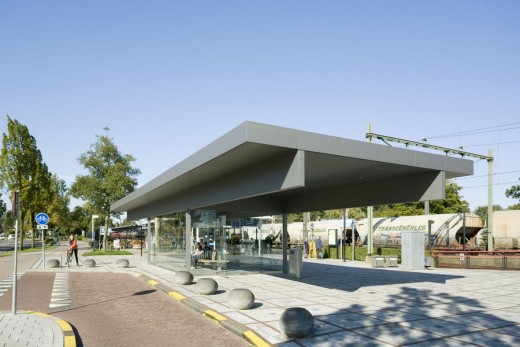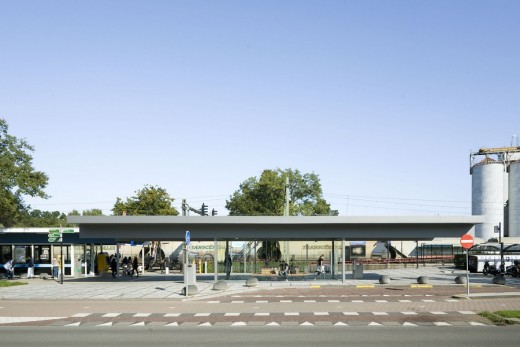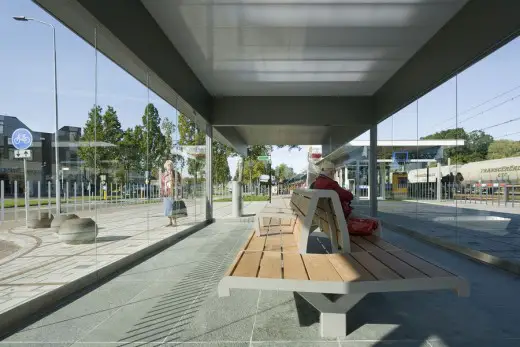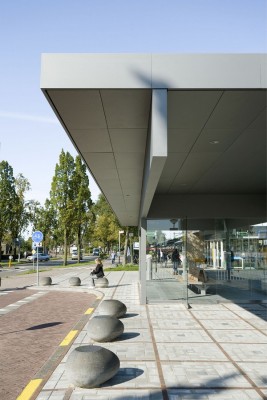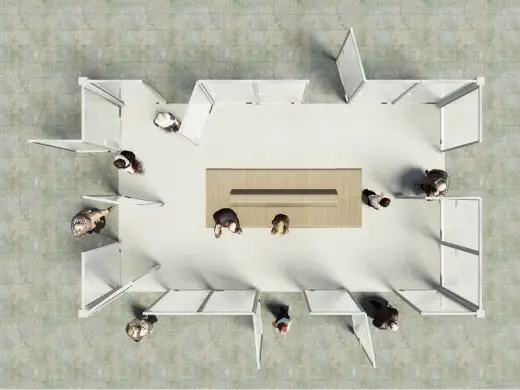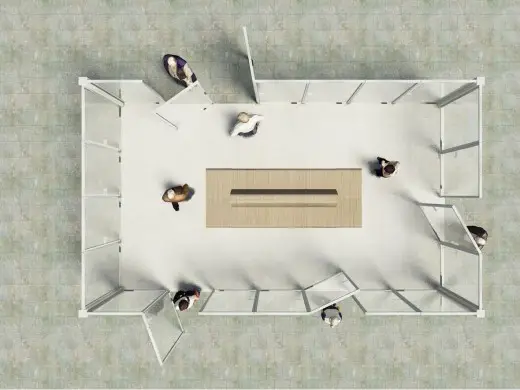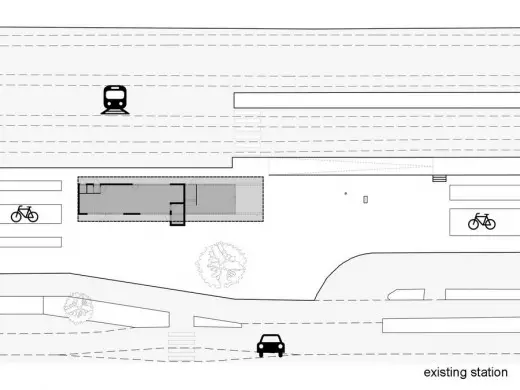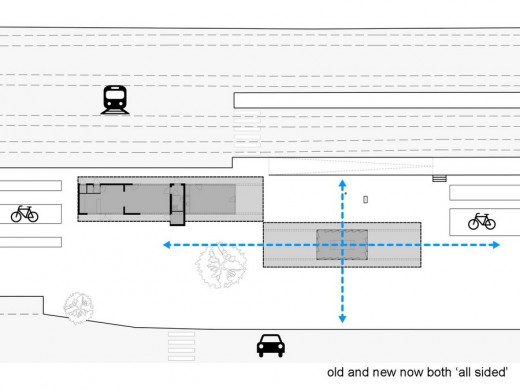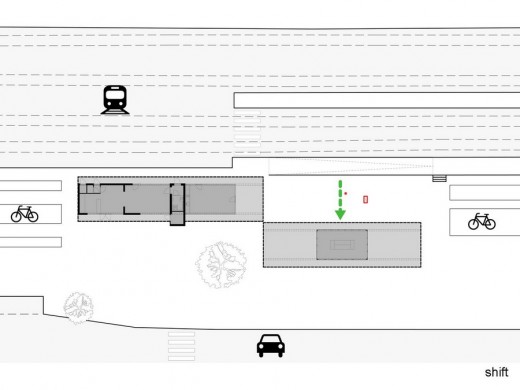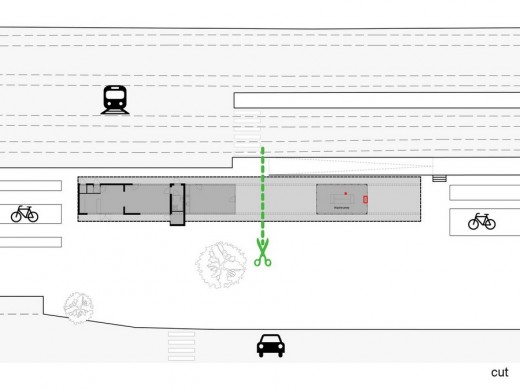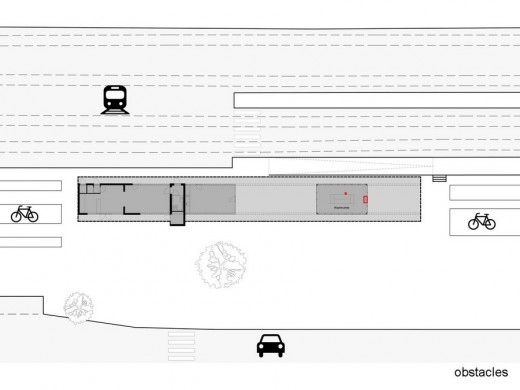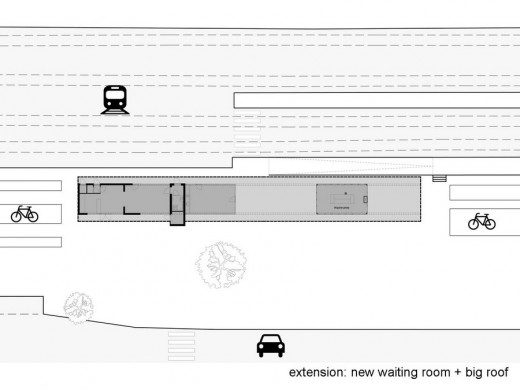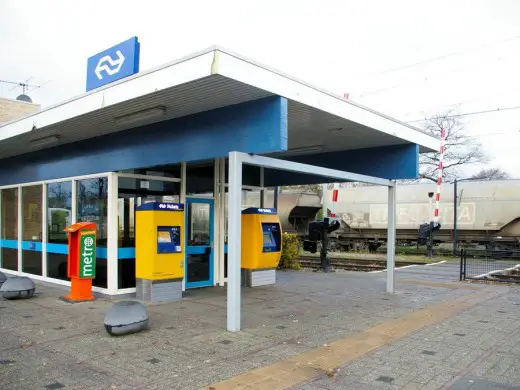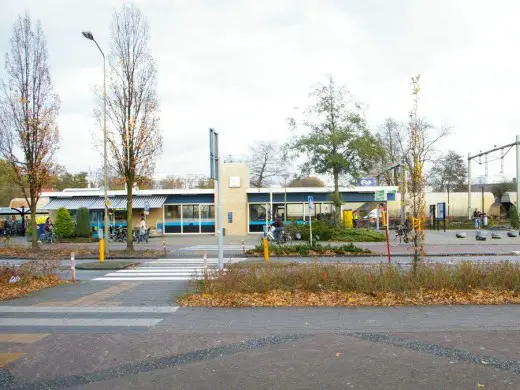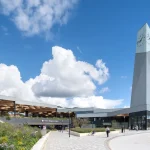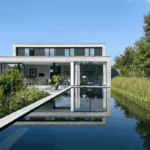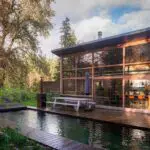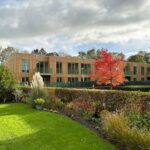Barneveld Centrum Building, NL Architects Holland, Gelderland, ProRail Project
Barneveld Centrum in Gelderland
Prettig Wachten: Architecture Development in Gelderland, The Netherlands – design by NL Architects
10 Feb 2016
Barneveld Centrum, Netherlands
Design: NL Architects
Location: province of Gelderland, centre of the Netherlands
Barneveld Centrum Gelderland Building
Train station extension, in the framework of ‘Prettig Wachten’
Barneveld 2011 – 2015
Photographs: Marcel van der Burg
ProRail, responsible for the railway network in the Netherlands, together with the so called spoorbouwmeester Koen van Velsen (‘the national supervisor for railway architecture’) started a campaign to make waiting more comfortable: Prettig Wachten.
Surveys have indicated that travelers experience waiting on a station as much longer then waiting within a vehicle; waiting time is experienced as 3 times longer than it actually is. In this respect especially small and medium sized stations proof a big challenge. These smaller stations are usually unmanned, desolate, often creating a sense un-safety. What can we do to improve them?
The waiting areas of in total twenty stations throughout the country will be upgraded, both functionally and cosmetically: introduction of washrooms, wifi, floor heating, railway TV. Or Art.
One of the keys to the success of Prettig Wachten is to introduce permanent human presence on these stations, to create some sort of informal supervision. An effort is made to create small multifunctional shops. In Wolvega for instance a flower shop will be opened, the florist will also serve coffee (and clean the restrooms).
Barneveld Centrum in principle is a very nice station. It includes a snack bar and clock tower. But there is room for improvement.
The existing building will be renovated. The restroom will be enlarged (to make it accessible for wheelchairs) and a larger office space will be created for RuiterWerkt, an organization that provides services to travelers.
To make room for the improvements in the existing building the waiting room has been ‘transplanted’: it is placed in a transparent new pavilion next door.
The waiting area is fully glazed. The initial idea was to turn all windowpanes into doors, to create a kind of permeable walls that would allow you to enter and exit at any point. As opposed to most architecture, the building would no longer stand in your way… however during the design process it became clear that this little building had to be closed at night. Locking all 24 doors each night would be too time-consuming; a kind of Sisyphus job we did not want to be responsible for. We had to sacrifice this sublime permutation…
Since the existing station has such appealing generous features the idea was to ‘sample’ it; to stretch it, to make more of it.
However some hardware on the site prevented simply elongating the existing building; switchboxes and a power mast proof too costly to move.
So, the new building could not be placed in alignment with the existing; it sort off had to be ‘de-railed’. As a consequence the pavilion became freestanding; a pleasant side effect: a larger degree of perceptibility. The waiting room shows itself and offers clear sight over the surroundings.
The 23 meter long beams are a placed on 4 small columns that in spite of their slenderness contain electricity and drain pipes for the rainwater collected on the roof. The sitting area bathes in some extra daylight thanks to 3 skylights that minimize the intensity difference between inside and outside.
Diagrammatic plans showing the design process evolving:
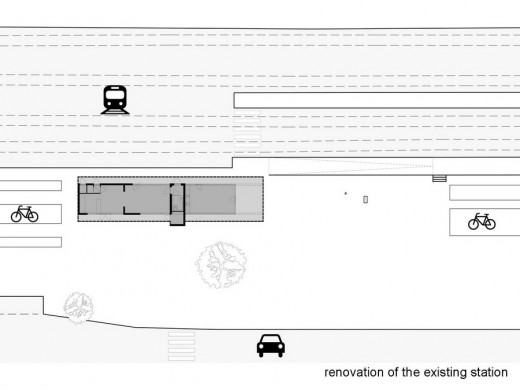
Barneveld Centrum – Building Information
Train station revamp, in the framework of ‘Prettig Wachten’
Barneveld 2011 – 2015
‘Prettig Wachten’ initiative and Supervision:
Spoorbouwmeester Koen van Velsen / ProRail
Client: ProRail
NL Architects: Pieter Bannenberg, Walter van Dijk, Kamiel Klaasse
Project Architect: Gerbrand van Oostveen
Team: Kirsten Hüsig, Barbara Luns, Gert Jan Machiels, Gen Yamamoto with Aude Robert, Christian Asbo, Jose Ramon Vives and Julia Nakanishi
Photographs: Marcel van der Burg
Barneveld Centrum images / information from NL Architects
Location: Barneveld Noord, Netherlands
Architecture in The Netherlands
Contemporary Dutch Architecture
Netherlands Architecture Designs – chronological list
Amsterdam Architecture Walking Tours by e-architect
Barneveld Noord Train Station by NL Architects
Barneveld Noord Train Station, Gelderland, The Netherlands
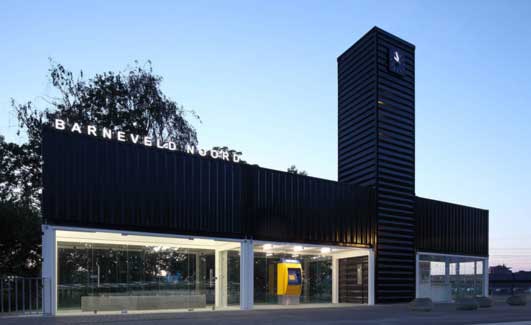
photo : Bart van Hoek
Barneveld Noord Train Station
Dutch Transport Buildings
Amazing Whale Jaw
Design: NIO architecten
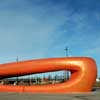
photo : Radek Brunecky
Touch of Evil
Design: NIO architecten
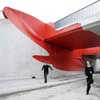
photo : Hans Pattist
Another Barneveld building on e-architect:
Barneveld residence
Design: Studioninedots
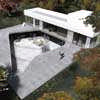
image from architect
Barneveld House
Comments / photos for this Barneveld Noord Train Station – province of Gelderland, the Netherlands page welcome

