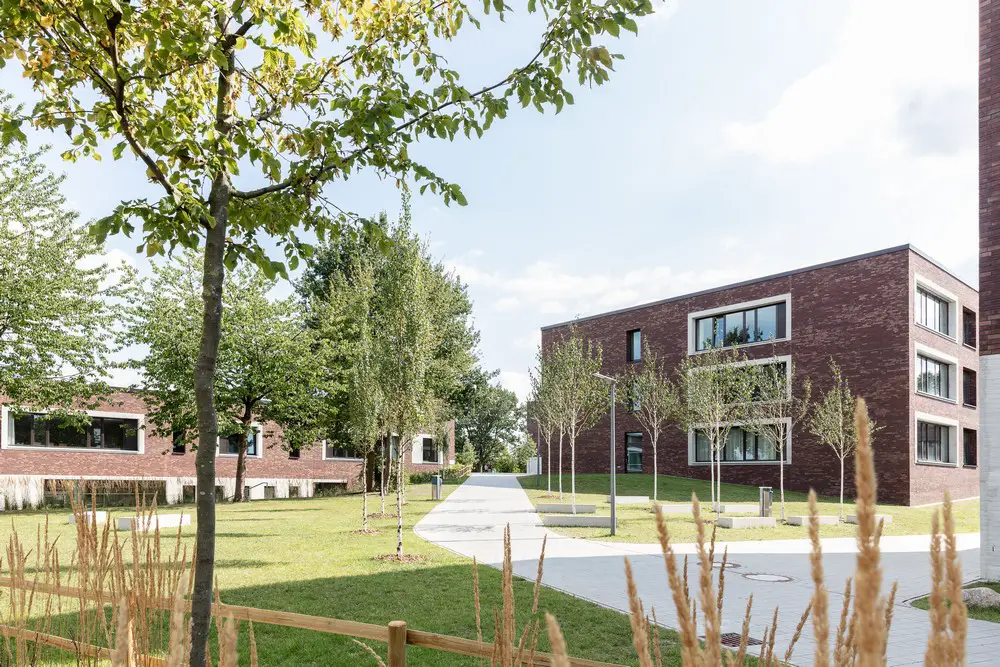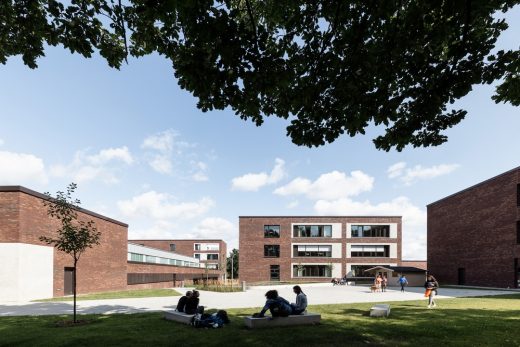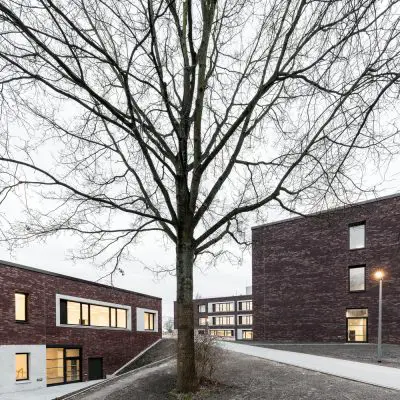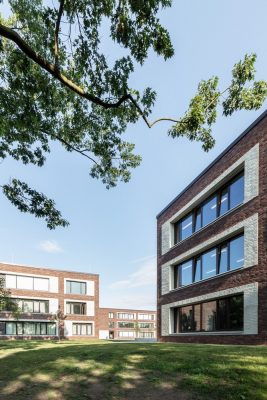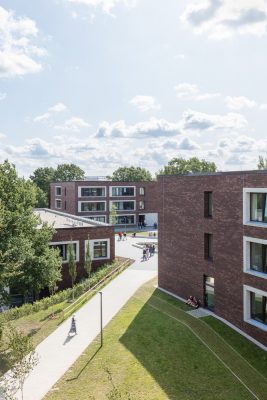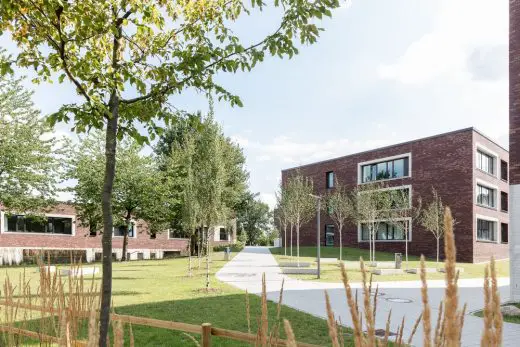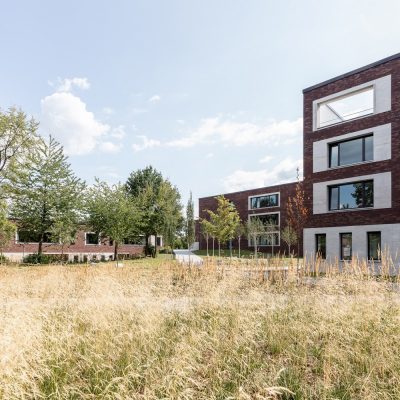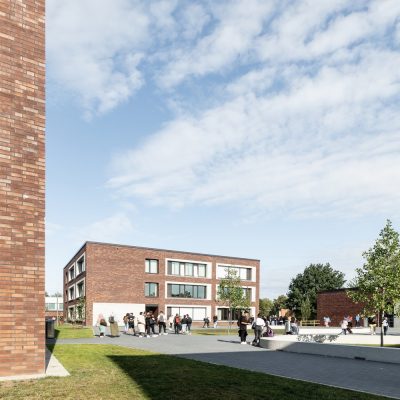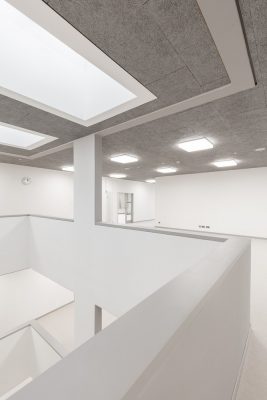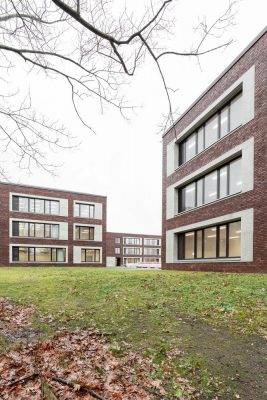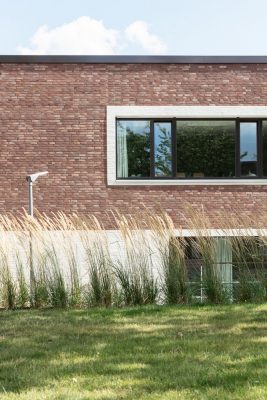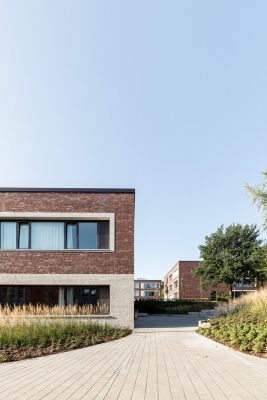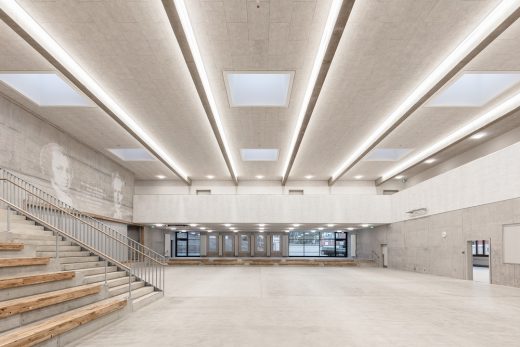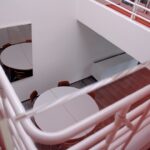Hanhoopsfeld School Campus, Hamburg Educational Facility, German Architecture Images
Hanhoopsfeld School Campus in Hamburg
Städt. Schule: Modern Education Architecture in Germany design by AllesWirdGut
Architects: AllesWirdGut
Location: Hanhoopsfeld 21, 21079 Hamburg, Germany
16 Oct 2019
Hanhoopsfeld School Building
Two schools, one typology, infinite possibilities. For the Lessing Hanhoopsfeld School and the Alexander von Humboldt Grammar School, AllesWirdGut and DnD Landschaftsplanung laid out a generous extensive park landscape with free-standing, well-proportioned solitaire buildings.
Positioned in a staggered array, the structures are subtly gradated in height and thus align with the dynamic of the marked step in the terrain.
The shared multi-purpose building—the hub and center of the campus—is situated on the visual axis between the two schools’ main entrances and provides an urban-planning reference point that is visible from all sides.
The compact units are all defined by straight lines and articulated in a contemporary architectural language, which, for example, expresses itself in the uniform clinker-clad façades. Inside the teaching buildings, the classrooms are arranged in a circle around a central atrium like the blades of a windmill.
Open areas and niches provide facilities for a variety of forms of teaching and learning. The outdoor areas, which include a biotope pond, an open-air theater, and crop trial plots, offer individually usable and community areas for all. A homogenous and future-oriented campus that that seamlessly fits in with the existing built ensemble while creating room for individual development.
Hanhoopsfeld School Campus, Hamburg – Building Information
Architects: AllesWirdGut
Client: GMH | Gebäudemanagement Hamburg GmbH
Project Stages: 2–5
Completion: 01.2019
GBA: 16.590 m²
Architecture: AllesWirdGut
Team competition: Ivana Valekova, Lukas Morong, Nils Bergner, Simona Masarova
Team execution: Agron Deralla, Alisa Klauenberg, Franziska Sturm, Jana Zdenkova, Julia Stockinger, Magdalena Drach, Martin Brandt, Nadine Tschinke, Rachele Albini
Landscaping: DnD landschaftsplanung, Wien
Structural engineering: Ingenieurbüro Horn + Horn, Rostock
Schumacher + Gerber Ingenieurbüro, Hamburg
Electrical planning engineering : Arcus Planung + Beratung, Cottbus
Construction management : Zietz GmbH, Thedinghausen
Building services engineering: KMG Ingenieurgesellschaft mbH, Berlin
Teaching room planning : Spinzig + Spinzig GbR, Hamburg
Kitchen planning: Cooking Solutions GbR, Hude
Structural physics: D3-Architekten, Hanover
BZE-Ökoplan, Hamburg
Building acoustics: OSJ Ingenieure, Hamburg
Fire protection planning: BIB Concept, Stelle
Tendering procedure: MRO Architekten, Hamburg
Zietz GmbH, Thedinghausen
Project management : PMD Gesellschaft für Projektmanagement, Düsseldorf
Photos: tschinkersten Fotografie
Hanhoopsfeld School Campus in Hamburg information / images received 161019
Address: Hanhoopsfeld 21, 21079 Hamburg, Germany
Phone: +49 40 42893240
Founded: 1973
New Architecture in Hamburg
Contemporary Hamburg Architecture
Hamburg Architecture Designs – chronological list
Hamburg Architecture Walking Tours
Design: Herzog and de Meuron
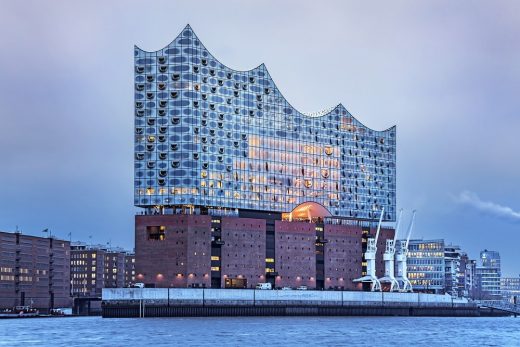
photo : Thies Rätzke
Elbphilharmonie Building
Design: David Chipperfield Architects Berlin
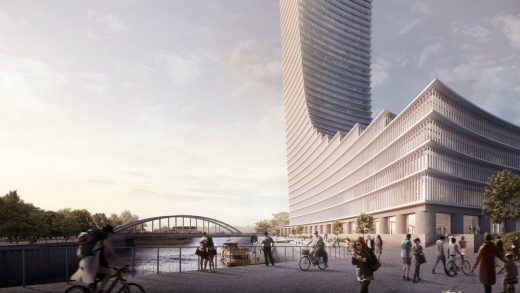
image from architecture office
Elbtower in Hamburg
Design: Tchoban Voss Architekten
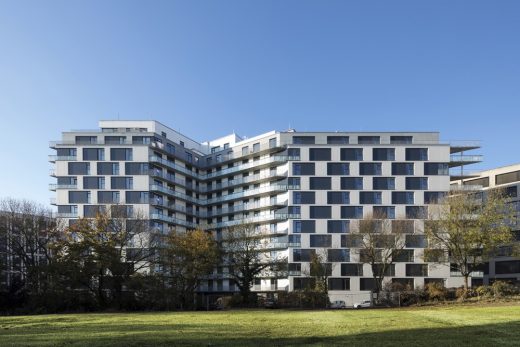
photo © Daniel Sumesgutner
Hühnerposten Apartments in Hamburg
Design: Richard Meier & Partners Architects
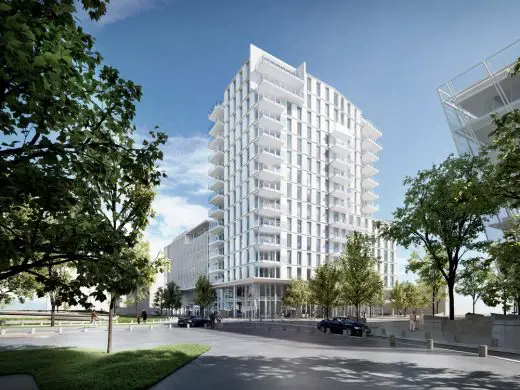
image from architecture office
Engel & Völkers Headquarters Hamburg Building
Comments / photos for the Hanhoopsfeld School Campus – New Hamburg Architecture page welcome

