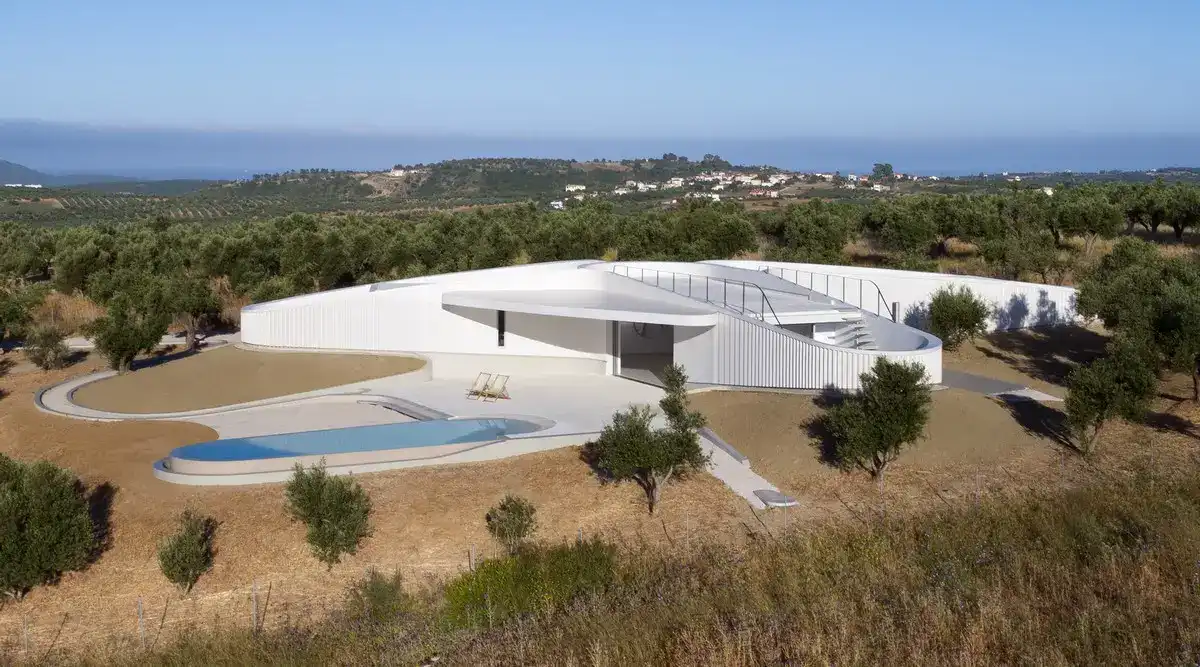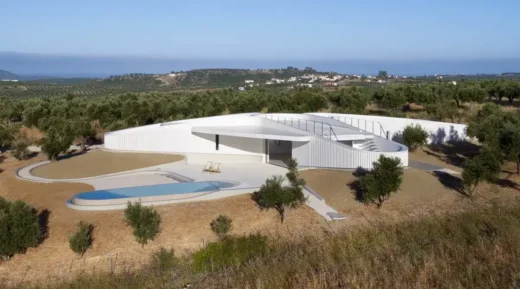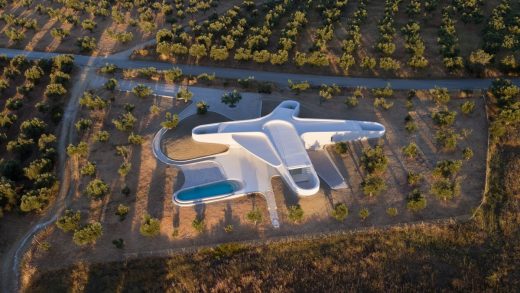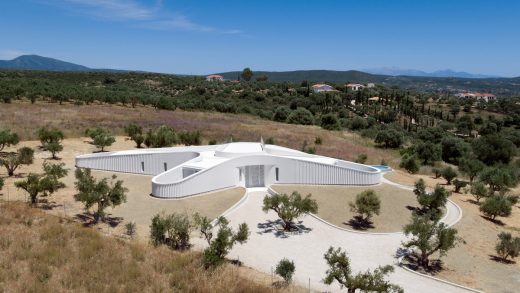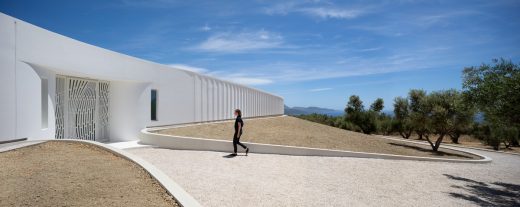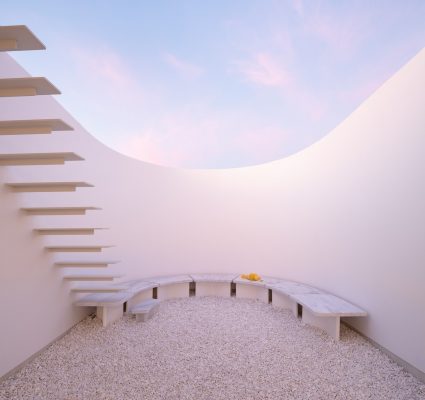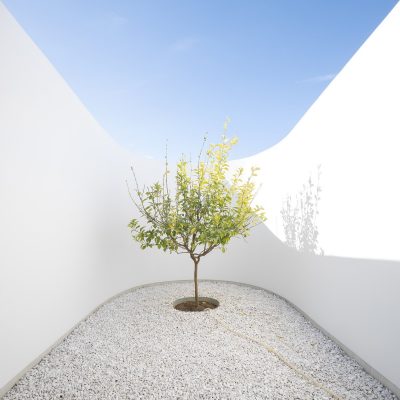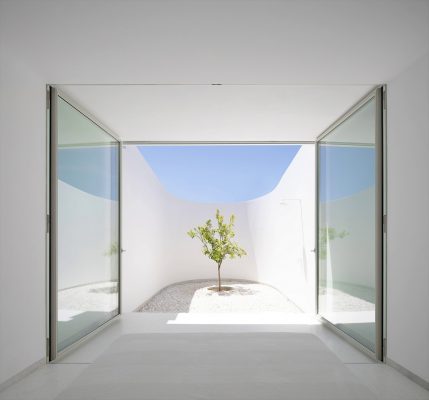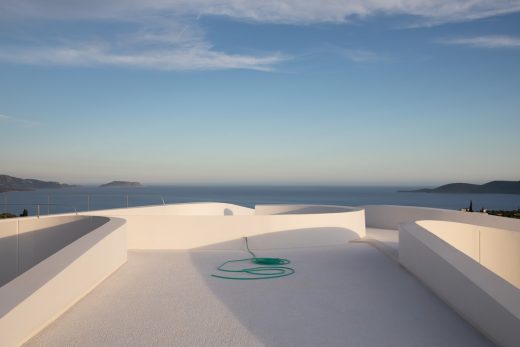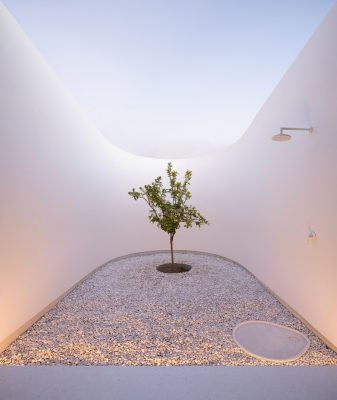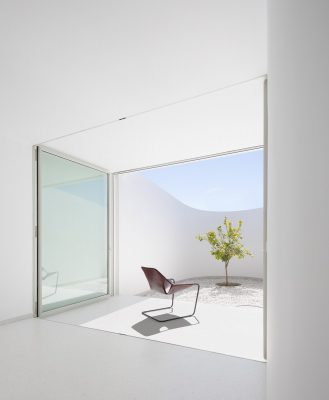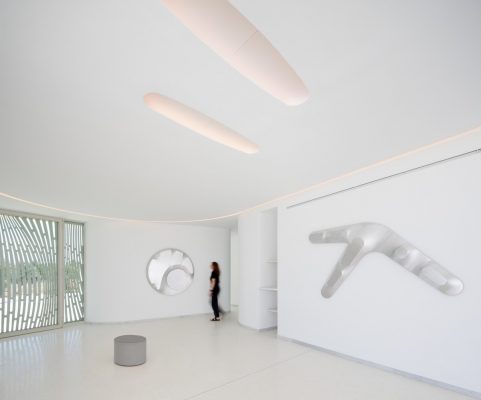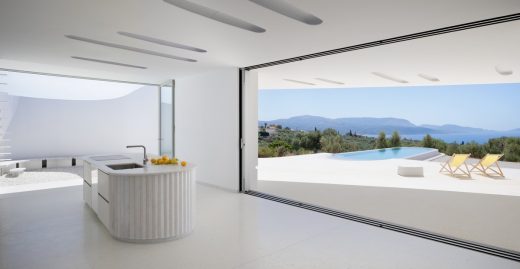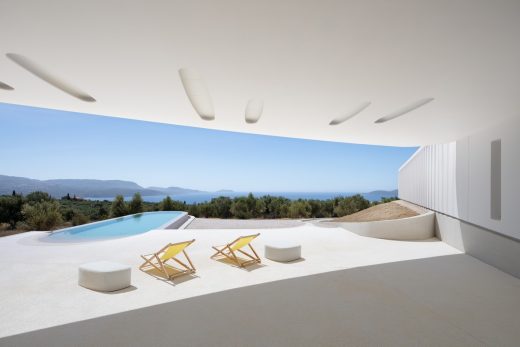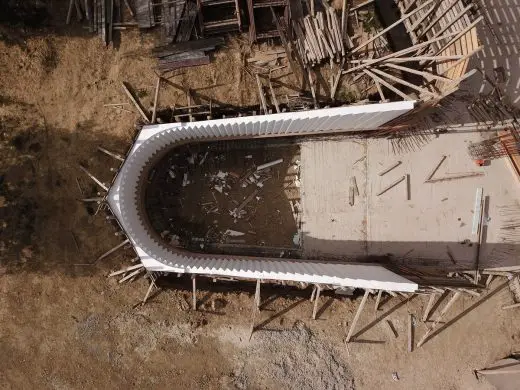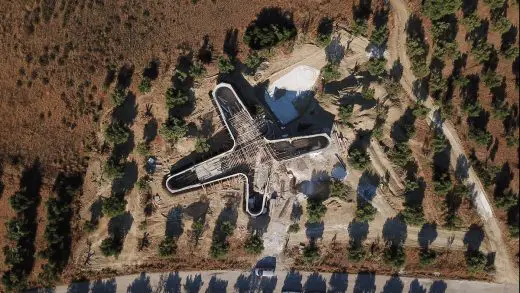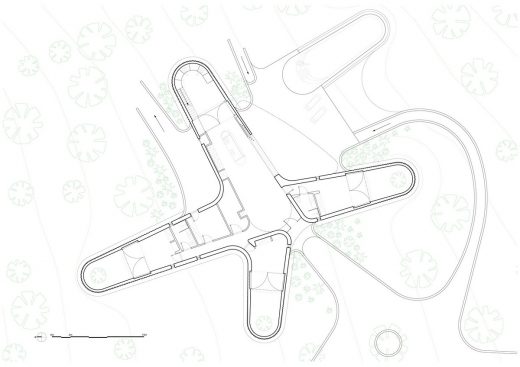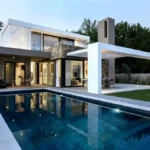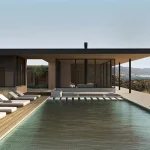KHI House Methoni, Modern Peloponnese residence, Greek home, New Greece property photos, LASSA building design
KHI House in Methoni, Peloponnese
post updated 4 May 2025
Design: LASSA
Location: southern Peloponnese, Greece
KHI House
Photos by NAARO
14 June 2021
KHI House in the Peloponnese
KHI is located in a gently sloping olive grove in the southern Peloponnese. The project is formed by a single continuous rippling wall that frames a series of protected courtyards at the extremity of each wing.
The X-shaped massing divides the site into four distinct areas providing the eastern gardens with visual intimacy and variable shading throughout the day.
“KHI combines two extreme conditions which complement one another – the courtyards that provide meditative enclosure, and the west wing and roof that, in contrast, offer unobstructed panoramic views towards the sea.” says Theo Sarantoglou Lalis.
The wall surface is animated by cast concrete ripples whose amplitude diminishes along the length of the facade. The course of the sun creates a play of shadows throughout the day. The rippling wall acts as a backdrop for tree shadows.
KHI was designed by London and Brussels based architects Theo Sarantoglou Lalis and Dora Sweijd from LASSA architects (lassa-architects.com). The height of the project is constrained to the peak of the surrounding olive trees, whilst maintaining panoramic views to the sea from an accessible roof terrace.
In its deployment, the wall elevation varies as it is gradually sunken into the terrain, tapering the height of the facade to 1.2m at the end of each wing. The excavated earth was recuperated to create a tapered transition enabling a softer integration of the project within the agrarian landscape.
The west wing contains the public areas as well as a large opening towards the sea and the south terrace. Internally, each room is extended by a terrace and courtyard. The room wall projects outward and folds to frame a lemon tree. The absence of corners and the continuity of the wall provide spatial expansion.
The curved walls frame the changing sky colour and light, inducing a strong presence of the sky within the interior. “KHI was commissioned by an art collector couple and combines elements of a gallery typology with a monastery typology of enclosed gardens,” says Theo Sarantoglou Lalis.
The project was constructed by local contractors supported by LASSA’s experience with digital design and fabrication of non-standard parts. The architects collaborated with a company specializing in polystyrene products ranging from infrastructure to the fishing industry.
This strategy enabled the off-site production using digital hot-wire cutting of important constructive elements such as the concrete formwork used to cast the rippling wall, bespoke lighting elements contained within the ceiling, landscape formers as well as bespoke furniture items. The lightness of the formwork enabled ease of transport and installation in a couple of days by a reduced team.
Following the casting of the concrete, all the formwork was then re-cut into sheets and reused as insulation within the wall cavity and ceiling. This strategy allowed for a minimal use of industrially produced building parts, instead favouring a local supply chain. The project made use of locally sourced materials such as concrete, and terrazzo amongst other products from the local marble industry.
KHI House in Methoni, Peloponnese – Building Information
Project Name: KHI House
Location: Methoni, Greece
Area: 200 m2
Design Architect: LASSA – Theo Sarantoglou Lalis and Dora Sweijd, with Jonathan Cheng (project Architect), Nikolas Klimentidis, Jocelyn Arnold, Raz Keltsh
Local Architect: V. Kosmopoulos
Structural Engineer: Metep – L. Babilis
Formwork production Design: LASSA
Mechanical Engineer: D. Mantas
General Contractor: V. Spyropoulos
Formwork production: Rizakos
Floor finishes: Votsalota – Zoidis Polyzois
Marble: The Art of stone – D. Paraskevas
Steel Window frames: TD.Steel – D.Detilleux
Aluminium Window frames: Alumet-petroulakis / Valvis
Mechanical systems: Fourseasons-Klimaengineering
Electrical systems: V. Psicharis
SOCIAL MEDIA:
Web: Lassa-architects.com
Instagram: Lassa_Architects
Facebook: Lassa Architects
Photography: NAARO (Naaro.com)
KHI House in Methoni, Peloponnese information / images from LASSA architects
Location: Methoni, Peloponnese, Greece, southeast Europe
Contemporary Peloponnese Houses Designs
New Peloponnese Homes Designs
Fallen Tower Residence, Messinia, southern Peloponnese
Design: Kipseli Architects
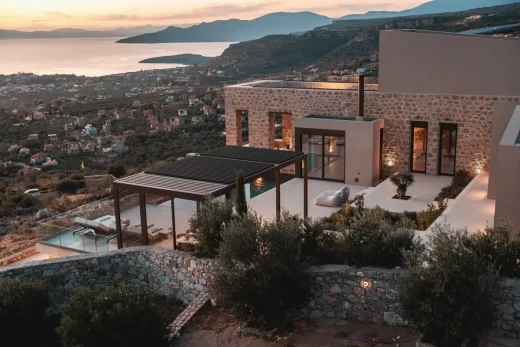
photos : Nikos Tzanetopoulos, Zak Viemon
The Architect’s Villas in Mani
Design: hhh architects
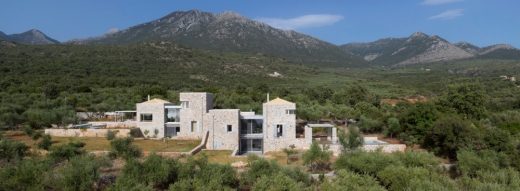
image Courtesy architecture office
Contemporary Greek Houses
New Greece Residences
Vacation Houses Complex in Porto Heli
Greek Architecture
Greece Buildings
Greek Architecture Designs – chronological list
Greek Architect – design firm listings on e-architect
Comments / photos for the KHI House in Methoni, Peloponnese design by LASSA architects page welcome

