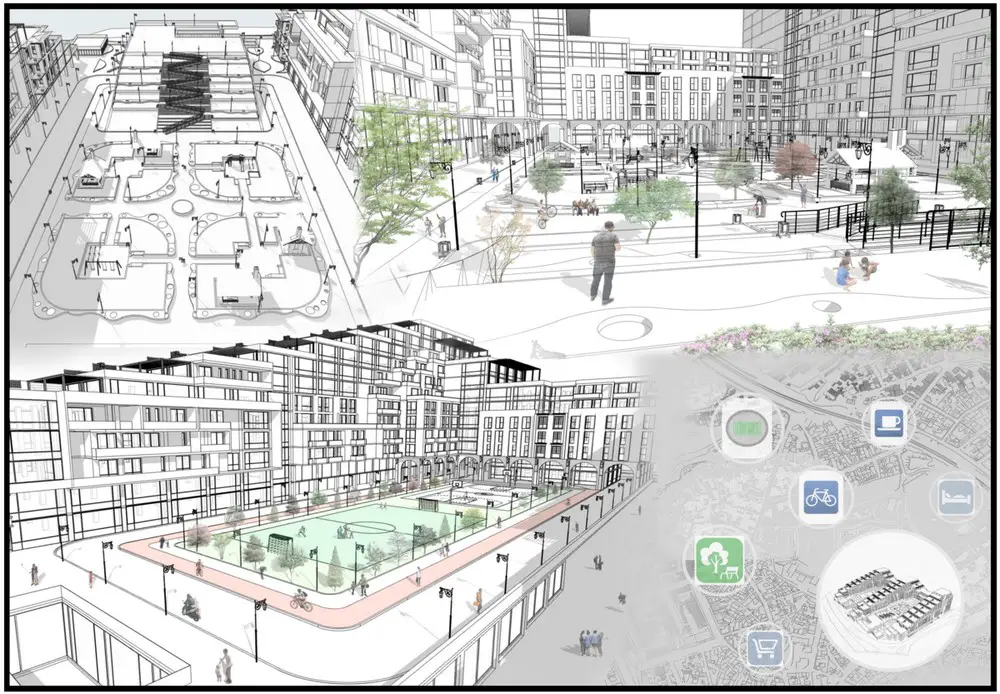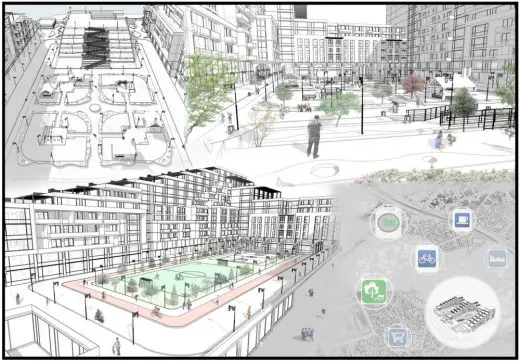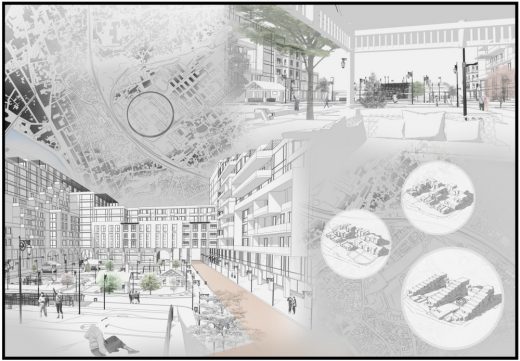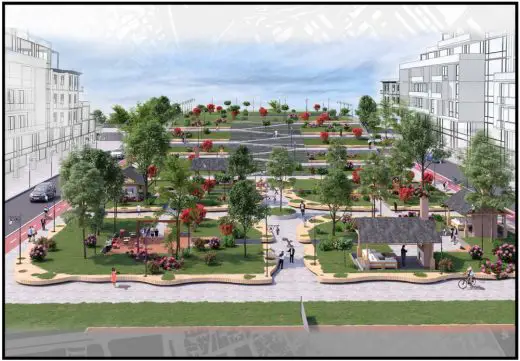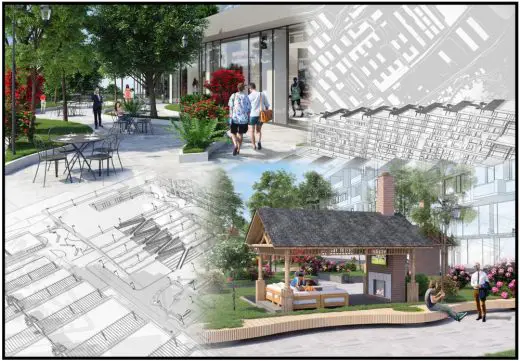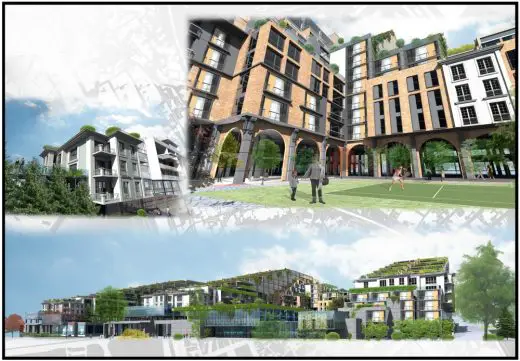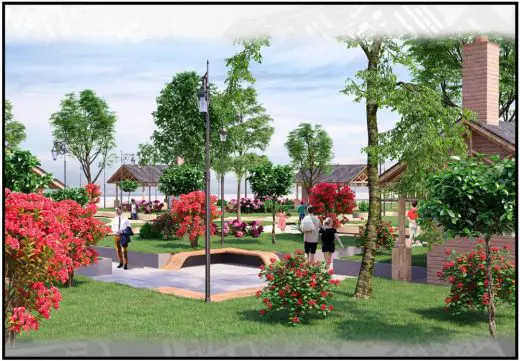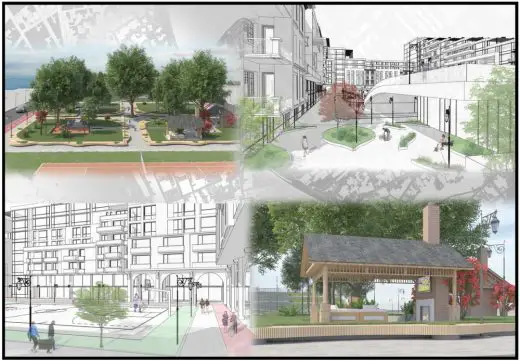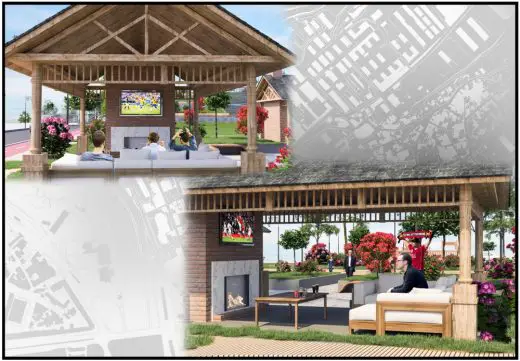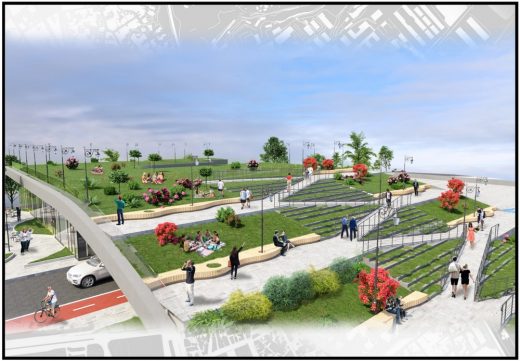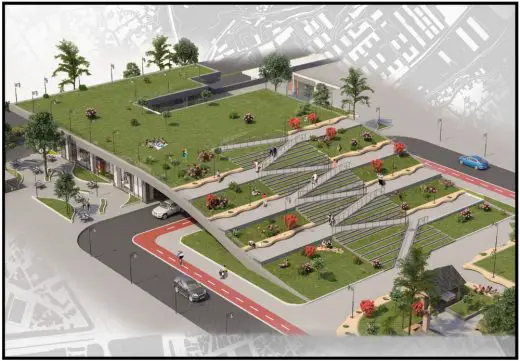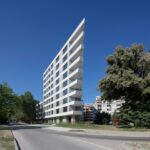Multi Functional Complex, Tibilisi Mixed-Use Project, Georgia Architecture Development Images
Multi Functional Complex in Tibilisi
Contemporary Mixed-Use Development in Georgia design by artytechs Architects
27 Jan 2019
Multi Functional Complex in Georgia
Architects: artytechs
Location: Tbilisi, Georgia
Multi Functional Complex
Location Tbilisi, Georgia. Site size 39 000 square meters. The historic district in spread on the mountainous part of the city, from which beautiful scenes fall onto Tbilisi.
The place itself is viewed from central part of Tbilisi, as if it was a heart of the city. The district comprises already amortized residential houses, and is characterized with intense and tight development. The location itself has an opportunity to be developed in more extensive manner, aiming at tourists, loaded with shopping and entertainment centers as well as sports and recreation spaces and hotels. It will ensure profitability and increased value that will be integrate this district to the central part of Tbilisi culturally as well as economically.
Development of the project area, analogically as the prospective development of the district, foresees creating active zones such as shopping and entertainment centers, sport and recreation spaces, cafes and restaurants and residential apartments.
At the initial stage of the project we made a decision to create a single structural unit, functionally and visually related to one another. Considering the environment and mountainous area, we decided to create terraces and develop construction accordingly, arranging green spaces, some for individual and others for public use. The shopping center is located in the middle of the territory combining two separate residential blocks. The shopping center also includes indoor sports center.
Recreational space and inner courtyard includes open cafes, childrens’ entertainment spaces, green spaces, timber arbors with seats, where residents can gather together for different activities, like watching sport games with a fireplace for winter period.
The second part of the yard includes basketball and soccer fields, also a tennis court. From the courtyard shopping center is covered by green construction with a wavy form. On the top of the shopping center we arranged recreational zone with the principle of green roof.
The road is designed under this construction and above it, is arranged illuminated garden. There is no any similar case of a constructional development in Tbilisi and is distinguished by the amount of recreational spaces and infrastructural arrangements.
Multi Functional Complex Tibilisi – Building Information
Architecture: artytechs
Project size: 120,000 sqm
Site size: 39,000 sqm
Multi Functional Complex in Tibilisi images / information received 270119
Location: Tbilisi, Georgia, western Asia
Architecture in Georgia
Contemporary Georgia Architectural Projects
Georgia Architecture Designs – chronological list
Kutaisi ‘King David the Builder’ International Airport
Design: UNStudio
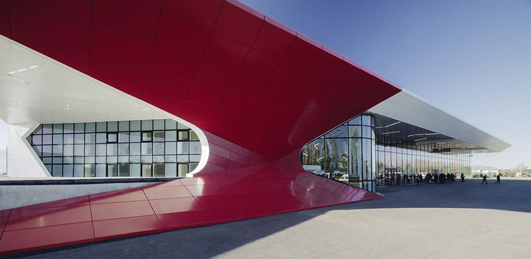
photograph © Nakanimamasakhlisi
Fuel Station + Restaurant in Batumi, south west Georgia
Design: Giorgi Khmaladze (Khmaladze Architects)
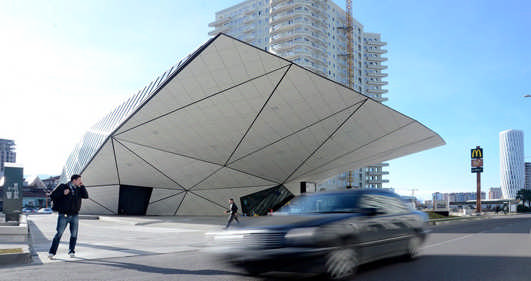
photo : Giorgi Khmaladze
Fuel Station Georgia
Lazika Municipality Building
Design: Architects of invention
Lazika Municipality Building
TBC Bank Headquarters, Tbilisi
Design: Architects of invention
TBC Bank Headquarters Georgia
Georgia Border Checkpoint Building
Georgia Landscape Architecture
Tbilisi Business Centre Building
Comments / photos for the Multi Functional Complex design by artytechs Architects page welcome

