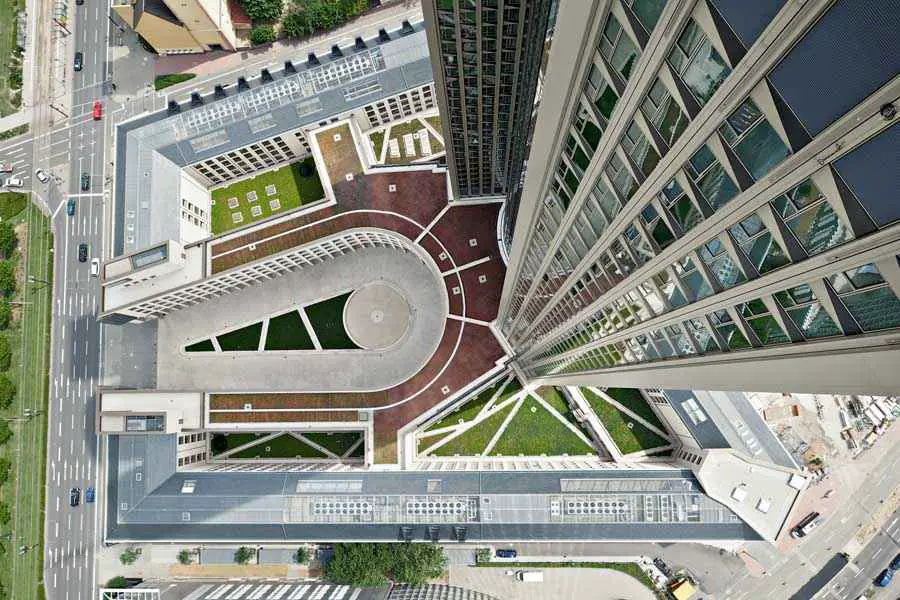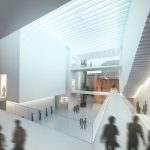Frankfurt Office Architecture, Hesse Commercial Property Designs, Germany Architects Projects Images
Frankfurt Office Buildings : Hesse Architecture
Buildings in Germany – Built Environment News: Property Developments information and images
post updated 10 June 2024
Major Frankfurt Office Development
Tower 185 Building
Prof. Christoph Mäckler Architekten
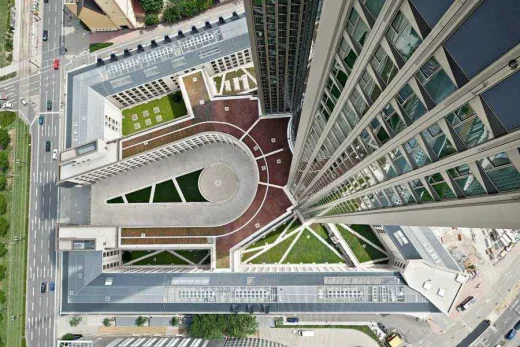
photo © Klaus Helbig
Tower 185 – 18 Jul 2012
Germany’s fourth-highest office building – marks the gateway to the new Europa district in Frankfurt am Main and adds a new dimension to the city’s silhouette. The Tower 185 ensemble is made up of two main components: the perimeter block and the tower itself. The style of the perimeter block takes its cue from the urban framework of this European city and forms the layout at street level. The levels, materials and colours of the neighbouring buildings – beige stone walls and slate roofs – have been reflected in the new development.
Key Recent German Office Buildings
Frankfurt Office Architecture
This page contains a selection of major Frankfurt-am-Main office building designs, with links to individual project pages. We’ve selected what we feel are the key German Buildings, but additions are always welcome.
KfW-building : “Best Tall Building in the World 2011”
Design: sauerbruch hutton
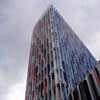
image © Sauerbruch Hutton
KfW Westarkade Building
The 85m high-rise is a prototype for a new generation of ecological building, running on less than 100 kWh/a/m² of primary energy it is one of the most energy-efficient office towers in the world. The streamlined form integrates itself into its surrounding context, while simultaneously standing out through the playful use of colour.
Frankfurt Office Architecture
German Architecture Designs, alphabetical:
Commerzbank Tower
Design: Foster & Partners Architects
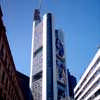
photo © Adrian Welch
Commerzbank Frankfurt
This 56-story, 259 m (850 ft) futurist skyscraper owned by Samsung of Korea since September 2016 in the banking district of Frankfurt, Germany. An antenna spire with a signal light on top gives the tower a total height of 300.1 m (985 ft). It is the tallest building in Frankfurt and the tallest building in Germany.
Japan Center
Design: Ganz + Rolfes Architects
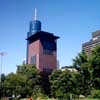
photo © Adrian Welch
Japan Center
The building outline is square (36.9 m × 36.9 m). Its central core houses nine elevators, two emergency staircases and utility shafts. The facade features large and small square windows housing open plan and single offices respectively.
Kronenhaus
–
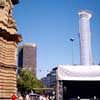
photo © Adrian Welch
Kronenhaus Tower
This Office Building ia also known as Westend Straße 1 or DZ Bank Headquarters. It is located at Westend Straße 1. The crown at the top of this building is heated during the winter to prevent the formation of icicles.
Silver Tower
–
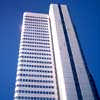
photo © Adrian Welch
Silver Tower
Silberturm (English: Silver Tower), formerly known as Dresdner-Bank-Hochhaus and Jürgen-Ponto-Hochhaus, is a 166.3 m (546 ft) futurist skyscraper. The tower has 2 underground floors and 32 floors above ground. It was the tallest building in Germany from 1978 until 1990.
Skyper, Taunusanlage
–
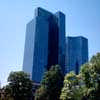
photo © Adrian Welch
Skyper Frankfurt
Completed in 2004, the tower is linked by a 9 m (30 ft) glass atrium to a neo-classical villa dating from 1915. The villa is listed as a building of historical importance and once belonged, along with the site as a whole, to the Philipp Holzmann construction group, which used the property as its corporate head office.
More Frankfurt Office Buildings online soon
Location: Frankfurt, Hesse, western Germany, western Europe
Frankfurt Buildings
Contemporary Frankfurt Architectural Projects
Frankfurt Architectural Designs – chronological list
Frankfurt Architecture Tours by e-architect
Frankfurt Architecture
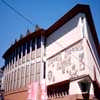
photo © Adrian Welch
German Architecture
Frankfurt Architect : Practice Listings
Buildings / photos for the Frankfurt Office Buildings Developments – German Offices Architecture page welcome

